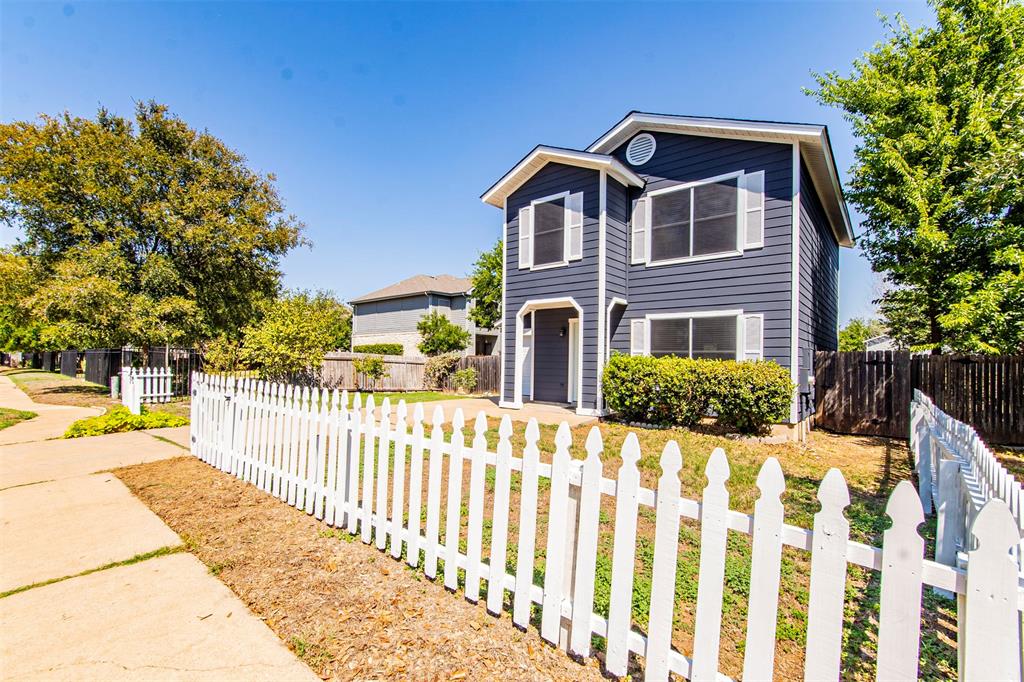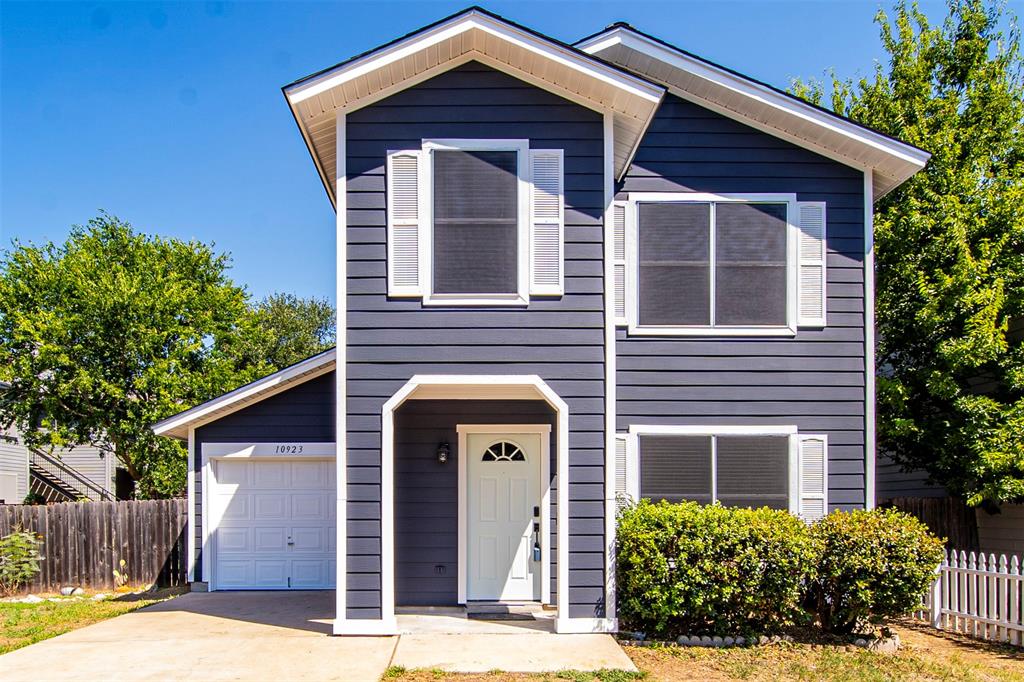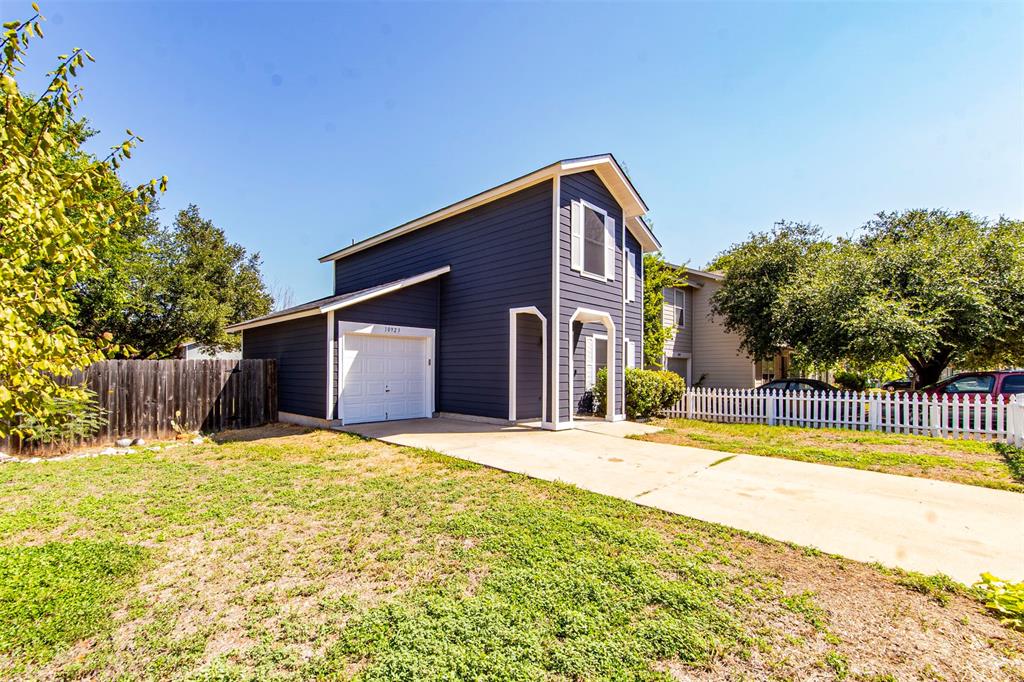Audio narrative 
Description
Now with a brand new half bath downstairs! Brand new half bath added under the stairs for added convenience! Come discover your white picket fence dream in this updated and turn-key home in Saddlewood at the lowest price in the neighborhood in nearly 2 years! Open floorplan downstairs means this home lives much larger than its square footage would suggest. Fresh paint inside and out and newer laminate floors in living and all bedrooms. Updated kitchen with modern tile backsplash and all appliances less than 5 years old. Primary bedroom has dedicated sitting or office space. Huge yard with a firepit and raised bed garden and potential for even more outdoor use. See upgrade list in documents for full details. Booming location where you can walk to the food truck park just down the street for lunch, The Hive for coffee or community work space, Lustre Pearl or SABG for drinks, or the Slaughter Creek trails for some nature. The cult of Texas, HEB, is just a couple minute drive away. 20 minutes to downtown, 25 minutes to the airport....convenient Austin living!
Interior
Exterior
Rooms
Lot information
View analytics
Total views

Down Payment Assistance
Mortgage
Subdivision Facts
-----------------------------------------------------------------------------

----------------------
Schools
School information is computer generated and may not be accurate or current. Buyer must independently verify and confirm enrollment. Please contact the school district to determine the schools to which this property is zoned.
Assigned schools
Nearby schools 
Noise factors

Source
Nearby similar homes for sale
Nearby similar homes for rent
Nearby recently sold homes
10923 Old Manchaca Rd, Austin, TX 78748. View photos, map, tax, nearby homes for sale, home values, school info...

















