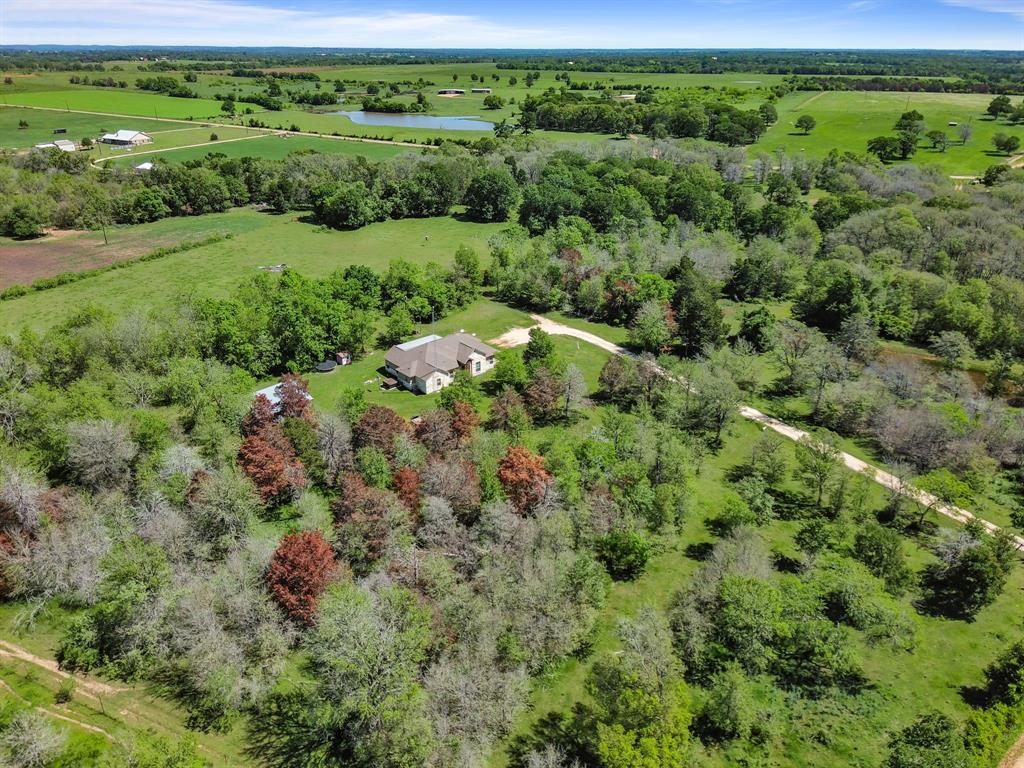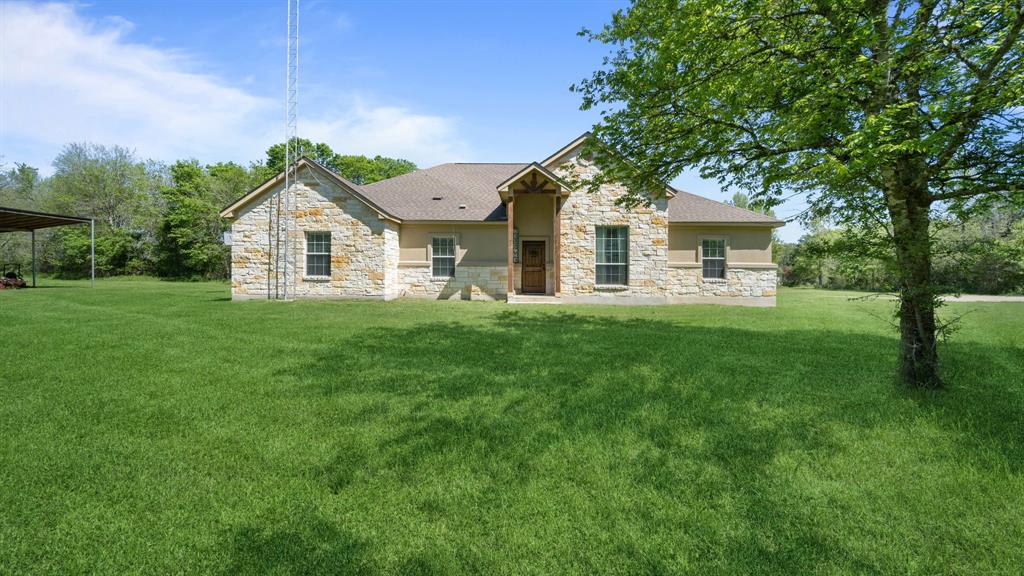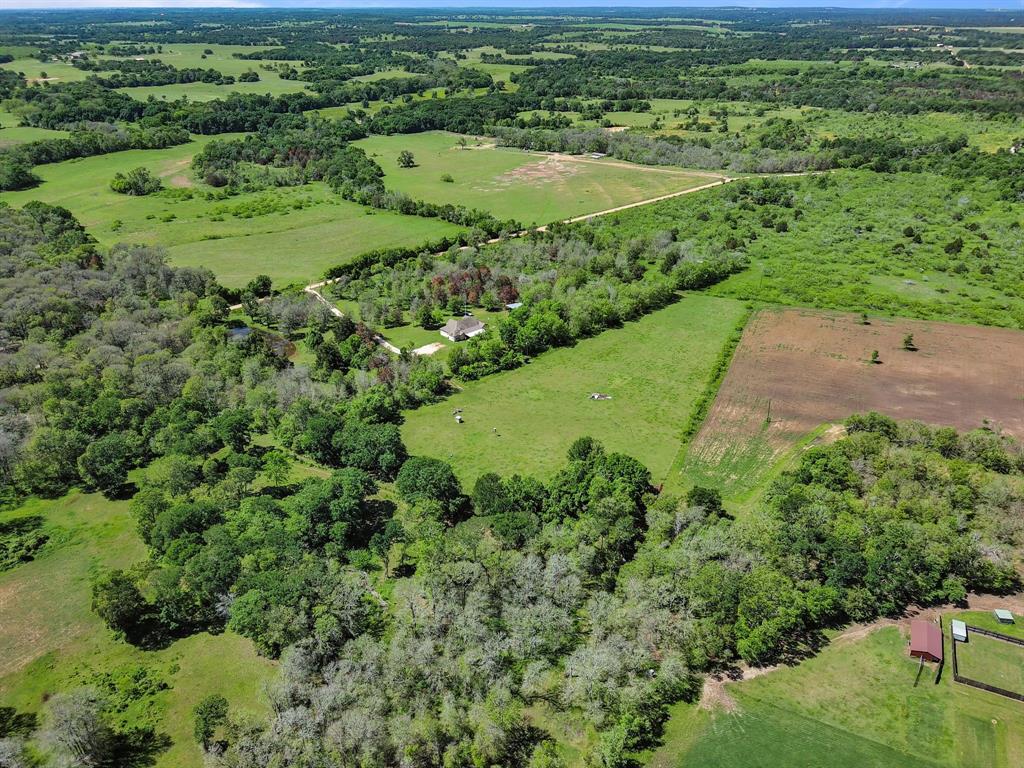Audio narrative 
Description
Welcome home to this beautiful custom built 2,516 sqft, 4-bedroom, 3 bathroom + a flex room on 12 gorgeous acres. A large open concept living room with a cozy wood burning stove looks into the dining and kitchen area. The kitchen offers plenty of cabinet and counter space with a beautiful rock breakfast bar. The primary bedroom has high tray ceilings and leads to an expansive and pristine ensuite bathroom featuring two separate sinks, a walk-in shower, and an oversized closet. There are 2 additional exits leading to the back porch and onto the side of the house where a hot tub is privately placed. 2 additional bedrooms are convenient sizes that share the 2nd bathroom. The guest bedroom includes its own ensuite bathroom with a walk-in shower and a private exit to outside. Enjoy a spacious entertaining area under the covered back porch as you admire the sights and sounds of living in the country! The outdoor space has so much to offer; many beautiful large trees, a stocked pond, an RV hookup, storage building, oversized shed, seasonal creek and plenty of space for small livestock or 4H animals. Schedule a showing today and see if this could be the country home you’ve always dreamed about. Bastrop is a 27 mile commute, ABIA is a 51 mile drive and Samsung is 35 miles from the property.
Interior
Exterior
Rooms
Lot information
View analytics
Total views

Property tax

Cost/Sqft based on tax value
| ---------- | ---------- | ---------- | ---------- |
|---|---|---|---|
| ---------- | ---------- | ---------- | ---------- |
| ---------- | ---------- | ---------- | ---------- |
| ---------- | ---------- | ---------- | ---------- |
| ---------- | ---------- | ---------- | ---------- |
| ---------- | ---------- | ---------- | ---------- |
-------------
| ------------- | ------------- |
| ------------- | ------------- |
| -------------------------- | ------------- |
| -------------------------- | ------------- |
| ------------- | ------------- |
-------------
| ------------- | ------------- |
| ------------- | ------------- |
| ------------- | ------------- |
| ------------- | ------------- |
| ------------- | ------------- |
Down Payment Assistance
Mortgage
Subdivision Facts
-----------------------------------------------------------------------------

----------------------
Schools
School information is computer generated and may not be accurate or current. Buyer must independently verify and confirm enrollment. Please contact the school district to determine the schools to which this property is zoned.
Assigned schools
Nearby schools 
Source
Nearby similar homes for sale
Nearby similar homes for rent
Nearby recently sold homes
1076 County Road 331, Lexington, TX 78947. View photos, map, tax, nearby homes for sale, home values, school info...










































