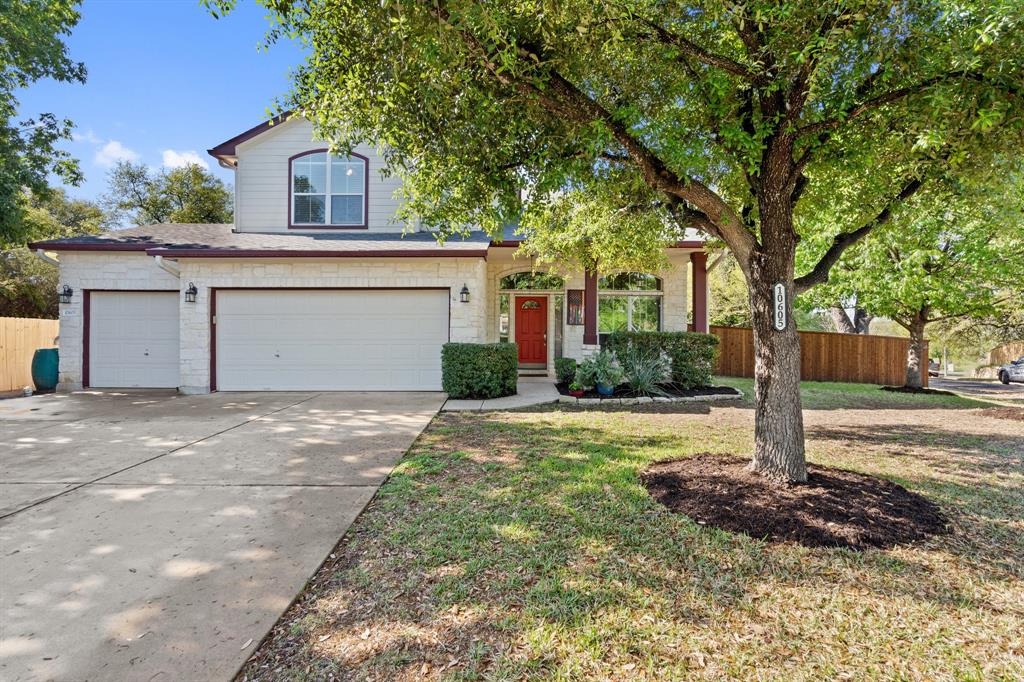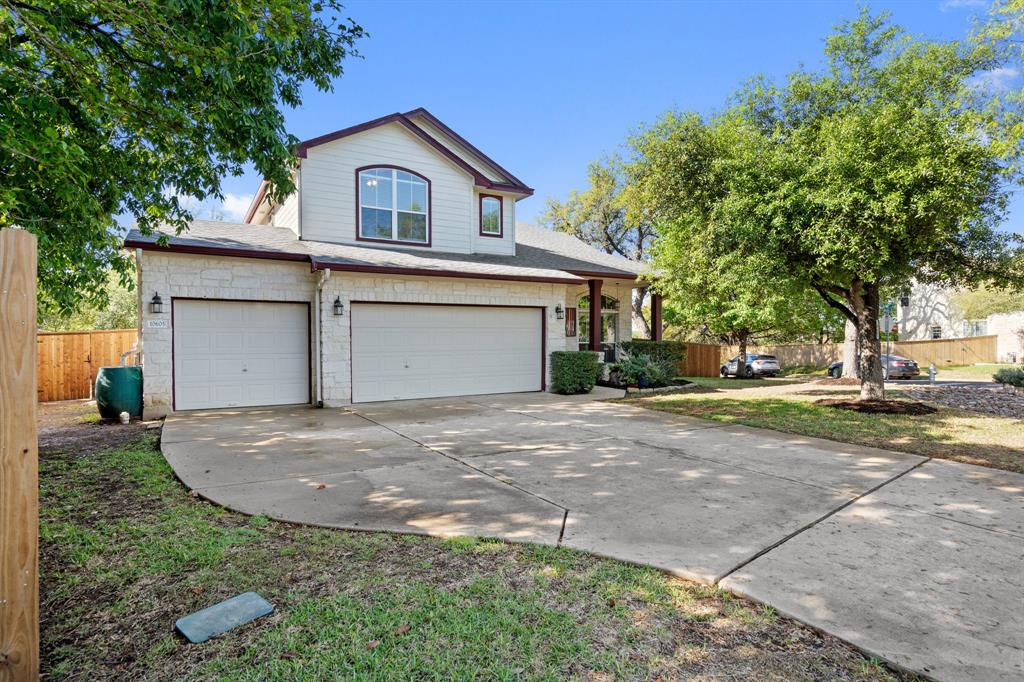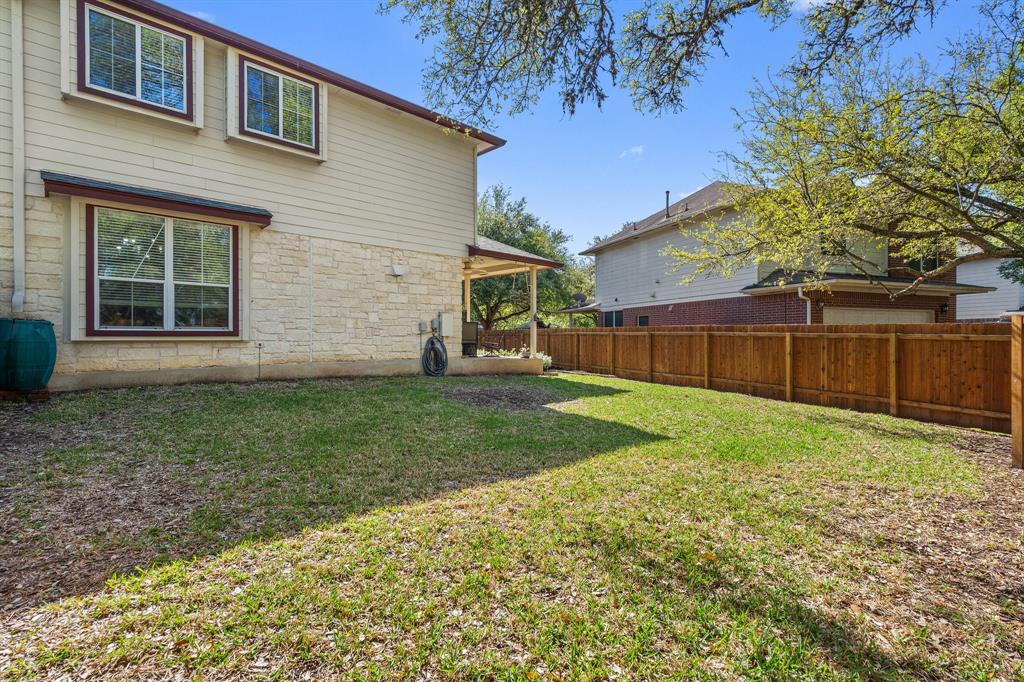Audio narrative 
Description
Experience South Austin living in this charming home located in a tree-covered neighborhood. Just a block away from an expansive trail system, immerse yourself in nature while still being mins away from shopping, dining, and entertainment hotspots as well as major highways. Situated on a corner lot, this home exudes curb appeal with mature trees, newer fence, lush greenery, and xeriscaped landscaping. This home offers SOLAR PANELS plus a fantastic floor plan, perfectly designed for modern living and entertaining. With 4 bedrooms, 3 full bathrooms, 3 living areas, and 2 dining areas, there's no shortage of space to accommodate your lifestyle needs. The main floor bedroom serves as an ideal home office or in-law suite, with a bath within easy access. The heart of the home encompasses the living room, kitchen, and breakfast nook. Here, gatherings with family and friends flow seamlessly from one space to the next. The kitchen boasts an array of desirable features, including white cabinets, granite countertops, tile backsplash, and stainless appliances. The back door leads out to the covered back patio, extending your living space outdoors and providing the perfect setting for alfresco dining, grilling, and relaxation. Beyond the patio, the expansive backyard beckons, offering a stone fire pit area and endless opportunities for outdoor enjoyment and personalization. As you make your way upstairs, you'll discover even more to love about this home. A game room provides the perfect retreat for fun and entertainment, while the generously sized primary suite offers a haven to begin and end your day in. Soft tones and an ensuite bath with dual vanity, jetted tub, separate shower, and walk-in closet create a retreat where you can unwind and recharge in style. With its thoughtfully designed floor plan and unbeatable location, this home offers a lifestyle of comfort and convenience that is truly second to none. Don't miss out on the opportunity to make this gem your forever home!
Interior
Exterior
Rooms
Lot information
Additional information
*Disclaimer: Listing broker's offer of compensation is made only to participants of the MLS where the listing is filed.
Financial
View analytics
Total views

Property tax

Cost/Sqft based on tax value
| ---------- | ---------- | ---------- | ---------- |
|---|---|---|---|
| ---------- | ---------- | ---------- | ---------- |
| ---------- | ---------- | ---------- | ---------- |
| ---------- | ---------- | ---------- | ---------- |
| ---------- | ---------- | ---------- | ---------- |
| ---------- | ---------- | ---------- | ---------- |
-------------
| ------------- | ------------- |
| ------------- | ------------- |
| -------------------------- | ------------- |
| -------------------------- | ------------- |
| ------------- | ------------- |
-------------
| ------------- | ------------- |
| ------------- | ------------- |
| ------------- | ------------- |
| ------------- | ------------- |
| ------------- | ------------- |
Down Payment Assistance
Mortgage
Subdivision Facts
-----------------------------------------------------------------------------

----------------------
Schools
School information is computer generated and may not be accurate or current. Buyer must independently verify and confirm enrollment. Please contact the school district to determine the schools to which this property is zoned.
Assigned schools
Nearby schools 
Noise factors

Source
Nearby similar homes for sale
Nearby similar homes for rent
Nearby recently sold homes
10605 Beard Ave, Austin, TX 78748. View photos, map, tax, nearby homes for sale, home values, school info...










































