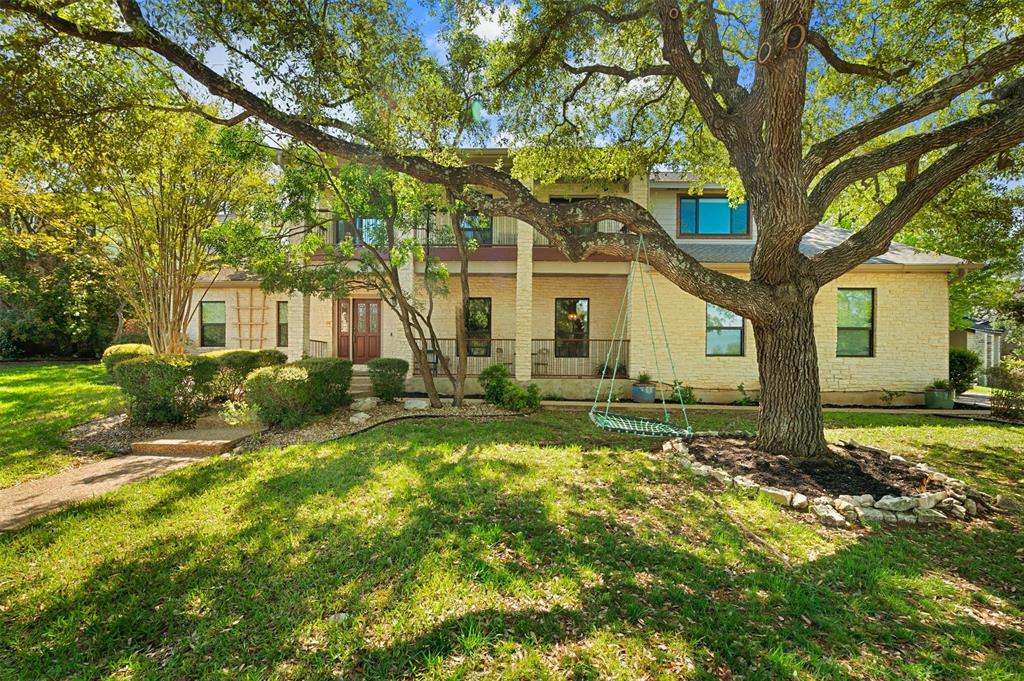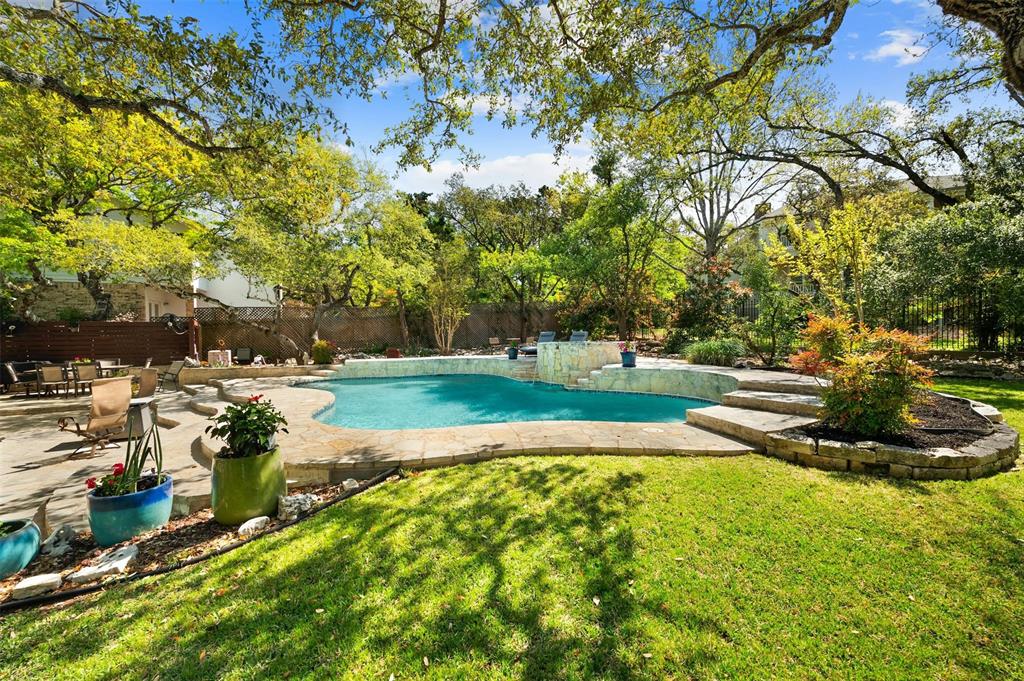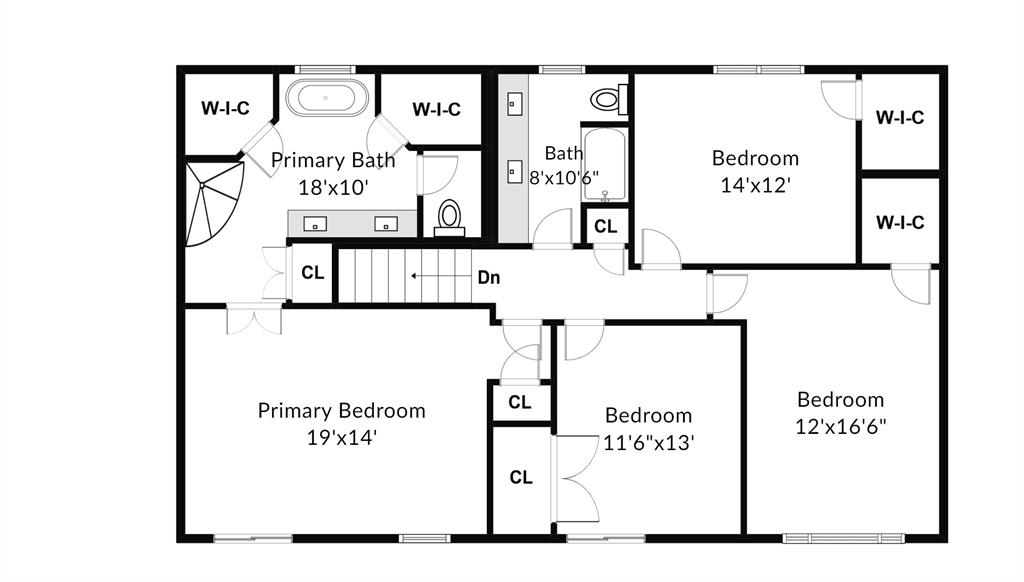Audio narrative 
Description
***Offer deadline Monday, 3/25 at 8 pm**Words cannot begin to describe this incredible, remodeled home perched on a lush, tree-covered lot in desirable Spicewood At Bull Creek. The grand exterior boasts mature oaks, an oversized 3-car garage, and a large front porch. Inside, no detail has been overlooked with 4-bedrooms, 2.5-bathrooms, 2 living areas, 2 dining areas, and countless upgrades since 2009. Enter through the front foyer, where the formal dining and living areas sit, with stylish lighting and a custom accent wall. This versatile space can easily transform into an office or game room. The remarkable living room is bathed in natural light, accentuating its vaulted wood-beamed ceiling, floor-to-ceiling stone fireplace, and custom built-ins. A sliding glass door leads to the backyard retreat, seamlessly blending indoor and outdoor living. The remodeled kitchen is a vision of modern elegance, featuring shaker cabinetry, tile backsplash, stainless appliances, 2 pantries and quartz countertops. The coffee bar, complete with a pot filler, adds a touch of convenience to your morning routine. Head upstairs where all 4 bedrooms await. The large primary suite stands out with high ceilings, and a sliding door leading to the front balcony, offering views of the surrounding trees and canyon. The ensuite bathroom beckons with its spa-like amenities, including a dual vanity, standalone soaking tub, and a walk-in shower. 3 spacious guest rooms, one with access to the balcony, provide ample space for family or visitors. Step outside to your own private resort, featuring an in-ground pool and spa with a waterfall, perfect for year-round enjoyment. A huge back patio invites you to dine, entertain, and relax, while mature trees wrap around the entire property offering peace and privacy. Upgrades include the HVAC, pool equipment/heater, and more. Enjoy the convenience of nearby Anderson Mill, 183, and top-rated schools. Don't miss the opportunity to make this your forever home!
Interior
Exterior
Rooms
Lot information
Financial
Additional information
*Disclaimer: Listing broker's offer of compensation is made only to participants of the MLS where the listing is filed.
View analytics
Total views

Property tax

Cost/Sqft based on tax value
| ---------- | ---------- | ---------- | ---------- |
|---|---|---|---|
| ---------- | ---------- | ---------- | ---------- |
| ---------- | ---------- | ---------- | ---------- |
| ---------- | ---------- | ---------- | ---------- |
| ---------- | ---------- | ---------- | ---------- |
| ---------- | ---------- | ---------- | ---------- |
-------------
| ------------- | ------------- |
| ------------- | ------------- |
| -------------------------- | ------------- |
| -------------------------- | ------------- |
| ------------- | ------------- |
-------------
| ------------- | ------------- |
| ------------- | ------------- |
| ------------- | ------------- |
| ------------- | ------------- |
| ------------- | ------------- |
Mortgage
Subdivision Facts
-----------------------------------------------------------------------------

----------------------
Schools
School information is computer generated and may not be accurate or current. Buyer must independently verify and confirm enrollment. Please contact the school district to determine the schools to which this property is zoned.
Assigned schools
Nearby schools 
Noise factors

Source
Nearby similar homes for sale
Nearby similar homes for rent
Nearby recently sold homes
10509 Lockerbie Dr, Austin, TX 78750. View photos, map, tax, nearby homes for sale, home values, school info...










































