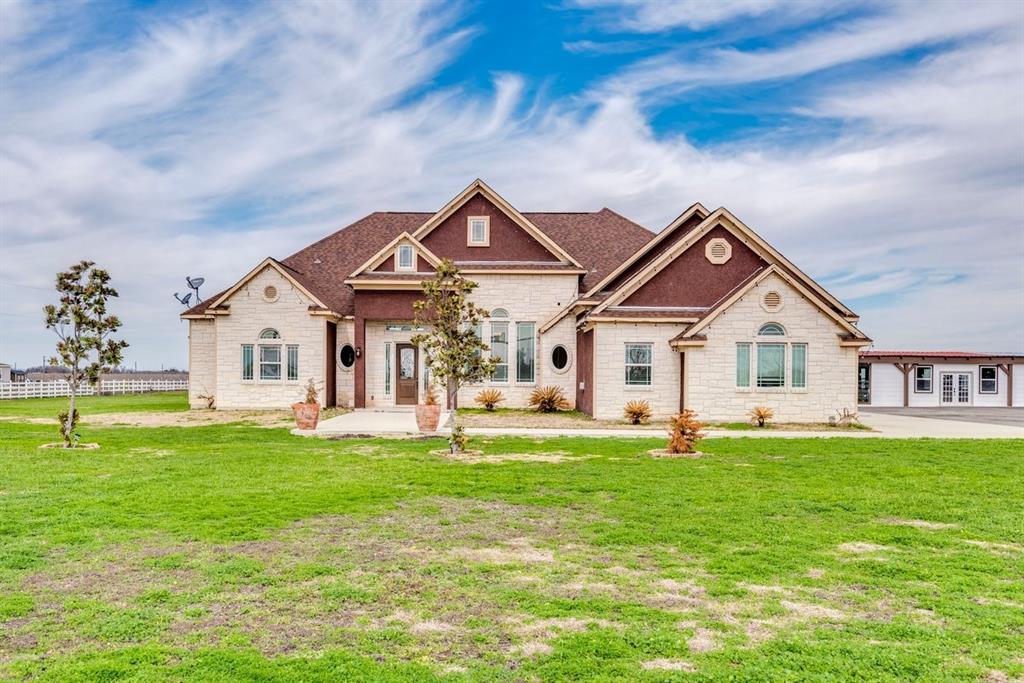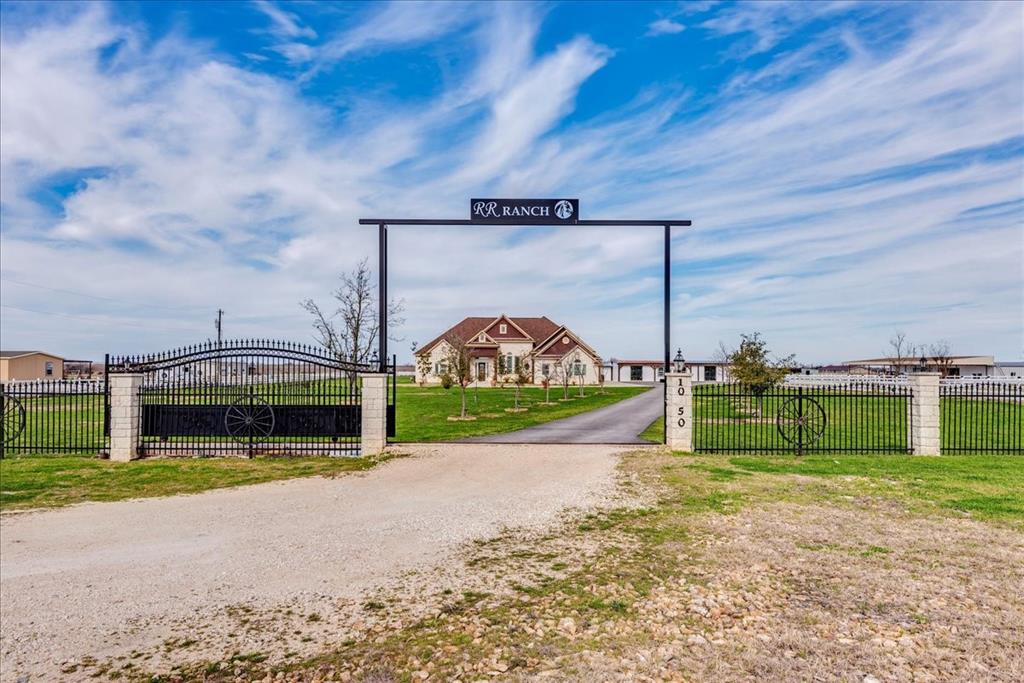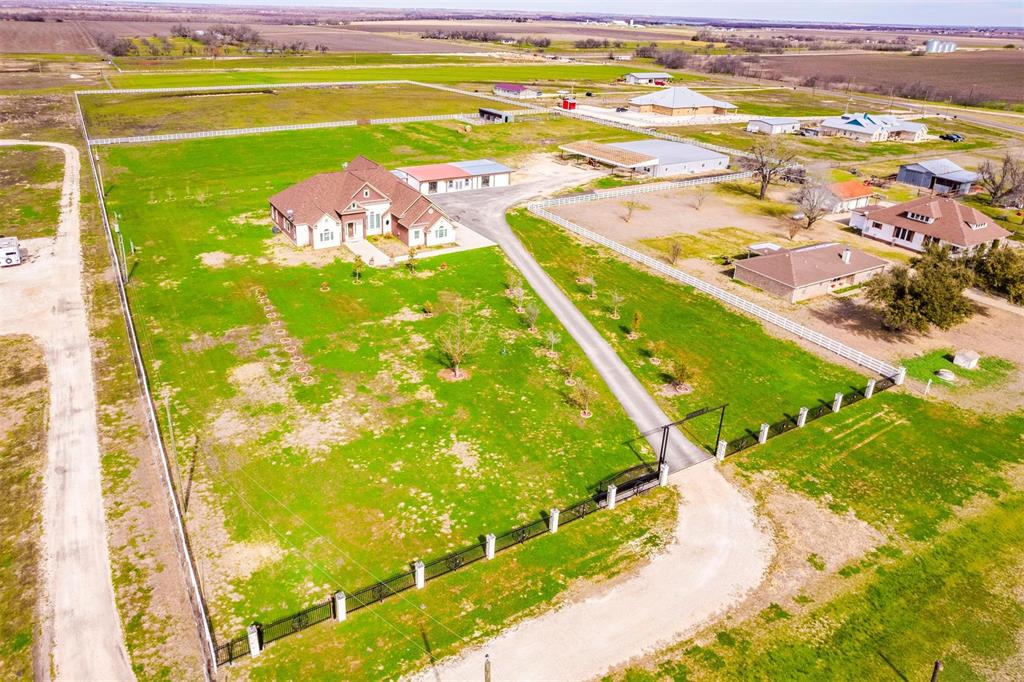Audio narrative 
Description
This home is a must see gem, located 10.6 miles Northeast from the newly to be built, $17 Billion Samsung Semiconductor Factory in Taylor, TX. This Gorgeous two story home boasts 3,900 sqft, 6 bedrooms, 5 bathrooms, 3 car garage, and windows galore that bring this home to life surrounded by open space. Adding to its beauty, the home sits on 10.1 acres of quiet solitude and entirely fenced in. Very elegant, iron metal fencing and stately gate, greet your friends and family as they enter the property. Included are also a number of highly useful outbuildings such as a huge event space with interior kitchen access and 2 exterior bathrooms. This event space is incredible for holiday gatherings or weddings and special events. Not to mention, you have an astounding newly ready to use carport/storage facility, whether it be for guest vehicles, your fancy cars, to house all your grownup toys, Bobcat or Tractor. Located on the property also, is a stable with 4 stables fenced in. The Residence features wood like tile, carpet in the bedrooms, 2 living areas, and all with open, airy, tall ceilings. Also included with ceiling fans and modern light fixtures. This home's kitchen offers ample storage, and countertop space with it's gorgeous white Alaskan granite throughout the home. 2 dual ovens in the kitchen, a true entertainers delight. The laundry area has more than enough storage and counterspace with added sink area. The kitchen contains an amazing island, and free standing electric stove top. All Appliances are included! The large primary suite is spacious enough for a great seating area to relax, and a primary bathroom that offers a luxurious stand up shower standalone from the jacuzzi tub, all enclosed in Marble tile. Also RV access connection behind the property. The home is 4.6 miles from H-E-B.
Interior
Exterior
Rooms
Lot information
Additional information
*Disclaimer: Listing broker's offer of compensation is made only to participants of the MLS where the listing is filed.
View analytics
Total views

Mortgage
Subdivision Facts
-----------------------------------------------------------------------------

----------------------
Schools
School information is computer generated and may not be accurate or current. Buyer must independently verify and confirm enrollment. Please contact the school district to determine the schools to which this property is zoned.
Assigned schools
Nearby schools 
Source
Nearby similar homes for sale
Nearby similar homes for rent
Nearby recently sold homes
1050 FM 619, Taylor, TX 76574. View photos, map, tax, nearby homes for sale, home values, school info...











































