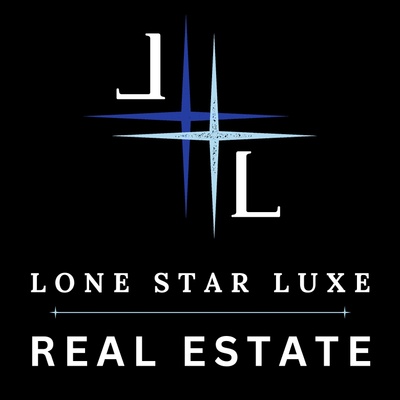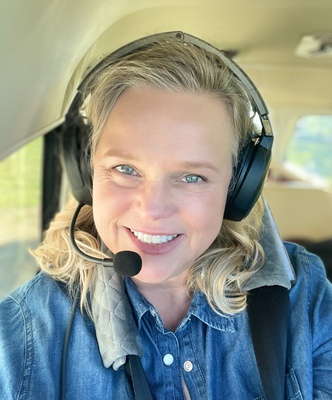Audio narrative 
Highlights
This remarkable property offers 34.3 acs of prime land, nestled in the highly coveted Frelsburg area of Northern Colorado County w/parts in Austin & Colorado Counties. A meticulously maintained 2016 manufactured home awaits you, offering 2280 SF of comfortable living space w/4 bedrooms & 2.5 bathrooms. The home also features a cozy fireplace, a bonus room that could be a 5th bedroom or den & a convenient eat-in island kitchen. Outside, enjoy the pond and take advantage of the metal buildings for storage. A water well, septic system & propane utilities ensure self sufficiency while the high elevation keeps it flood free. Situated atop a high hill, the panoramic vistas from this property are truly breathtaking. The land features a harmonious blend of selectively cleared woods and open pasture, ideal for grazing or hay production. Whether you're seeking a peaceful retreat or a working ranch, this property provides the perfect canvas. Seller willing to split parcel. Call for info.
Rooms
Interior
Exterior
Financial
Additional information
*Disclaimer: Listing broker's offer of compensation is made only to participants of the MLS where the listing is filed.
View analytics
Total views

Estimated electricity cost
Property tax

Cost/Sqft based on tax value
| ---------- | ---------- | ---------- | ---------- |
|---|---|---|---|
| ---------- | ---------- | ---------- | ---------- |
| ---------- | ---------- | ---------- | ---------- |
| ---------- | ---------- | ---------- | ---------- |
| ---------- | ---------- | ---------- | ---------- |
| ---------- | ---------- | ---------- | ---------- |
-------------
| ------------- | ------------- |
| ------------- | ------------- |
| -------------------------- | ------------- |
| -------------------------- | ------------- |
| ------------- | ------------- |
-------------
| ------------- | ------------- |
| ------------- | ------------- |
| ------------- | ------------- |
| ------------- | ------------- |
| ------------- | ------------- |
Mortgage
Subdivision Facts
-----------------------------------------------------------------------------

----------------------
Schools
School information is computer generated and may not be accurate or current. Buyer must independently verify and confirm enrollment. Please contact the school district to determine the schools to which this property is zoned.
Assigned schools
Nearby schools 
Listing broker
Source
Nearby similar homes for sale
Nearby similar homes for rent
Nearby recently sold homes
1045 McElroy Lane, New Ulm, TX 78950. View photos, map, tax, nearby homes for sale, home values, school info...








































