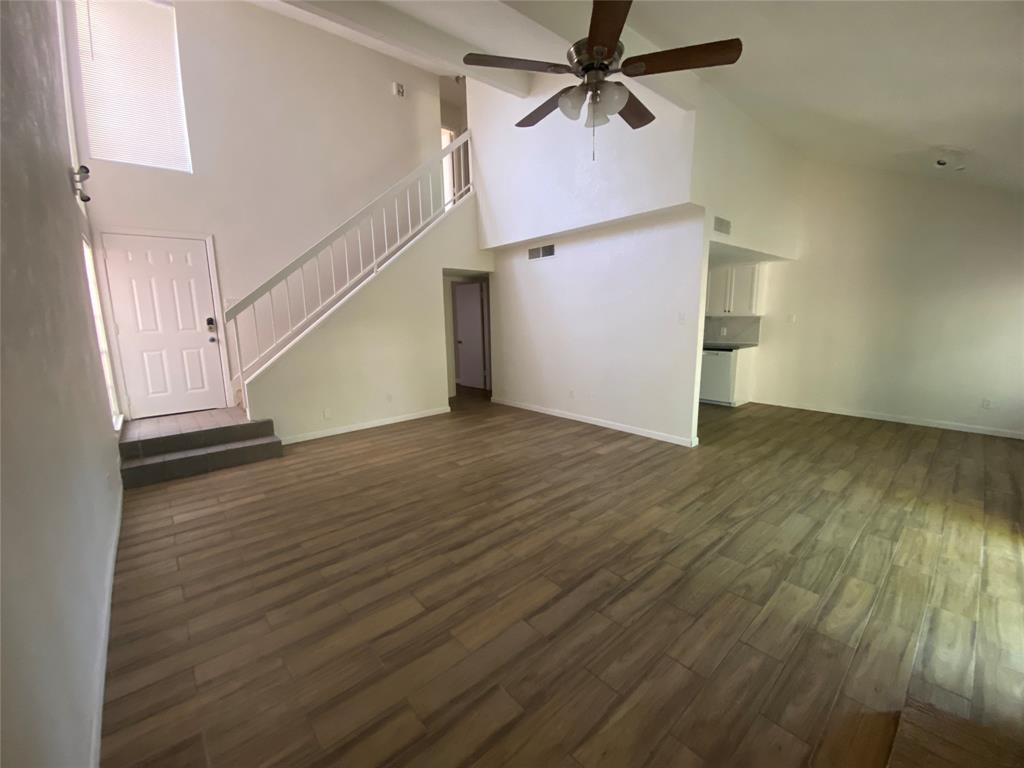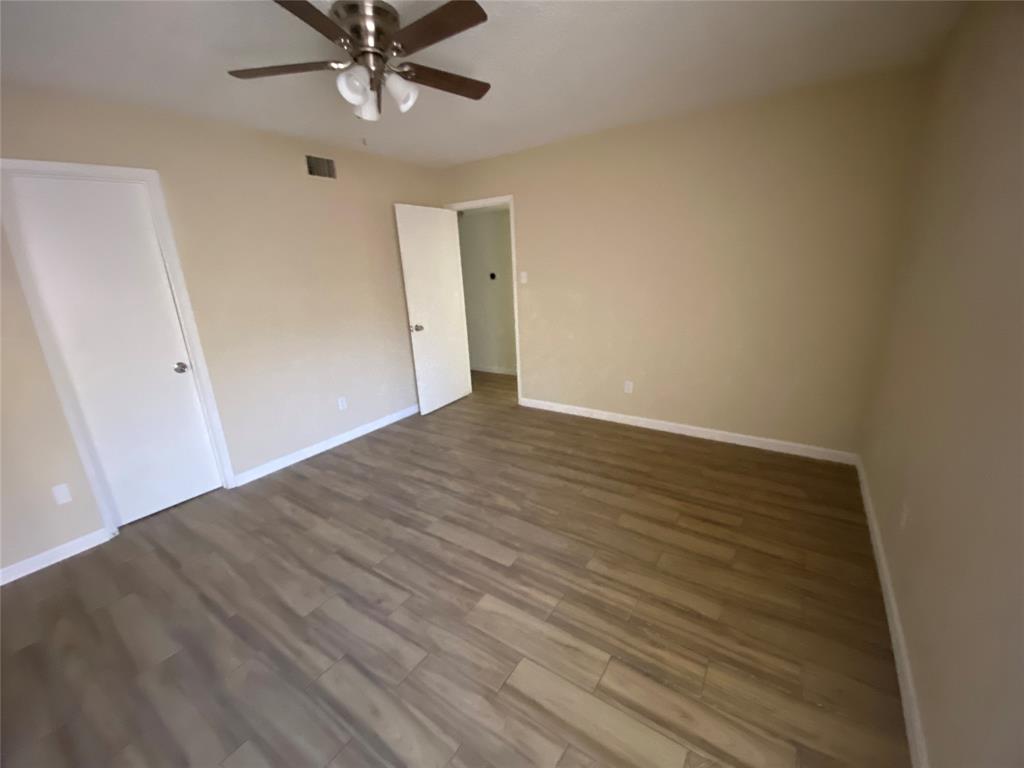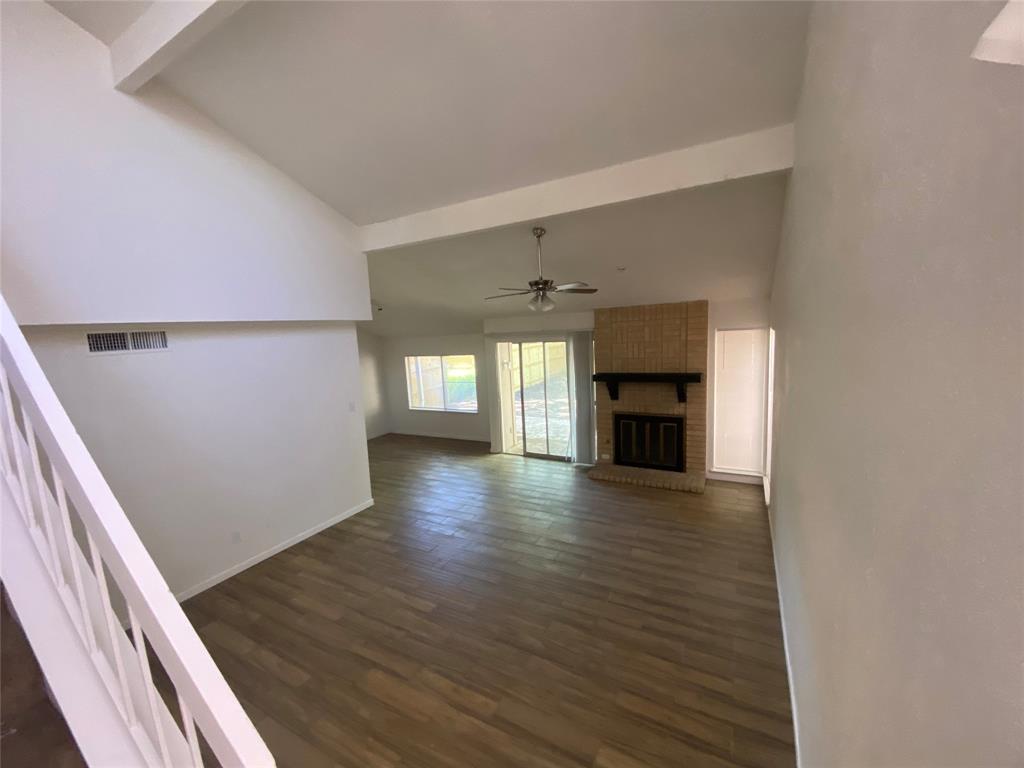Audio narrative 
Description
Welcome to 10406 Golden Meadow Dr #B, a move-in-ready, owner-managed duplex nestled in the heart of Austin, Texas 78758. This pet-friendly abode is perfect for small animals, offering a comfortable haven for both you and your furry companions. Step inside this charming 3-bedroom, 2-bathroom duplex and discover an inviting open floor plan designed for modern living. The main level boasts a convenient primary bedroom, providing easy access and privacy. Ascend the stairs to find two spacious secondary bedrooms, ideal for family members or guests, along with a full bathroom. Equipped with a 2-car garage and fully fenced/partially private backyard, this duplex offers practicality and versatility. Enjoy the freedom to personalize your outdoor space and create your own oasis. Centrally located between Mopac and IH 35, and close to the vibrant Domain district, this residence provides easy access to an array of amenities. Explore the diverse culinary scene, indulge in retail therapy, or partake in various recreational activities, all within reach of your new home. As an added bonus, recent upgrades enhance the comfort and convenience of this duplex. Say goodbye to carpeted stairs with only the stairs being carpeted, and embrace modern technology with a smart thermostat and doorbell. Plus, the inclusion of a refrigerator adds to the move-in ease.
Interior
Exterior
Rooms
Lot information
Additional information
*Disclaimer: Listing broker's offer of compensation is made only to participants of the MLS where the listing is filed.
Lease information
View analytics
Total views

Down Payment Assistance
Subdivision Facts
-----------------------------------------------------------------------------

----------------------
Schools
School information is computer generated and may not be accurate or current. Buyer must independently verify and confirm enrollment. Please contact the school district to determine the schools to which this property is zoned.
Assigned schools
Nearby schools 
Noise factors

Source
Nearby similar homes for sale
Nearby similar homes for rent
Nearby recently sold homes
Rent vs. Buy Report
10406 Golden Meadow Dr B, Austin, TX 78758. View photos, map, tax, nearby homes for sale, home values, school info...


















