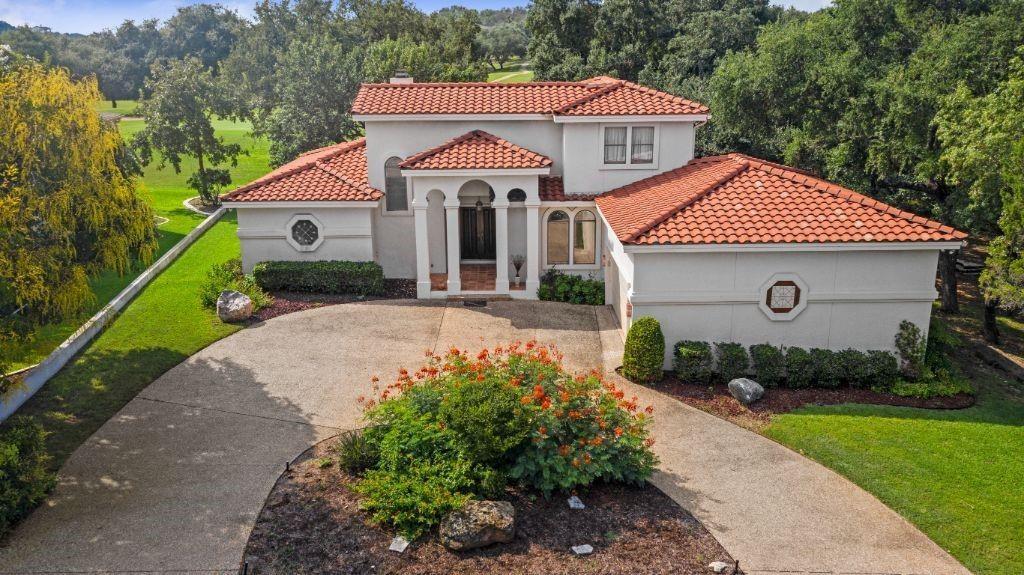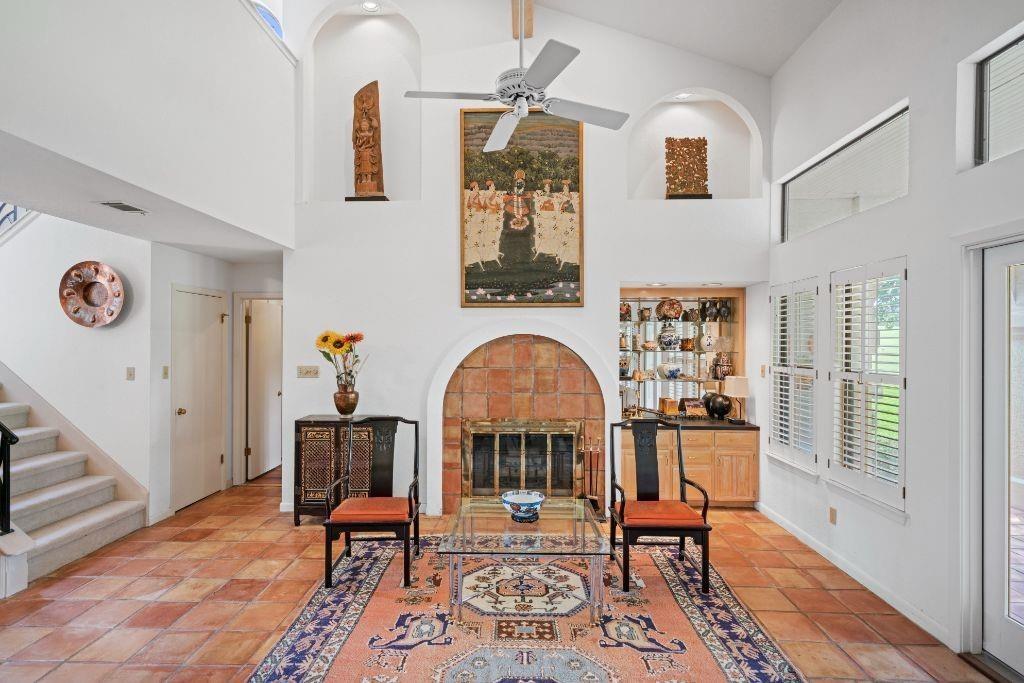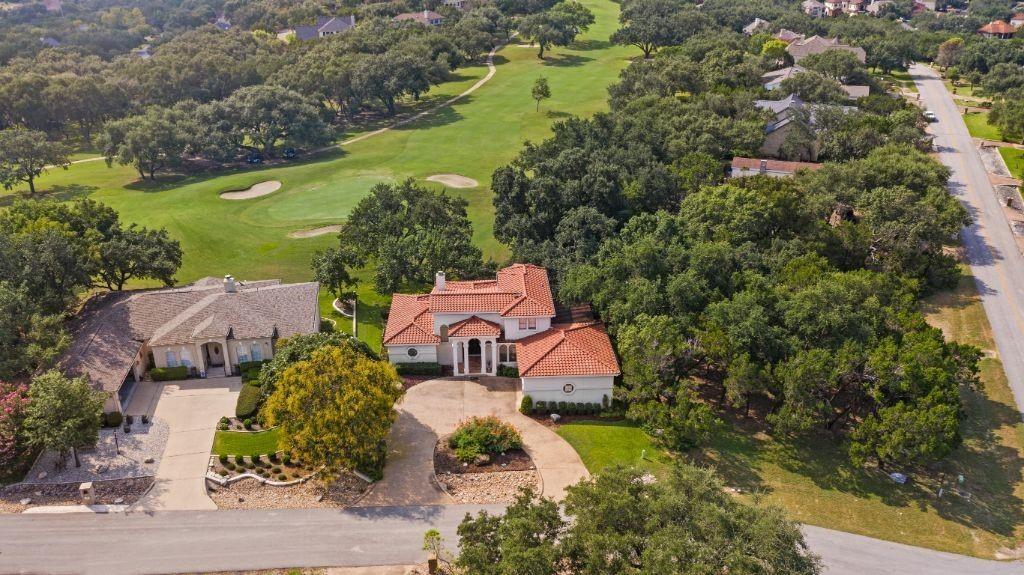Audio narrative 
Description
Nestled in the heart of the picturesque Lakeway community, 104 Spellbrook Ln offers an unparalleled living experience for those seeking tranquility, luxury, and the convenience of a prime location. This bespoke 3 bed, 2.5 bath home, crafted with meticulous attention to detail by the original family owner, exudes timeless charm and quality construction that stands as a testament to the adage "they don’t make them like this anymore." The property unfolds over 2359 square feet of elegantly appointed interior space that seamlessly blends classic design elements with modern amenities. As you step inside, you're greeted by an inviting foyer that leads you to a spacious living area adorned with large windows, casting natural light that accentuates the rich textures of the home’s interior. The primary bedroom, conveniently situated downstairs, offers a serene retreat ensuring privacy and comfort. A standout feature of this remarkable home is its enviable position on the golf course, offering not just a backdrop of lush greenery but a lifestyle coveted by many. The meticulously maintained grounds every golfer's dream comes true, providing a peaceful oasis right in your backyard. Upstairs, two additional bedrooms boast generous dimensions and share a well-appointed bathroom. Another added bonus to the upstairs is the large loft that can be versatilely. The attached 2 car garage offers extra space for a golf course as well as a cedar closet that is temperature controlled. The quiet, neighborly atmosphere of Lakeway, combined with the natural beauty of the Texas Hill Country, provides an idyllic setting for family life, leisure, and entertainment. Deer frequent the home and surrounding areas. This home, a blend of robust ‘good bones’, thoughtful layout, and prime location, is a rare find. With its well built structure, original family heritage, and unique positioning, 104 Spellbrook Ln is more than a residence – it’s a legacy waiting to become part of your story.
Interior
Exterior
Rooms
Lot information
Additional information
*Disclaimer: Listing broker's offer of compensation is made only to participants of the MLS where the listing is filed.
View analytics
Total views

Property tax

Cost/Sqft based on tax value
| ---------- | ---------- | ---------- | ---------- |
|---|---|---|---|
| ---------- | ---------- | ---------- | ---------- |
| ---------- | ---------- | ---------- | ---------- |
| ---------- | ---------- | ---------- | ---------- |
| ---------- | ---------- | ---------- | ---------- |
| ---------- | ---------- | ---------- | ---------- |
-------------
| ------------- | ------------- |
| ------------- | ------------- |
| -------------------------- | ------------- |
| -------------------------- | ------------- |
| ------------- | ------------- |
-------------
| ------------- | ------------- |
| ------------- | ------------- |
| ------------- | ------------- |
| ------------- | ------------- |
| ------------- | ------------- |
Down Payment Assistance
Mortgage
Subdivision Facts
-----------------------------------------------------------------------------

----------------------
Schools
School information is computer generated and may not be accurate or current. Buyer must independently verify and confirm enrollment. Please contact the school district to determine the schools to which this property is zoned.
Assigned schools
Nearby schools 
Noise factors

Source
Nearby similar homes for sale
Nearby similar homes for rent
Nearby recently sold homes
104 Spellbrook Ln, Lakeway, TX 78734. View photos, map, tax, nearby homes for sale, home values, school info...
































