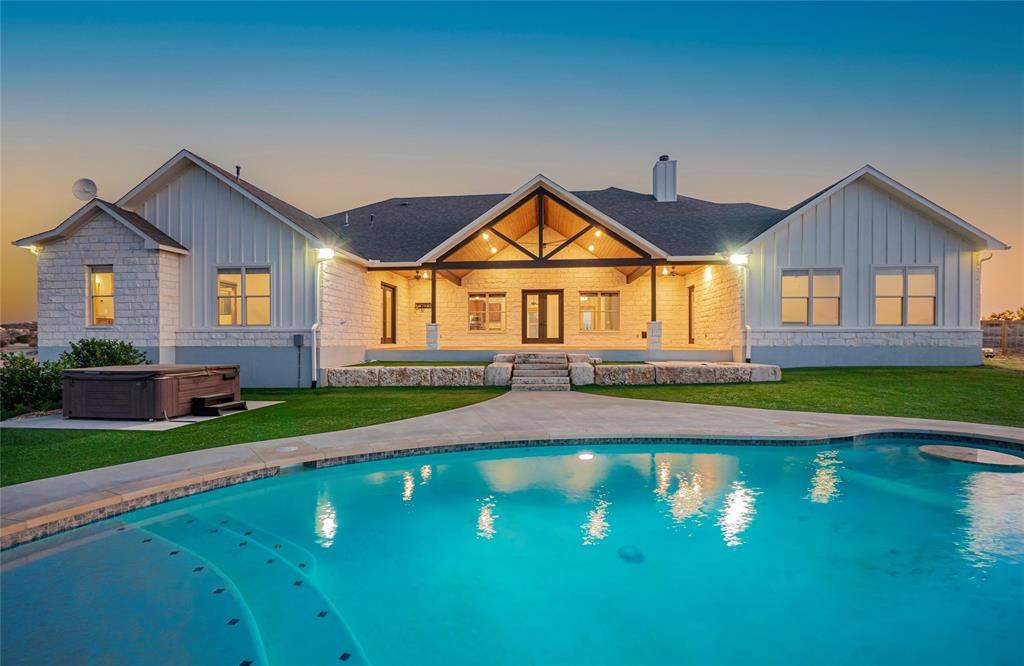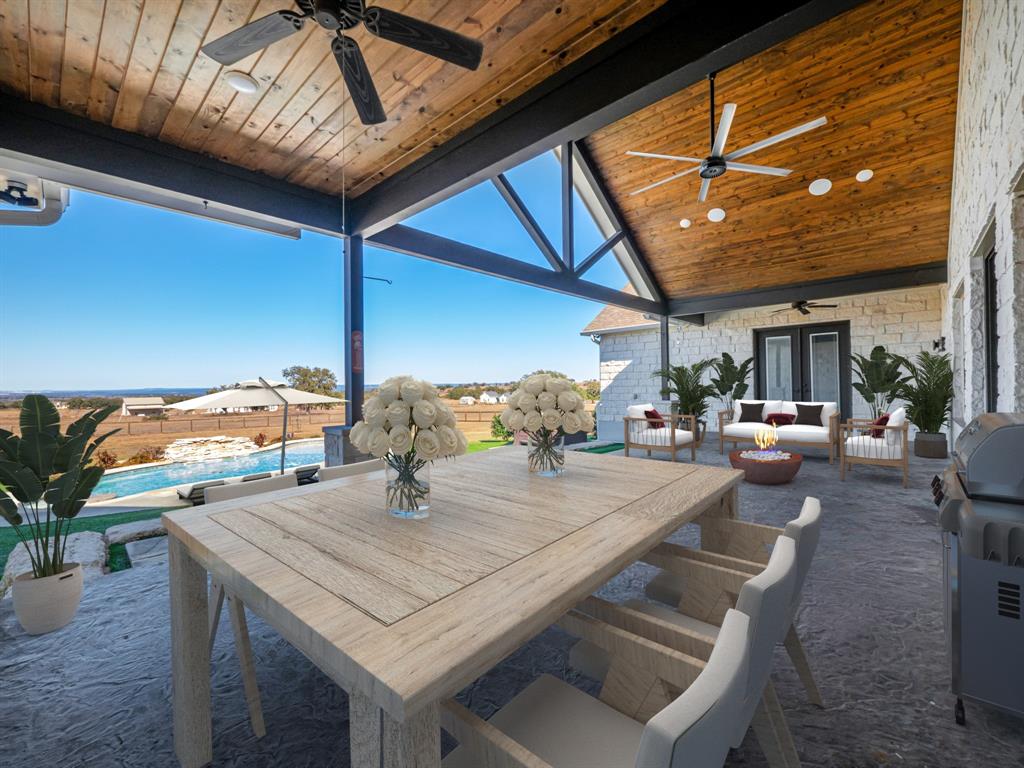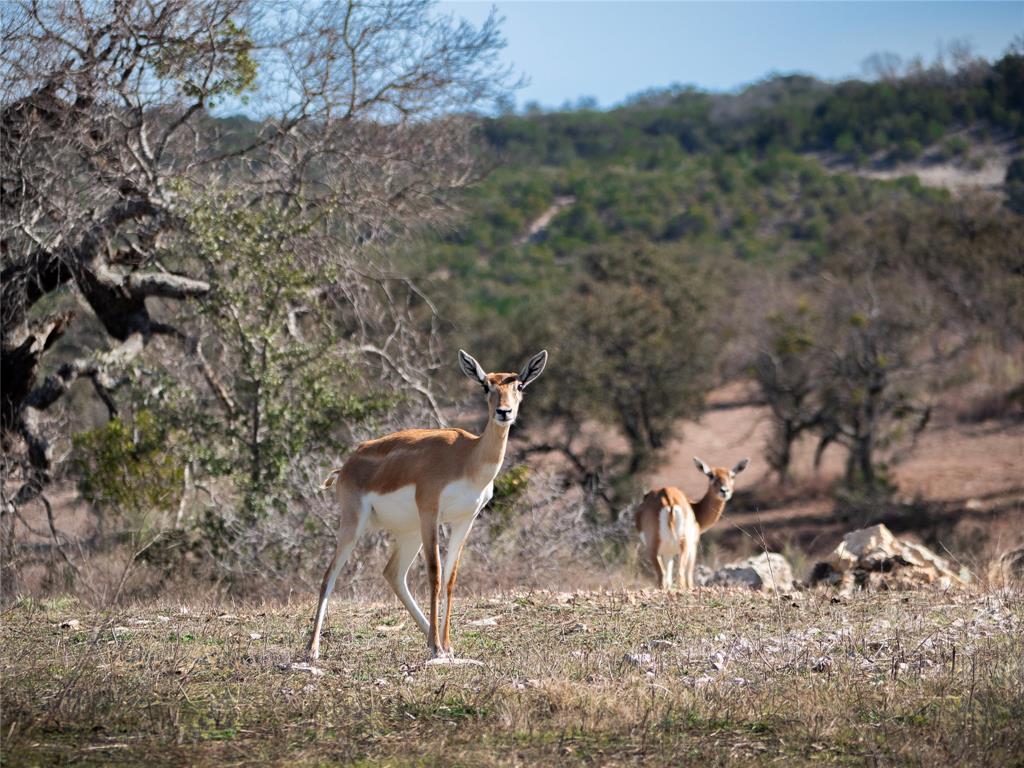Audio narrative 
Description
Welcome to Summit Springs, where luxury and Hill Country living converge in this custom-built masterpiece. This 3-bedroom w/a game room that could be a 4th bedroom, 3.5-bathroom home is a sprawling 3369 square feet oasis nestled on 5 acres of pure bliss. As you step inside, prepare to be captivated by the abundance of windows that bathe the home in natural light, creating an inviting and warm atmosphere. The stunning open floor plan is highlighted by a floor-to-ceiling stone fireplace, a beam ceiling, and luxurious vinyl plank flooring, making every room feel like a retreat. The gourmet island kitchen is a chef's dream, boasting custom Knotty Alder cabinets, a copper sink, granite countertops, and top-of-the-line Kitchenaid stainless steel appliances, including a 36" propane cooktop. Whether you're hosting a dinner party or simply enjoying a quiet night in, this kitchen will exceed your culinary expectations. The owner's en-suite is a true sanctuary, featuring a copper tub and a large shower that beckons relaxation after a long day. Imagine unwinding in luxury while taking in the serene views of the Hill Country through the expansive windows. No detail has been spared in ensuring comfort and convenience in this home. Two efficient, propane gas central heating units keep you cozy in the cooler months, while a wood-burning fireplace adds a touch of warmth and ambiance. For those hot summer days, step onto the large back porch and take a dip in the custom pool with a waterfall and a swim-up bar, providing the perfect setting for entertaining or simply enjoying the Texas sun. Additionally, this home is equipped with a sprinkler system, making it effortless to maintain the lush landscaping. Situated on a cul-de-sac lot, privacy and tranquility are yours to enjoy. Summit Springs offers more than just a beautiful home; it offers a lifestyle. The breathtaking Hill Country views surround you, providing a sense of peace and serenity that is hard to find elsewhere. AG exempt!
Interior
Exterior
Rooms
Lot information
View analytics
Total views

Property tax

Cost/Sqft based on tax value
| ---------- | ---------- | ---------- | ---------- |
|---|---|---|---|
| ---------- | ---------- | ---------- | ---------- |
| ---------- | ---------- | ---------- | ---------- |
| ---------- | ---------- | ---------- | ---------- |
| ---------- | ---------- | ---------- | ---------- |
| ---------- | ---------- | ---------- | ---------- |
-------------
| ------------- | ------------- |
| ------------- | ------------- |
| -------------------------- | ------------- |
| -------------------------- | ------------- |
| ------------- | ------------- |
-------------
| ------------- | ------------- |
| ------------- | ------------- |
| ------------- | ------------- |
| ------------- | ------------- |
| ------------- | ------------- |
Mortgage
Subdivision Facts
-----------------------------------------------------------------------------

----------------------
Schools
School information is computer generated and may not be accurate or current. Buyer must independently verify and confirm enrollment. Please contact the school district to determine the schools to which this property is zoned.
Assigned schools
Nearby schools 
Listing broker
Source
Nearby similar homes for sale
Nearby similar homes for rent
Nearby recently sold homes
104 Mesa Grande Ct, Marble Falls, TX 78654. View photos, map, tax, nearby homes for sale, home values, school info...











































