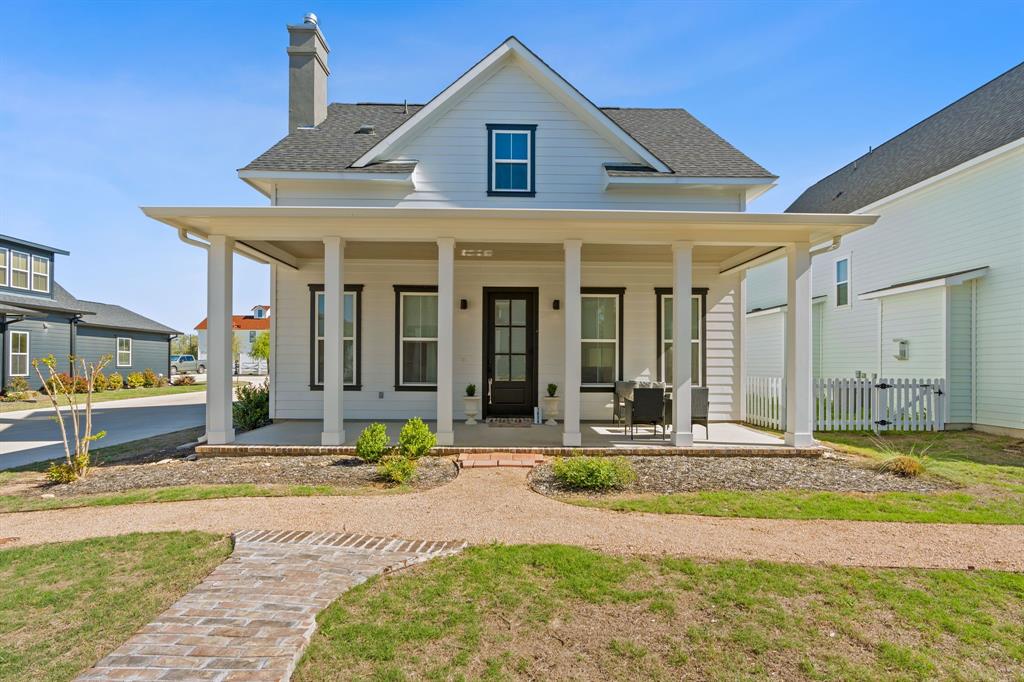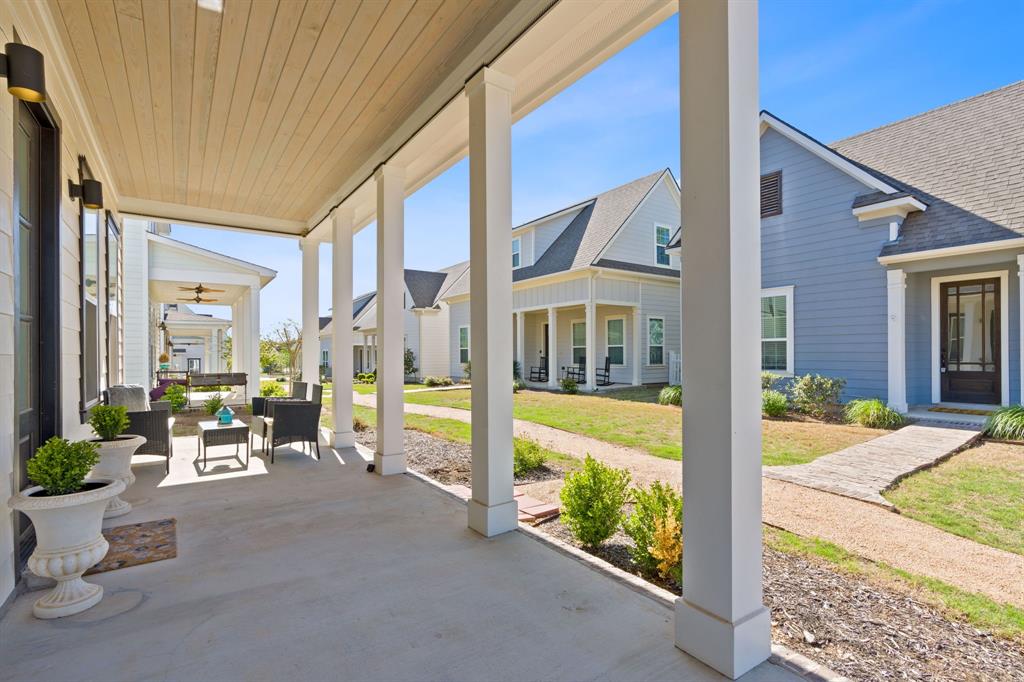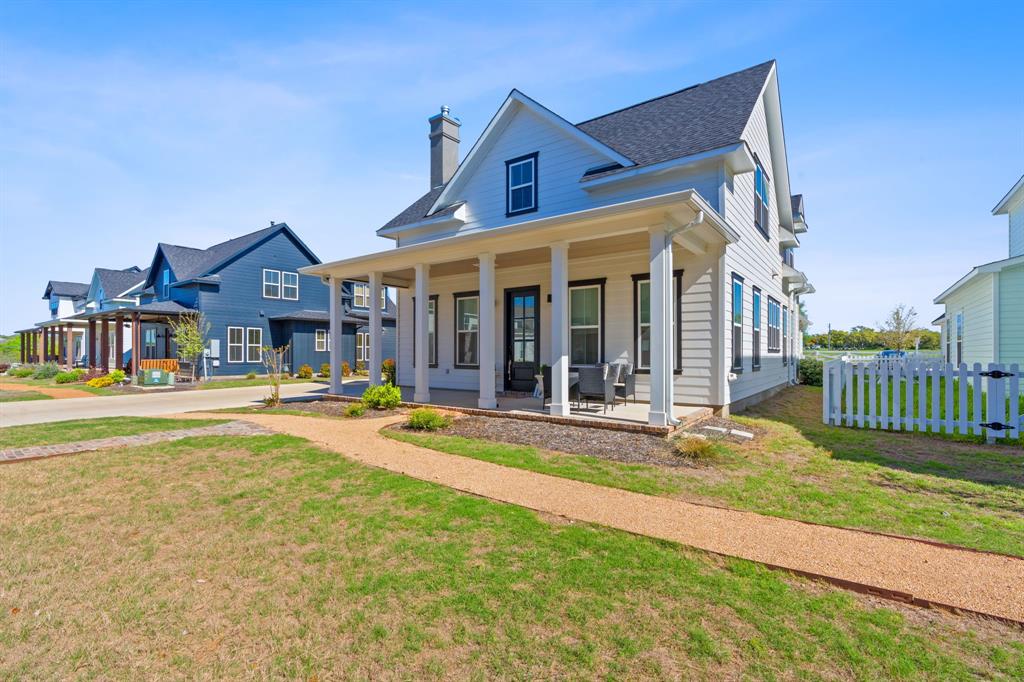Audio narrative 
Description
Nestled in the sought-after Gardens of Howard Ranch, this charming two-story farmhouse boasts a captivating blend of contemporary elegance and rustic charm. Situated on a corner lot, the home welcomes you with a large front porch, offering a perfect spot to relax and enjoy the scenery. Inside, discover 12-foot ceilings and an expansive open concept living, dining, and kitchen area flooded with natural light from wall-to-wall windows. The home features four spacious bedrooms, including a downstairs master suite for ultimate privacy, and two and a half baths adorned with designer tile and accents. The kitchen is a chef's delight, with stainless steel appliances and exposed vent hood. Meticulously curated with top-of-the-line finishes throughout, including vinyl hardwood floors and quartz countertops, this home exudes sophistication and comfort. Enjoy the convenience of a lock-and-leave lifestyle in this well-appointed community, just minutes from HEB, Home Depot, and all the amenities of Dripping Springs. The property offers a low property tax rate and HOA coverage for landscaping, irrigation, and more. Residents also have access to Howard Ranch's walking and biking trails, adding to the appeal of this vibrant community. With its prime location in the highly acclaimed Dripping Springs School District, this home is an exceptional investment opportunity, allowing short-term rentals for added income potential. Whether you're seeking a luxurious retreat or a savvy investment, don't miss out on the chance to own this modern farmhouse gem in the heart of the Texas Hill Country.
Interior
Exterior
Rooms
Lot information
Financial
Additional information
*Disclaimer: Listing broker's offer of compensation is made only to participants of the MLS where the listing is filed.
View analytics
Total views

Property tax

Cost/Sqft based on tax value
| ---------- | ---------- | ---------- | ---------- |
|---|---|---|---|
| ---------- | ---------- | ---------- | ---------- |
| ---------- | ---------- | ---------- | ---------- |
| ---------- | ---------- | ---------- | ---------- |
| ---------- | ---------- | ---------- | ---------- |
| ---------- | ---------- | ---------- | ---------- |
-------------
| ------------- | ------------- |
| ------------- | ------------- |
| -------------------------- | ------------- |
| -------------------------- | ------------- |
| ------------- | ------------- |
-------------
| ------------- | ------------- |
| ------------- | ------------- |
| ------------- | ------------- |
| ------------- | ------------- |
| ------------- | ------------- |
Down Payment Assistance
Mortgage
Subdivision Facts
-----------------------------------------------------------------------------

----------------------
Schools
School information is computer generated and may not be accurate or current. Buyer must independently verify and confirm enrollment. Please contact the school district to determine the schools to which this property is zoned.
Assigned schools
Nearby schools 
Listing broker
Source
Nearby similar homes for sale
Nearby similar homes for rent
Nearby recently sold homes
1034 Grant Wood Ave, Driftwood, TX 78619. View photos, map, tax, nearby homes for sale, home values, school info...






























