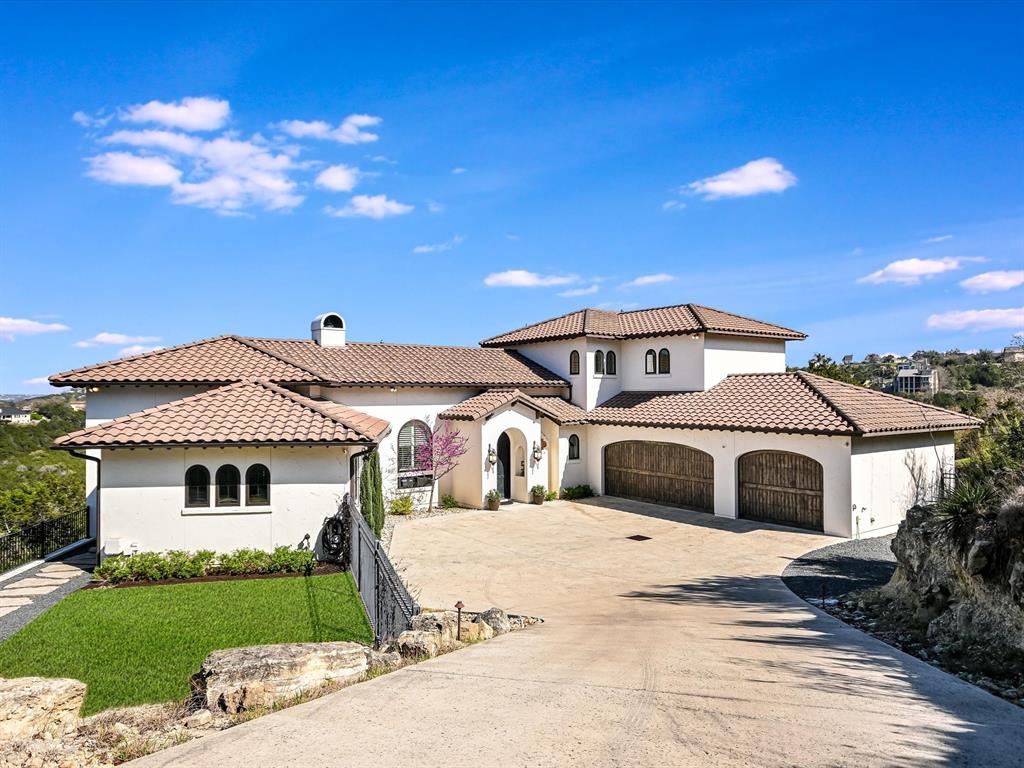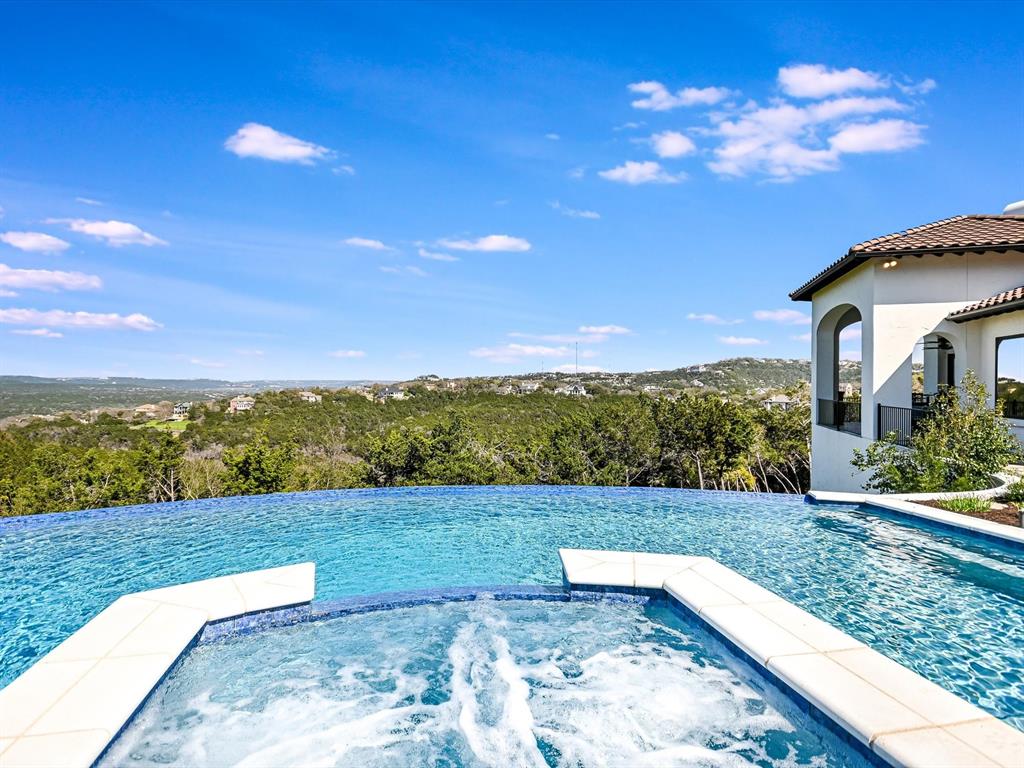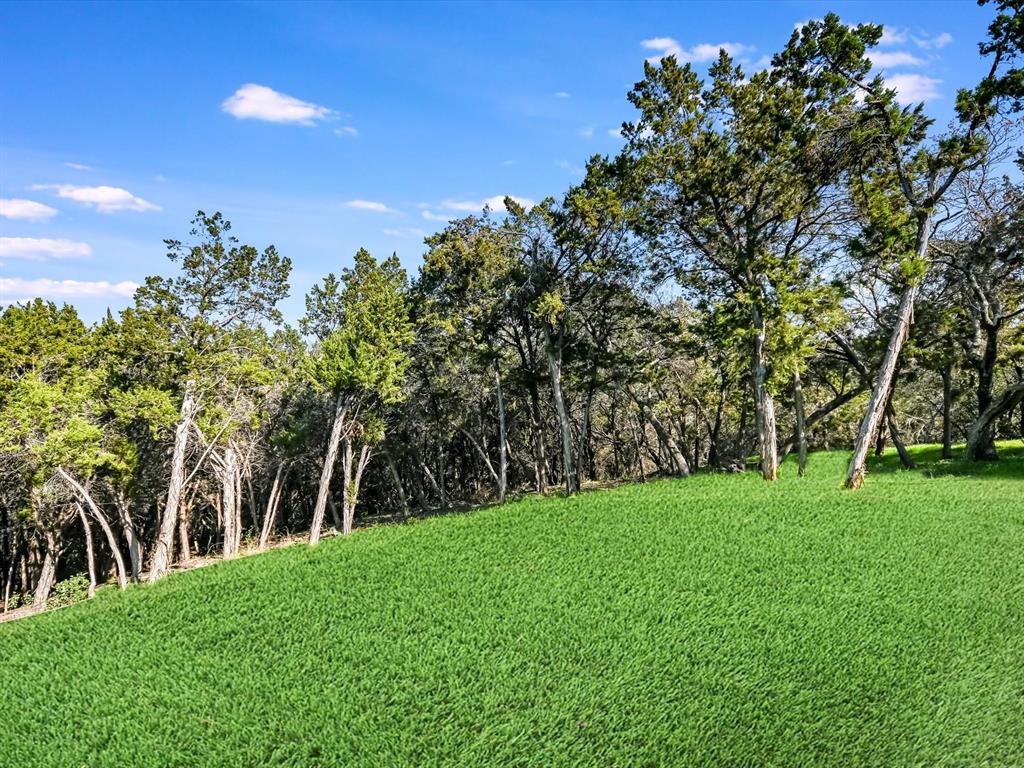Audio narrative 
Description
Stunning views from almost every room of this beautifully custom designed Santa Barbara style house built in 2016 by Vick Pope Custom Homes. Situated on 5.52 acres in the heart of Westlake, this elegantly appointed house sits well above the canyon taking full advantage of every breathtaking view for miles. Gorgeous quality custom finishes throughout including picturesque floor to ceiling windows, high end movie/media room, vaulted wood beamed ceilings that create a spacious airy feel, solid wood moldings and doors, chef's kitchen & Butler's Pantry and a very open bright floor plan. Primary suite is located on the main level with panoramic views, spa-like bathroom with double vanities, a walk-in shower and a large walk-in closet that conveniently passes through to the laundry room. There are three spacious secondary bedrooms, 2 bathrooms and a game room upstairs. Entertain from your wine and beverage bar area located next to the media room and adjacent to the covered patio that has incredible distant views and a lounge and dining area. Enjoy jaw dropping views from your negative edge heated salt water pool and spa. Wonderful flat yard space perfect for entertaining and plenty of additional yard space for adding a guest house, tennis/pickleball court or other improvements. Long driveway providing privacy from the street. Park in your 3 car garage and transition into the house via a mudroom that flows seamlessly into the kitchen. Extraordinary detail and exceptional architectural planning and design throughout! Eanes ISD - Barton Creek Elementary, West Ridge Middle School and Westlake High School.
Interior
Exterior
Rooms
Lot information
View analytics
Total views

Property tax

Cost/Sqft based on tax value
| ---------- | ---------- | ---------- | ---------- |
|---|---|---|---|
| ---------- | ---------- | ---------- | ---------- |
| ---------- | ---------- | ---------- | ---------- |
| ---------- | ---------- | ---------- | ---------- |
| ---------- | ---------- | ---------- | ---------- |
| ---------- | ---------- | ---------- | ---------- |
-------------
| ------------- | ------------- |
| ------------- | ------------- |
| -------------------------- | ------------- |
| -------------------------- | ------------- |
| ------------- | ------------- |
-------------
| ------------- | ------------- |
| ------------- | ------------- |
| ------------- | ------------- |
| ------------- | ------------- |
| ------------- | ------------- |
Mortgage
Subdivision Facts
-----------------------------------------------------------------------------

----------------------
Schools
School information is computer generated and may not be accurate or current. Buyer must independently verify and confirm enrollment. Please contact the school district to determine the schools to which this property is zoned.
Assigned schools
Nearby schools 
Noise factors

Source
Nearby similar homes for sale
Nearby similar homes for rent
Nearby recently sold homes
103 N Lowell Ln, Austin, TX 78733. View photos, map, tax, nearby homes for sale, home values, school info...







































