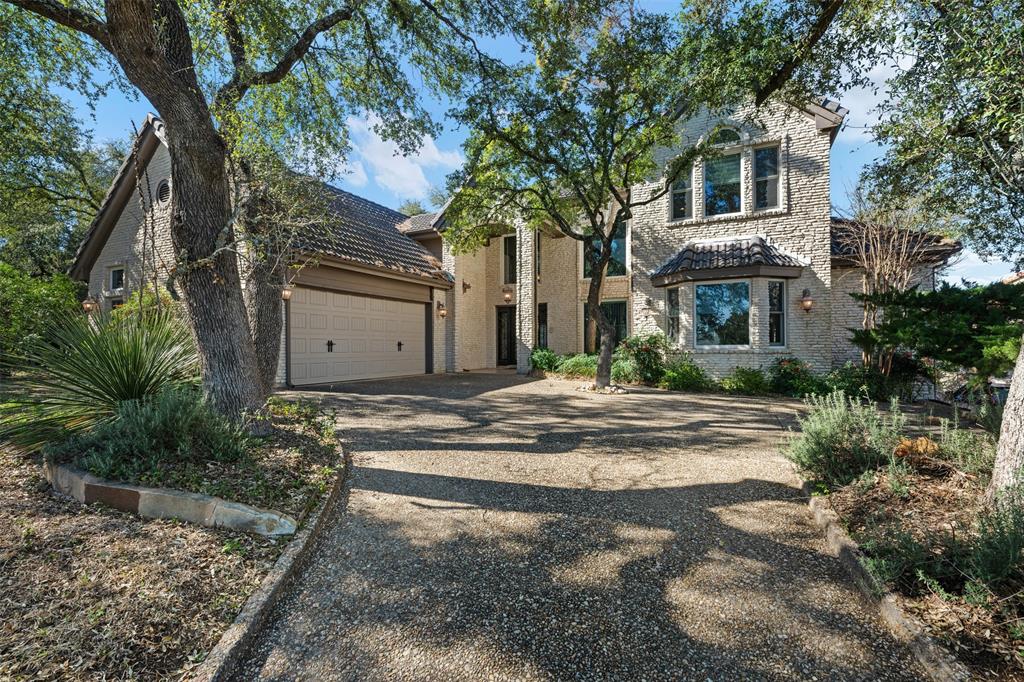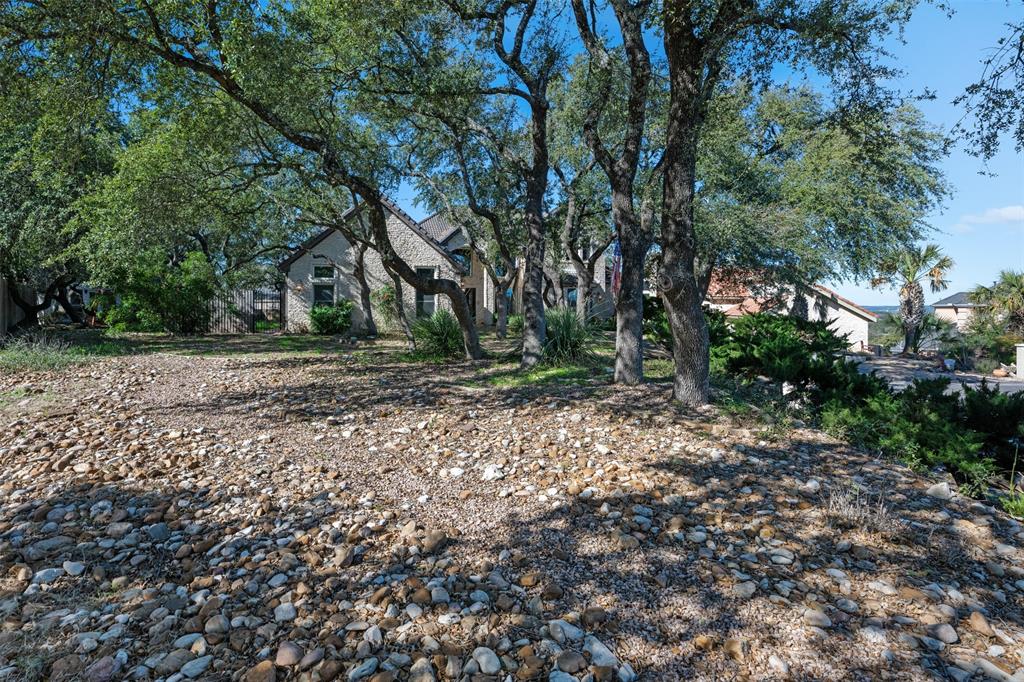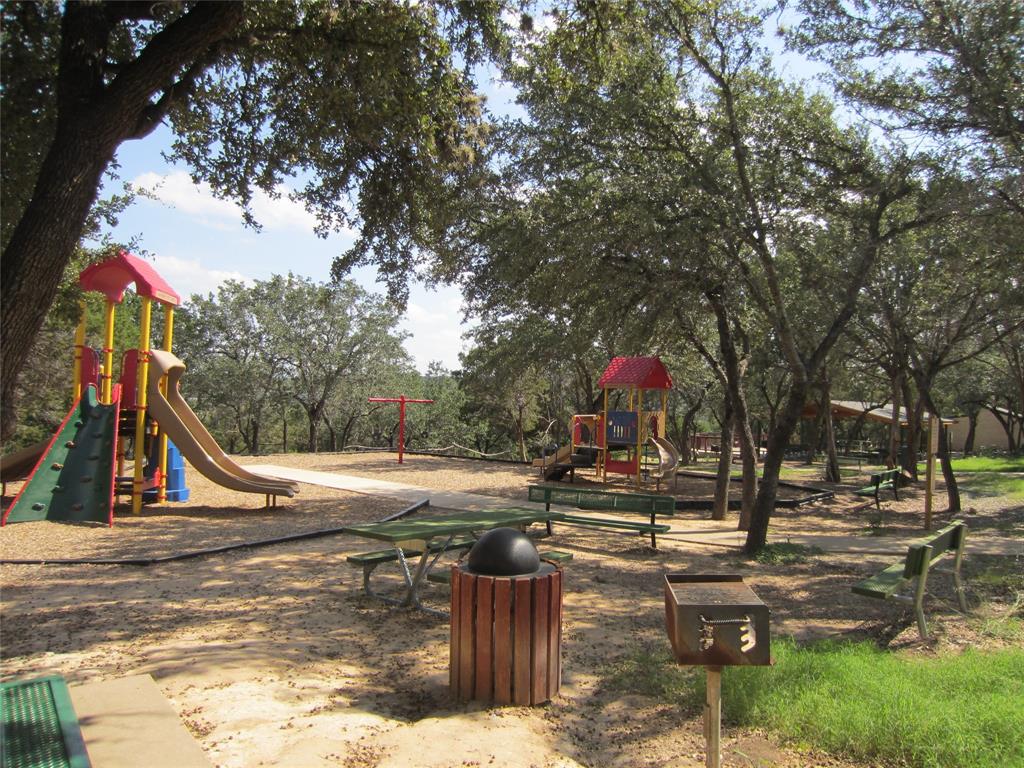Audio narrative 
Description
Custom home on quiet cul-de-sac in wonderful Lakeway near Yaupon Golf Course. It has been well maintained with thoughtful features added. You are welcomed by a gorgeous wrought iron front door into an open living space that has built-in bookcases, cabinets and a cozy fireplace. Your inner chef will love the huge kitchen which boasts a ton of counter and cabinet space with pull-outs and Lazy Susan features along with a large center island overlooking the living room. The primary bedroom is an quiet retreat that has direct patio access, a great bay window with storage bench and tile floors. The primary bathroom is complete with a garden tub, water closet with bidet, large walk-in shower has a bench, pull outs in cabinets under double vanities and a fantastic walk-in closet. The second bedroom on the main level would also make a great office or exercise room near a full hall bathroom. Upstairs are two additional bedrooms with a shared bathroom with claw foot tub plus a second living area complete with fireplace. One bedroom upstairs also has a nice wet bar and could also make a great office. The laundry room also has a lot of great storage and a bonus room leading the backyard, which would be a great gardening nook. Enjoy outdoor living on the enormous back deck with locking gates along with low maintenance landscaping with minimal grass. The floor plan in this home is flexible and functional. Golfers, car enthusiast and handymen will love the oversized garage with epoxied floors and expansive work benches with an amazing amount of cabinets for all your storage needs. This home is conveniently located near main roads for easy commuting, restaurants, shopping, medical facilities and fun community amenities some of which may require additional membership.
Interior
Exterior
Rooms
Lot information
Additional information
*Disclaimer: Listing broker's offer of compensation is made only to participants of the MLS where the listing is filed.
View analytics
Total views

Property tax

Cost/Sqft based on tax value
| ---------- | ---------- | ---------- | ---------- |
|---|---|---|---|
| ---------- | ---------- | ---------- | ---------- |
| ---------- | ---------- | ---------- | ---------- |
| ---------- | ---------- | ---------- | ---------- |
| ---------- | ---------- | ---------- | ---------- |
| ---------- | ---------- | ---------- | ---------- |
-------------
| ------------- | ------------- |
| ------------- | ------------- |
| -------------------------- | ------------- |
| -------------------------- | ------------- |
| ------------- | ------------- |
-------------
| ------------- | ------------- |
| ------------- | ------------- |
| ------------- | ------------- |
| ------------- | ------------- |
| ------------- | ------------- |
Down Payment Assistance
Mortgage
Subdivision Facts
-----------------------------------------------------------------------------

----------------------
Schools
School information is computer generated and may not be accurate or current. Buyer must independently verify and confirm enrollment. Please contact the school district to determine the schools to which this property is zoned.
Assigned schools
Nearby schools 
Noise factors

Listing broker
Source
Nearby similar homes for sale
Nearby similar homes for rent
Nearby recently sold homes
103 Hazeltine Ct, Lakeway, TX 78734. View photos, map, tax, nearby homes for sale, home values, school info...











































