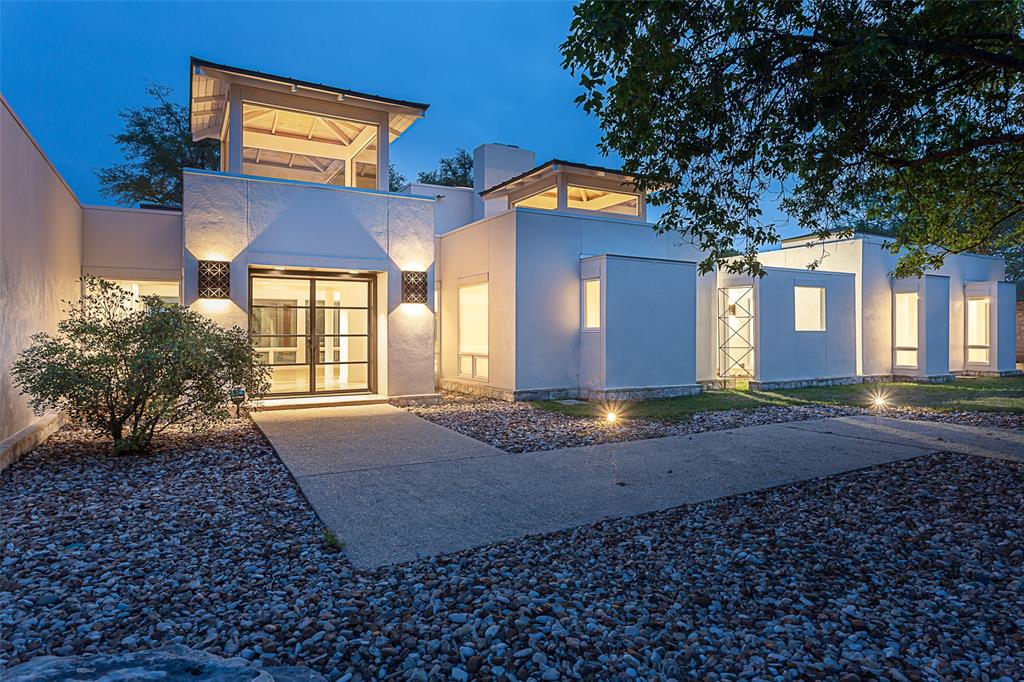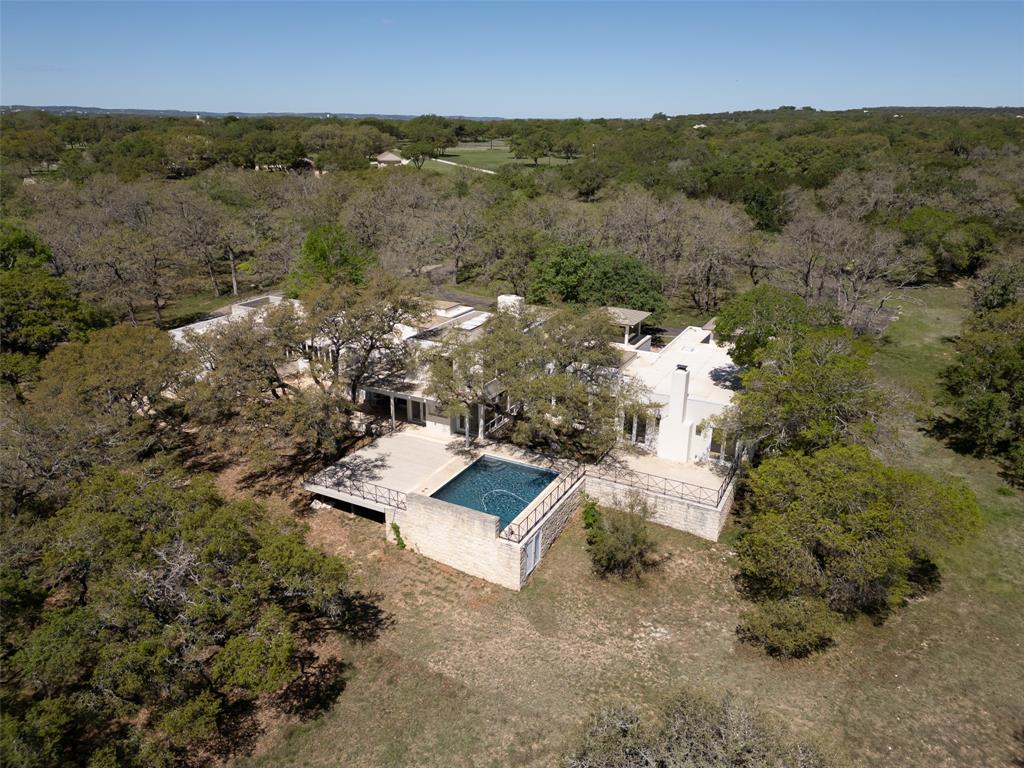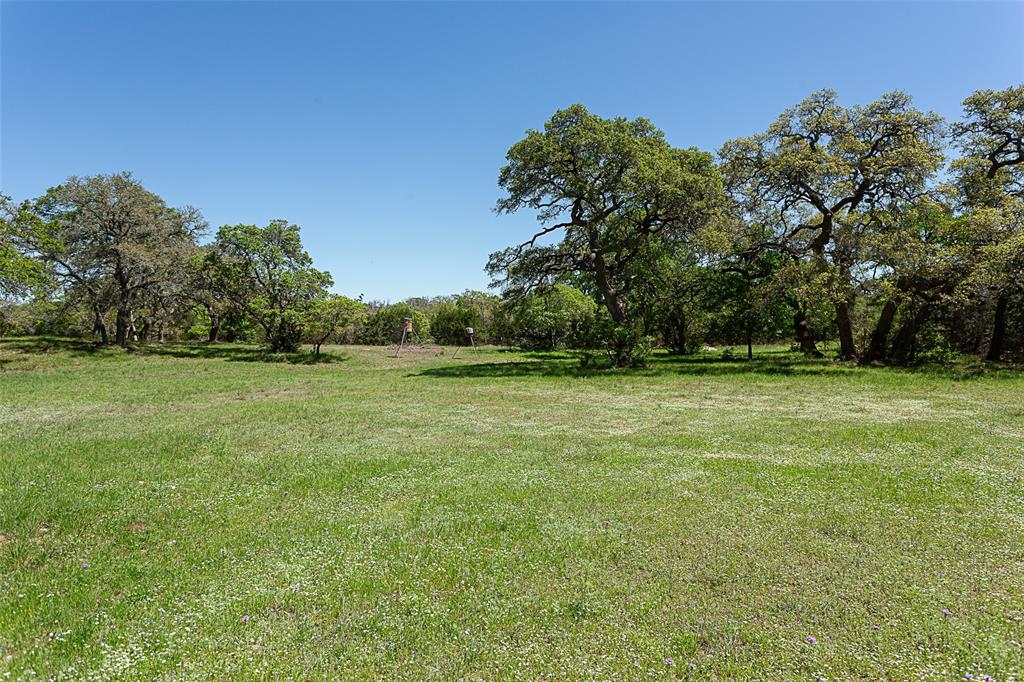Audio narrative 
Description
Amazing chance to own your own 30+- acre slice of Texas Hill Country Heaven! These opportunities don't arise very often so follow your heart to your new home in Boerne Texas! This stunning architectural showpiece will take your breath away and inspire visions of peace, solitude and fulfillment while only minutes away from the charm and allure of historic downtown Boerne Texas! The main house is a little over 5200 sq ft and boasts soaring ceilings, incredible natural light and thoughtful and usable living spaces. The spacious updated kitchen features quartsite countertops and Jenn-Air appliances. You will love the sparkling pool with abundant outdoor living spaces and views forever! The gorgeous detached guest house offers a full kitchen, two bedrooms and one bath and was completed in the fall of 2022 and has never been lived in. The air conditioned and insulated 2500 sq ft metal building workshop/garage boasts high ceilings with plenty of room for car or other hobby enthusiasts. The main house also features an oversized three car garage with a handy half bath! The secluded property has very light deed restrictions and currently has a Wildlife Tax Exemption in place making it the perfect escape from big city stress while still close to all of the conveniences of Boerne and San Antonio. Don't miss this incredible offering!
Interior
Exterior
Rooms
Lot information
View analytics
Total views

Property tax

Cost/Sqft based on tax value
| ---------- | ---------- | ---------- | ---------- |
|---|---|---|---|
| ---------- | ---------- | ---------- | ---------- |
| ---------- | ---------- | ---------- | ---------- |
| ---------- | ---------- | ---------- | ---------- |
| ---------- | ---------- | ---------- | ---------- |
| ---------- | ---------- | ---------- | ---------- |
-------------
| ------------- | ------------- |
| ------------- | ------------- |
| -------------------------- | ------------- |
| -------------------------- | ------------- |
| ------------- | ------------- |
-------------
| ------------- | ------------- |
| ------------- | ------------- |
| ------------- | ------------- |
| ------------- | ------------- |
| ------------- | ------------- |
Mortgage
Subdivision Facts
-----------------------------------------------------------------------------

----------------------
Schools
School information is computer generated and may not be accurate or current. Buyer must independently verify and confirm enrollment. Please contact the school district to determine the schools to which this property is zoned.
Assigned schools
Nearby schools 
Source
Nearby similar homes for sale
Nearby similar homes for rent
Nearby recently sold homes
103 Ammann Rd, Boerne, TX 78015. View photos, map, tax, nearby homes for sale, home values, school info...










































