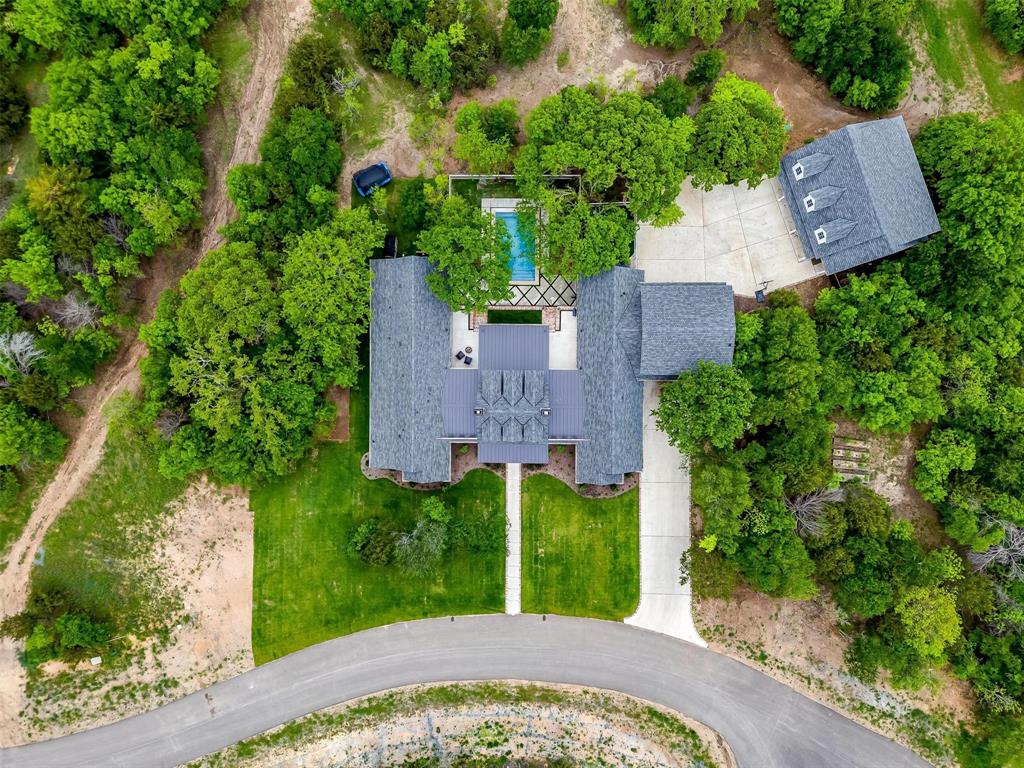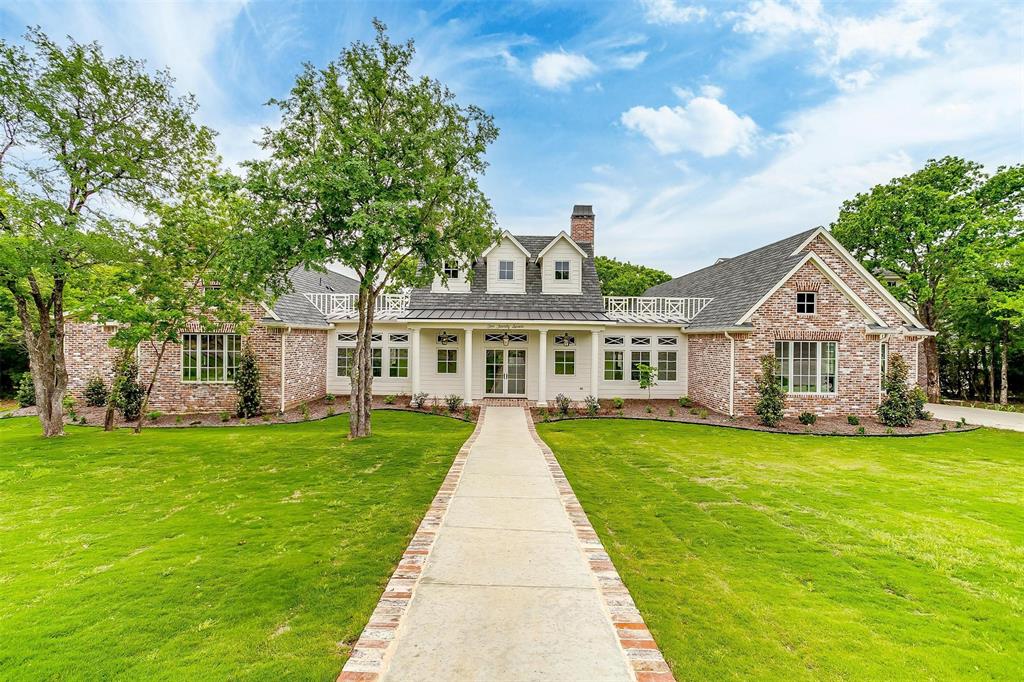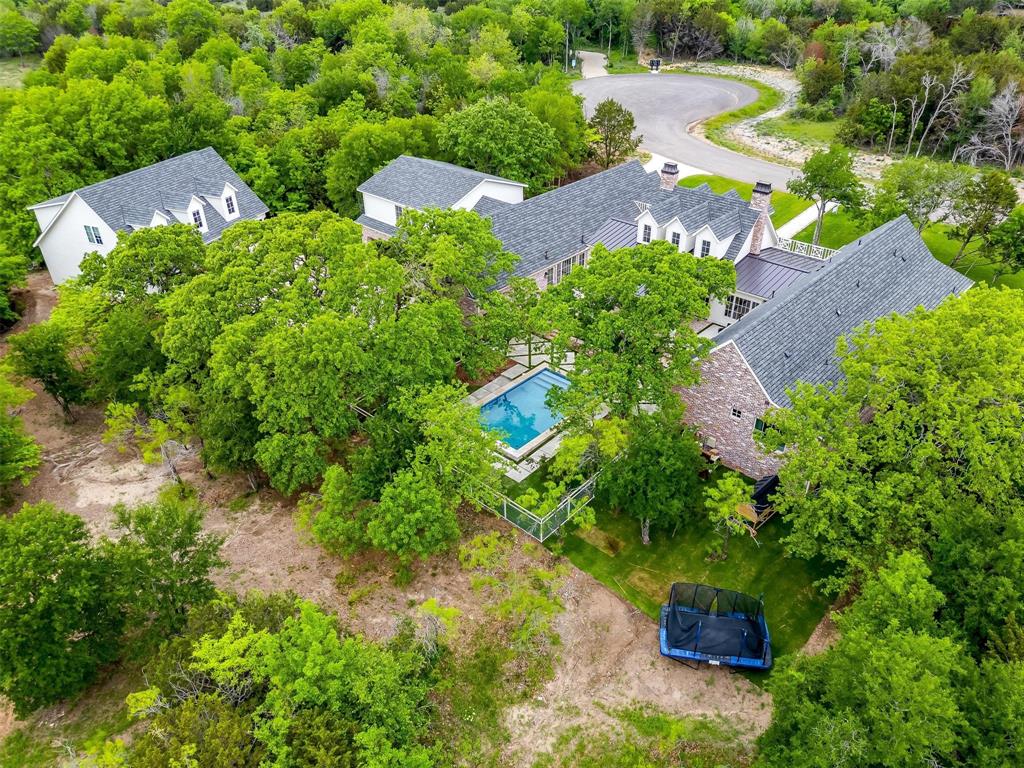Audio narrative 
Description
A masterpiece of stunning design located in one of the best pockets of Aledo ISD off coveted Jenkins Road. Sitting on a densely treed 2 acre lot in the newly developed, upscale Aledo River toward the end of the one street cul-de-sac. The Martha’s Vineyard architectural style combines extravagant luxury with timeless charm. The 5066 sqft main home offers 4 bedrooms & 3 and ½ bathrooms. An attached guest apartment (or office) is upstairs over the porte-cochere consisting over 1000+ sqft with kitchen, laundry capability and separate entrance. In addition the detached 6 car garage (3 tandem stalls) offers 857 sqft of unfinished space above for future needs or storage. The quality of the finish out & the thoughtful attention to livability is evident inside & out. The location offers privacy and seclusion while being in one of the most accessible, convenient parts of Aledo. Close to parks, an extensive hike & bike trail + Friday night lights. Fantastic opportunity for luxury & convenience
Rooms
Interior
Exterior
Additional information
*Disclaimer: Listing broker's offer of compensation is made only to participants of the MLS where the listing is filed.
Financial
View analytics
Total views

Mortgage
Subdivision Facts
-----------------------------------------------------------------------------

----------------------
Schools
School information is computer generated and may not be accurate or current. Buyer must independently verify and confirm enrollment. Please contact the school district to determine the schools to which this property is zoned.
Assigned schools
Nearby schools 
Listing broker
Source
Nearby similar homes for sale
Nearby similar homes for rent
Nearby recently sold homes
1027 Aledo River, Aledo, TX 76008. View photos, map, tax, nearby homes for sale, home values, school info...










































