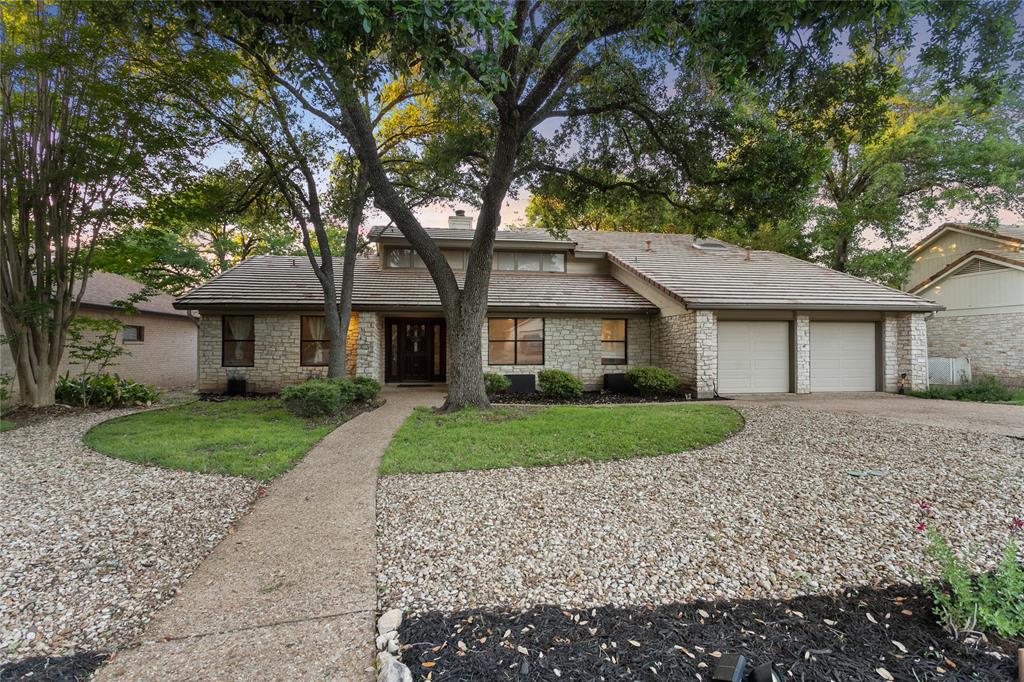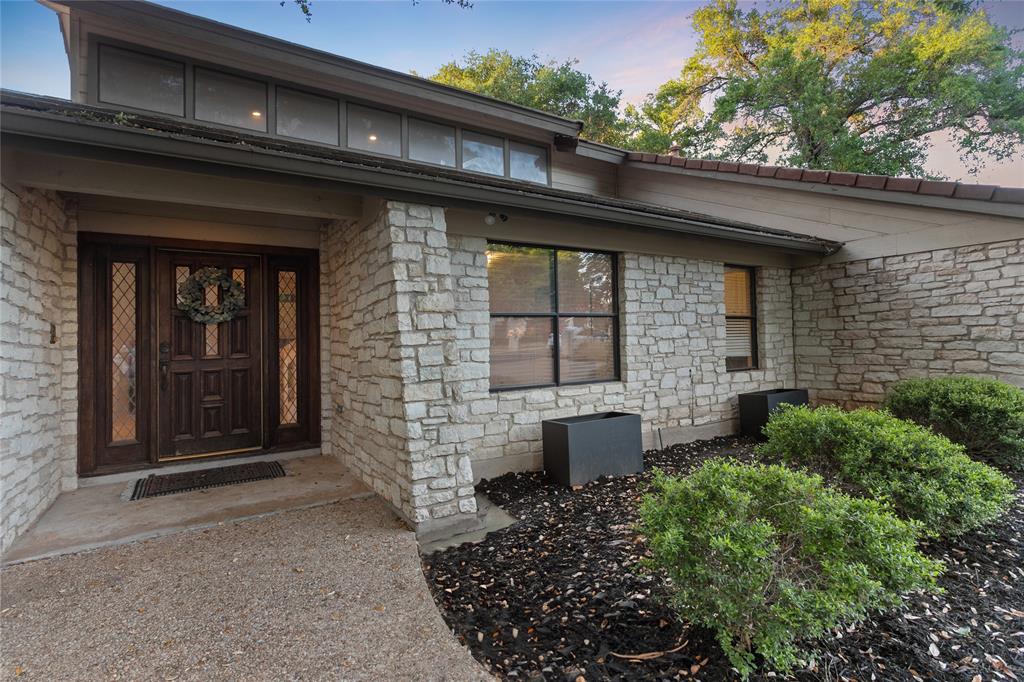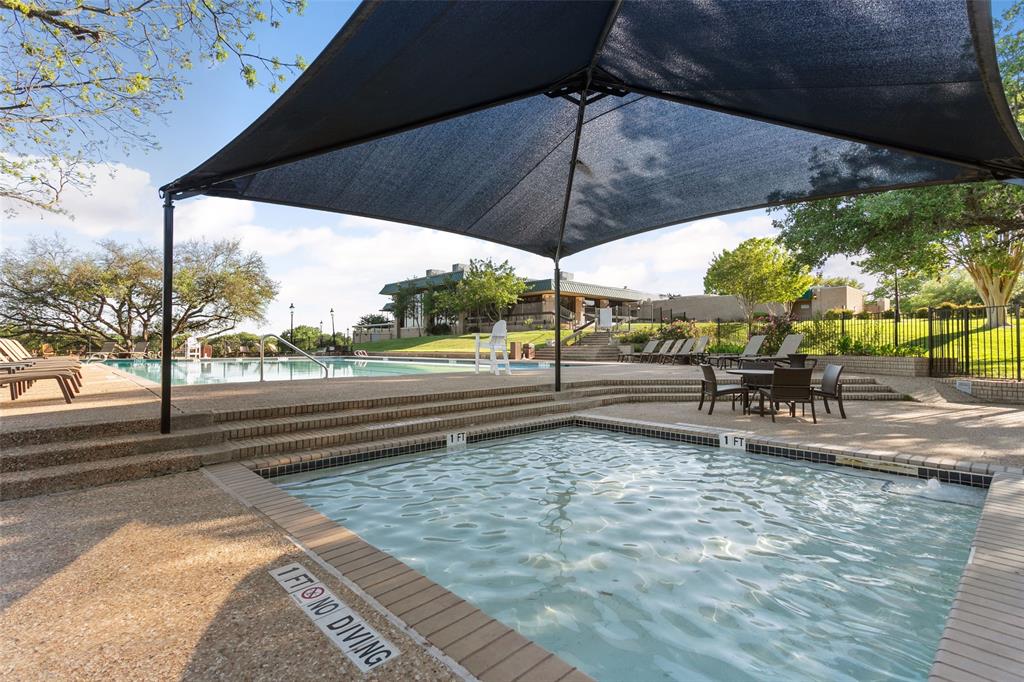Audio narrative 
Description
Back on market--No fault of home or sellers, buyers simply changed their mind. This lovely home is located in one of South Austin's most desired neighborhoods, the historic golf course community of Onion Creek! Set back on a generous lot, this residence boasts two downstairs bedrooms, an upstairs owner's retreat, a home office, and multiple indoor/outdoor living areas ensuring ample space for comfortable living and fabulous entertaining. The heart of the home is the expansive living room with high, beamed ceilings, a soaring stone fireplace, oversized windows that offer a panoramic view of the backyard, and access to one of many outdoor patio areas. Just off of the living room, the dining room is framed by a beautiful picture window and a decorative glass block wall. The eat-in kitchen offers granite countertops and plenty of cabinet space along with sliding doors to the backyard making dining al fresco a breeze. The two bedrooms downstairs are tucked away to offer privacy, while still being easily accessible to family or guests. And after a long day, retreat to the upstairs primary suite- a serene haven featuring a spa-like bath, double closets, and a balcony with incredible views! Backyard features a sparkling pool with water feature, deck, covered patio, pool-side patio, and pergola—perfect for family gatherings or parties. And if you want to just relax, this home sits high on a creekside landscape. Soak in the beauty and solace of Onion Creek while being well outside of all flood zones!! Enjoy the community: Take a 10-minute walk to Sullivan Park where you'll find a duck pond, basketball courts, disc golf practice course, and playground. If you decide to join Onion Creek Club, this home is just 4 minutes away from its' 27-hole golf course, fitness center, pool, tennis courts, pickleball courts, and clubhouse events. Onion Creek is also monitored by 24/7 security patrol making it a safer place to live, work, and play!
Rooms
Interior
Exterior
Lot information
Financial
Additional information
*Disclaimer: Listing broker's offer of compensation is made only to participants of the MLS where the listing is filed.
View analytics
Total views

Property tax

Cost/Sqft based on tax value
| ---------- | ---------- | ---------- | ---------- |
|---|---|---|---|
| ---------- | ---------- | ---------- | ---------- |
| ---------- | ---------- | ---------- | ---------- |
| ---------- | ---------- | ---------- | ---------- |
| ---------- | ---------- | ---------- | ---------- |
| ---------- | ---------- | ---------- | ---------- |
-------------
| ------------- | ------------- |
| ------------- | ------------- |
| -------------------------- | ------------- |
| -------------------------- | ------------- |
| ------------- | ------------- |
-------------
| ------------- | ------------- |
| ------------- | ------------- |
| ------------- | ------------- |
| ------------- | ------------- |
| ------------- | ------------- |
Down Payment Assistance
Mortgage
Subdivision Facts
-----------------------------------------------------------------------------

----------------------
Schools
School information is computer generated and may not be accurate or current. Buyer must independently verify and confirm enrollment. Please contact the school district to determine the schools to which this property is zoned.
Assigned schools
Nearby schools 
Noise factors

Source
Nearby similar homes for sale
Nearby similar homes for rent
Nearby recently sold homes
10234 Pinehurst Dr, Austin, TX 78747. View photos, map, tax, nearby homes for sale, home values, school info...






























