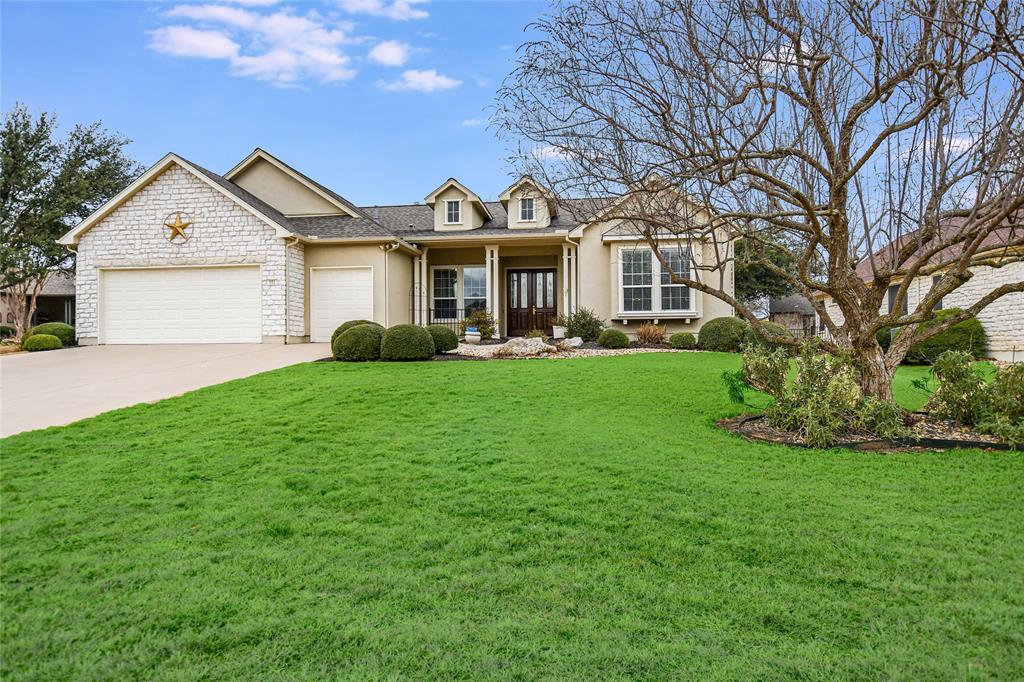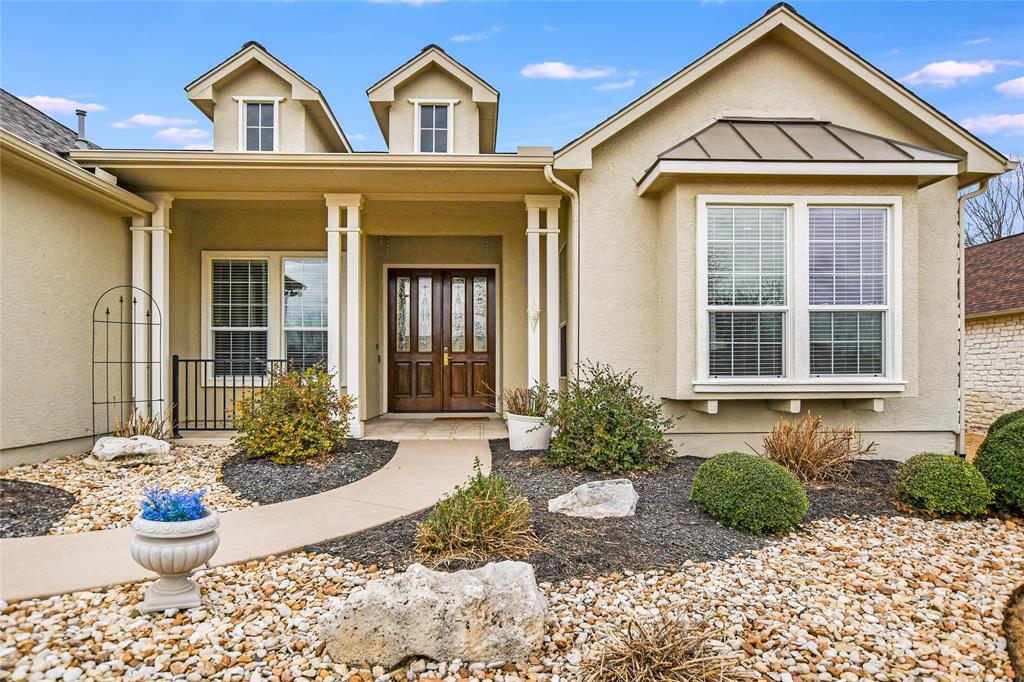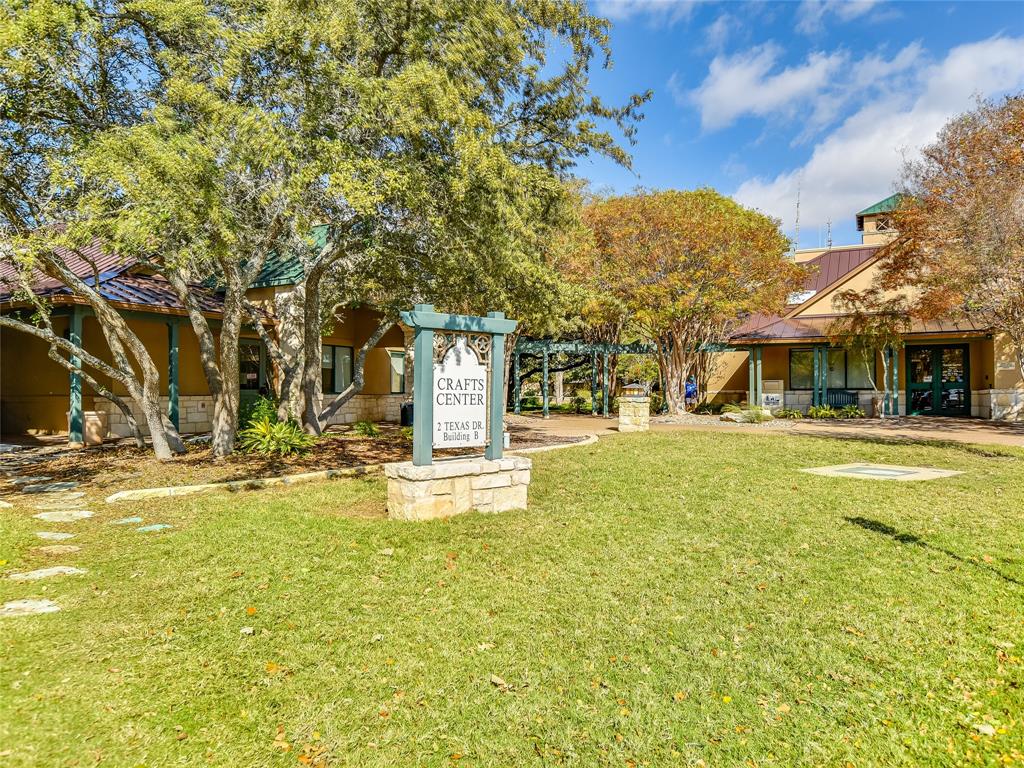Audio narrative 
Description
The sought-after Sun City neighborhood offers the popular Burleson Plan, known for its abundance of natural light and picturesque outdoor views. Situated on an oversized 0.363-acre cul-de-sac lot this home boasts a range of desirable features. The roof shingles were replaced in 2020, and the carpeting has been updated as well. Inside, the spacious kitchen is a highlight, featuring granite countertops, an island, and walls of wood cabinetry. The kitchen opens to a formal dining/living room combination, creating a seamless flow for entertaining. Stained glass pendant lighting adds a touch of elegance, and the kitchen is equipped with gleaming high-quality appliances. The breakfast area, located at the end of the kitchen, offers a bay window and window seat with views of the beautifully landscaped front yard. The living room is a cozy retreat, centered around a gas log fireplace and surrounded by a wall of natural wood bookshelves. Across from the living room is a secluded office, accessible through French Doors. Down the hall, you'll find the spacious Primary Bedroom which easily accommodates king-size furnishings, and also provides private access to the screened porch allowing for peaceful relaxation. The attached Primary bathroom offers two separate vanities, a separate shower, a garden soaking tub, a private toilet area, linen storage, and a large walk-in closet. Another bedroom is at the end of the hall, perfect for guests or additional family members and a hall bath is nearby. The laundry room includes cabinets, a washer/dryer, and a convenient wall-mounted ironing board closet. Additionally, there is a larger space beyond the laundry room that flexes as a gym or hobby room. The 2-car garage also offers a third golf cart garage, walls of cabinets, and water softener. So much to enjoy in this immaculate well-cared-for home!
Interior
Exterior
Rooms
Lot information
Financial
Additional information
*Disclaimer: Listing broker's offer of compensation is made only to participants of the MLS where the listing is filed.
View analytics
Total views

Property tax

Cost/Sqft based on tax value
| ---------- | ---------- | ---------- | ---------- |
|---|---|---|---|
| ---------- | ---------- | ---------- | ---------- |
| ---------- | ---------- | ---------- | ---------- |
| ---------- | ---------- | ---------- | ---------- |
| ---------- | ---------- | ---------- | ---------- |
| ---------- | ---------- | ---------- | ---------- |
-------------
| ------------- | ------------- |
| ------------- | ------------- |
| -------------------------- | ------------- |
| -------------------------- | ------------- |
| ------------- | ------------- |
-------------
| ------------- | ------------- |
| ------------- | ------------- |
| ------------- | ------------- |
| ------------- | ------------- |
| ------------- | ------------- |
Down Payment Assistance
Mortgage
Subdivision Facts
-----------------------------------------------------------------------------

----------------------
Schools
School information is computer generated and may not be accurate or current. Buyer must independently verify and confirm enrollment. Please contact the school district to determine the schools to which this property is zoned.
Assigned schools
Nearby schools 
Noise factors

Listing broker
Source
Nearby similar homes for sale
Nearby similar homes for rent
Nearby recently sold homes
102 Friendly Cir, Georgetown, TX 78633. View photos, map, tax, nearby homes for sale, home values, school info...




































