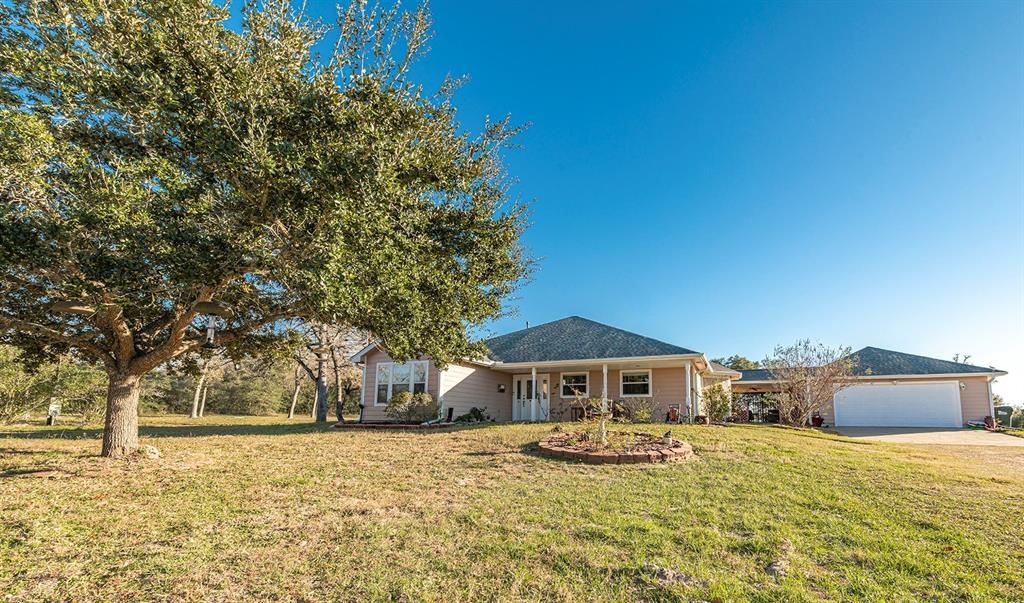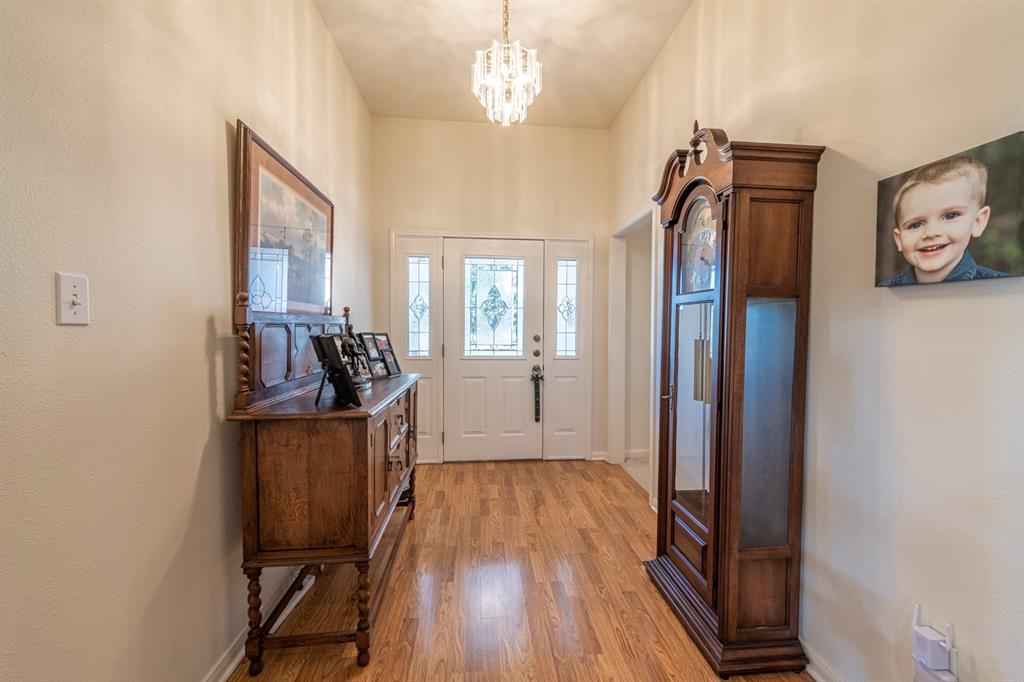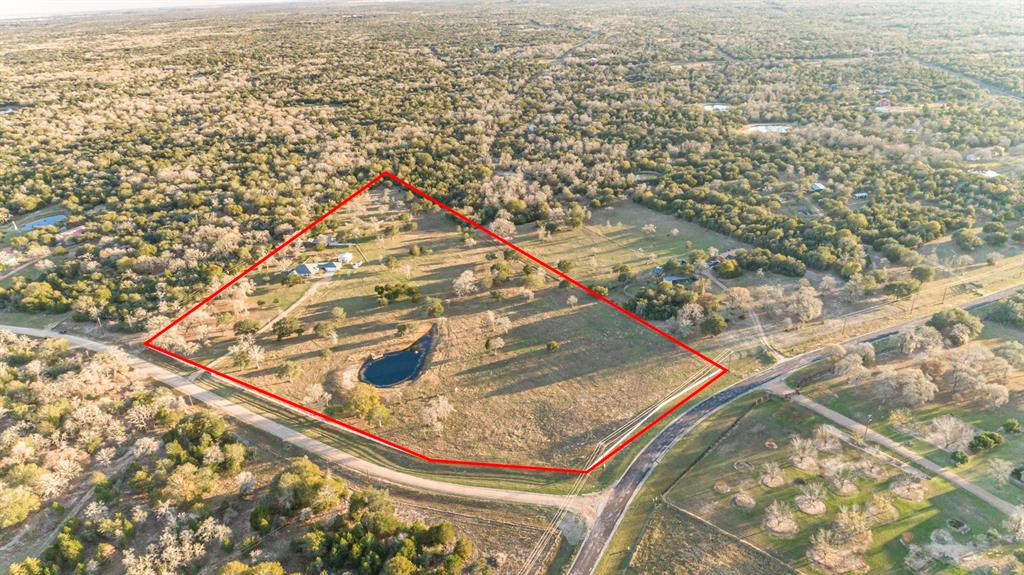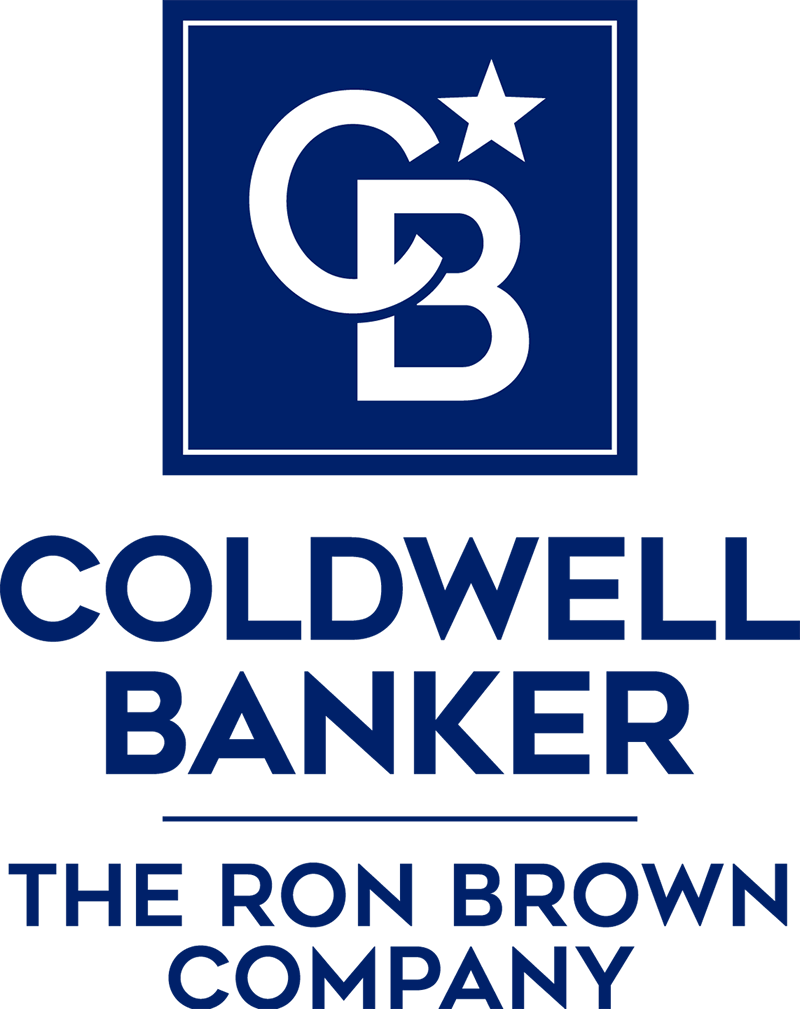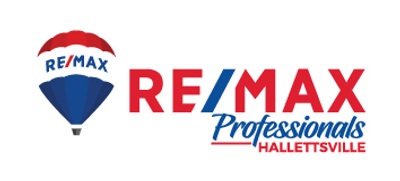Description
High on the hillside behind a white board fence is this charming custom built, 3-bedroom, 2.5 bath home with spectacular views of the pond. With plenty of natural light, an open floor plan, high ceilings and lots of architectural flair. The kitchen has a gourmet 5 burner cook-top, double ovens, a huge walk-in pantry. The master bath has a corner garden tub, freestanding shower, double vanity areas, separate water closet and a spacious walk-in closet. The remaining two bedrooms feature a Jack and Jill type bathroom separating them and generous closet space. A fully enclosed sun-room with a view the lovely garden area and back deck. Nicely landscaped backyard space is inviting with an abundance of trees and plants, raised gardening beds, an arbor over a fire-pit all inside the fenced back yard. Just outside the fence is a 20 by 24 climate controlled green house. There is a three-stall horse barn, tack and feed room, storage for hay and farm tools and additional storage.
Rooms
Interior
Exterior
Lot information
Financial
Additional information
*Disclaimer: Listing broker's offer of compensation is made only to participants of the MLS where the listing is filed.
Lease information
View analytics
Total views

Estimated electricity cost
Mortgage
Subdivision Facts
-----------------------------------------------------------------------------

----------------------
Schools
School information is computer generated and may not be accurate or current. Buyer must independently verify and confirm enrollment. Please contact the school district to determine the schools to which this property is zoned.
Assigned schools
Nearby schools 
Listing broker
Source
Selling Agent and Brokerage
Nearby similar homes for sale
Nearby similar homes for rent
Nearby recently sold homes
1016 Big Buck Drive, Weimar, TX 78962. View photos, map, tax, nearby homes for sale, home values, school info...
