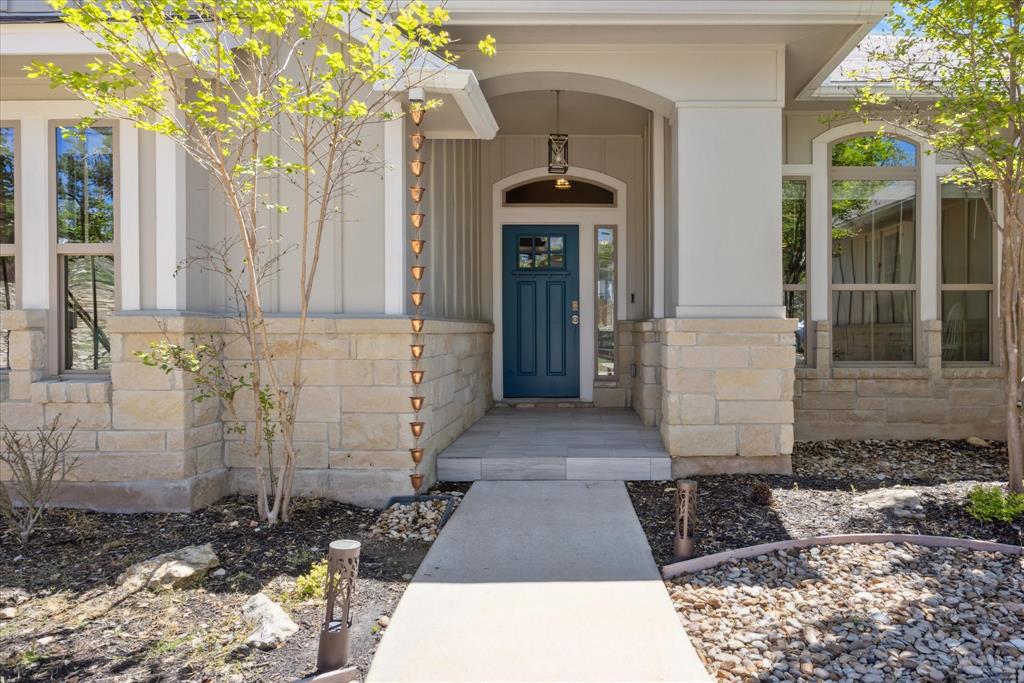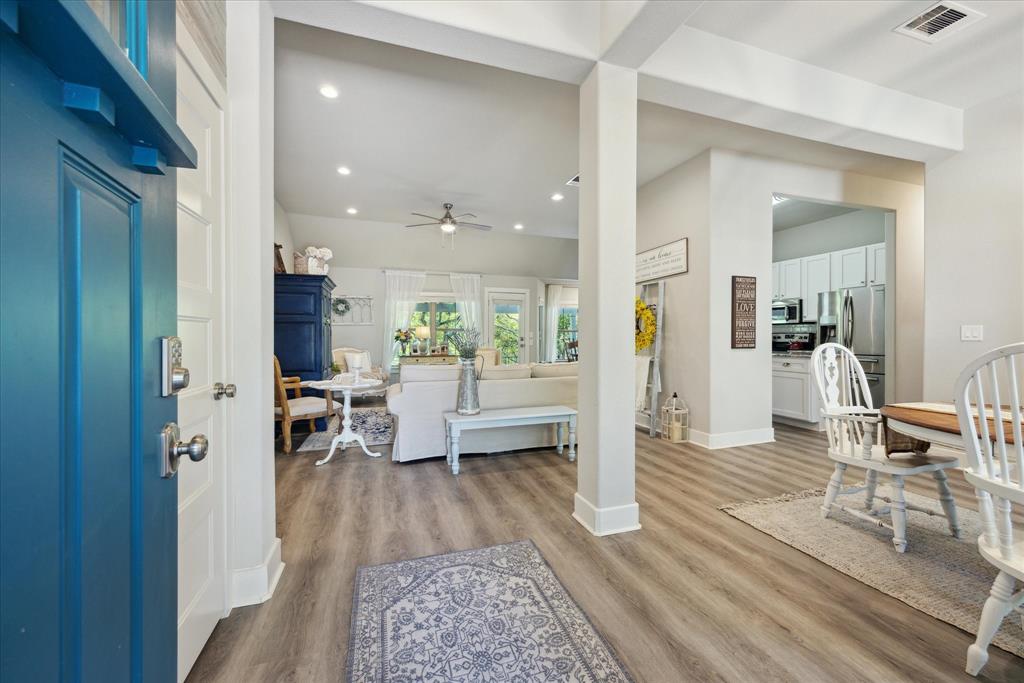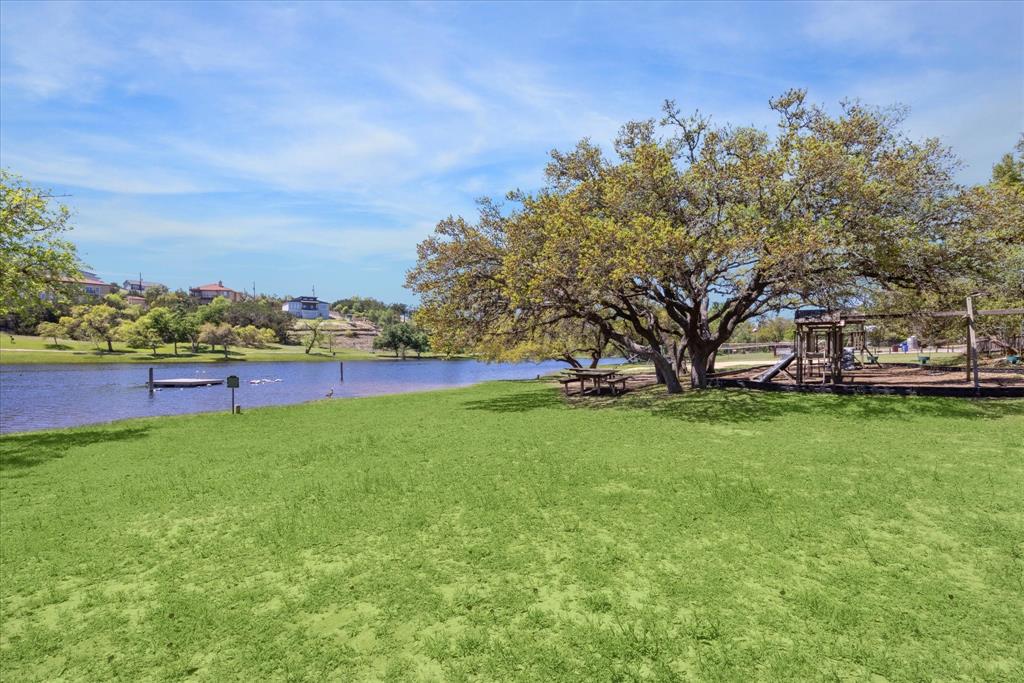Audio narrative 
Description
Welcome to 10112 Longhorn Skyway in beautiful Dripping Springs, TX, where modern comfort meets serene natural beauty. Nestled in a vibrant community, this charming home offers a plethora of amenities both inside and out. Step outside and discover the joys of the nearby park, complete with a swim dock, playground, sand volleyball net, and picnic tables. Residents enjoy seasonal gatherings, fostering a sense of community and camaraderie. As you step inside, you'll appreciate the attention to detail, with solid core doors, oversized baseboards, and updated lighting creating a welcoming ambiance. The spacious, single-story open floorplan boasts modern architecture, cool colors, and shaker-style cabinets, creating a stylish backdrop for everyday living. Nature enthusiasts will delight in the abundance of wildlife, from playful foxes and graceful deer to an abundance of birds. The back patio offers a tranquil retreat, reminiscent of a nature preserve, complete with outdor fans for summertime enjoyment. For those who enjoy gardening or growing their own food, built-in stone garden beds line the house (the screened-in garden out back belongs to the tenant). And with extra insulation in the attic and a thick 4-inch HVAC filter, comfort and efficiency are assured year-round. Conveniently located near major arteries, you'll have easy access to wineries, breweries, local parks, and more. Plus, with the renowned Lake Travis School District, families can rest assured their children are receiving a top-notch education. Ample parking, a low-maintenance lot, and plenty of storage ensure practicality meets luxury at every turn. And despite its convenient location on a corner lot, this home offers a private and tranquil retreat from the hustle and bustle of everyday life. Don't miss your chance to experience the best of Dripping Springs living at 10112 Longhorn Skyway. Schedule your showing today and make this captivating property your own slice of paradise.
Interior
Exterior
Rooms
Lot information
Additional information
*Disclaimer: Listing broker's offer of compensation is made only to participants of the MLS where the listing is filed.
View analytics
Total views

Property tax

Cost/Sqft based on tax value
| ---------- | ---------- | ---------- | ---------- |
|---|---|---|---|
| ---------- | ---------- | ---------- | ---------- |
| ---------- | ---------- | ---------- | ---------- |
| ---------- | ---------- | ---------- | ---------- |
| ---------- | ---------- | ---------- | ---------- |
| ---------- | ---------- | ---------- | ---------- |
-------------
| ------------- | ------------- |
| ------------- | ------------- |
| -------------------------- | ------------- |
| -------------------------- | ------------- |
| ------------- | ------------- |
-------------
| ------------- | ------------- |
| ------------- | ------------- |
| ------------- | ------------- |
| ------------- | ------------- |
| ------------- | ------------- |
Down Payment Assistance
Mortgage
Subdivision Facts
-----------------------------------------------------------------------------

----------------------
Schools
School information is computer generated and may not be accurate or current. Buyer must independently verify and confirm enrollment. Please contact the school district to determine the schools to which this property is zoned.
Assigned schools
Nearby schools 
Source
Nearby similar homes for sale
Nearby similar homes for rent
Nearby recently sold homes
10112 Longhorn Skwy, Dripping Springs, TX 78620. View photos, map, tax, nearby homes for sale, home values, school info...
























