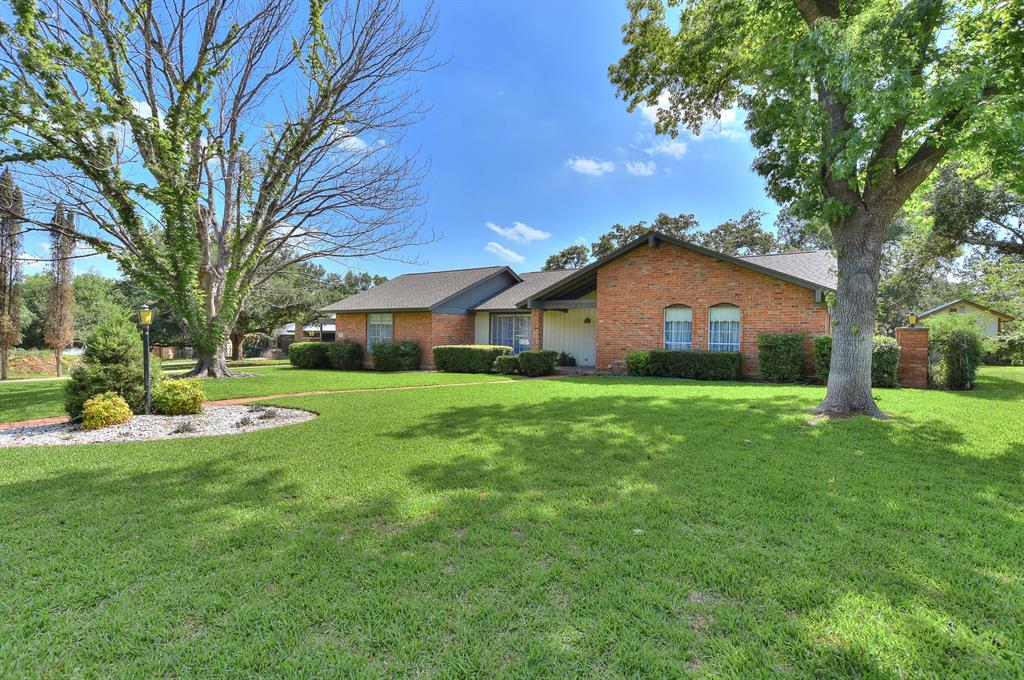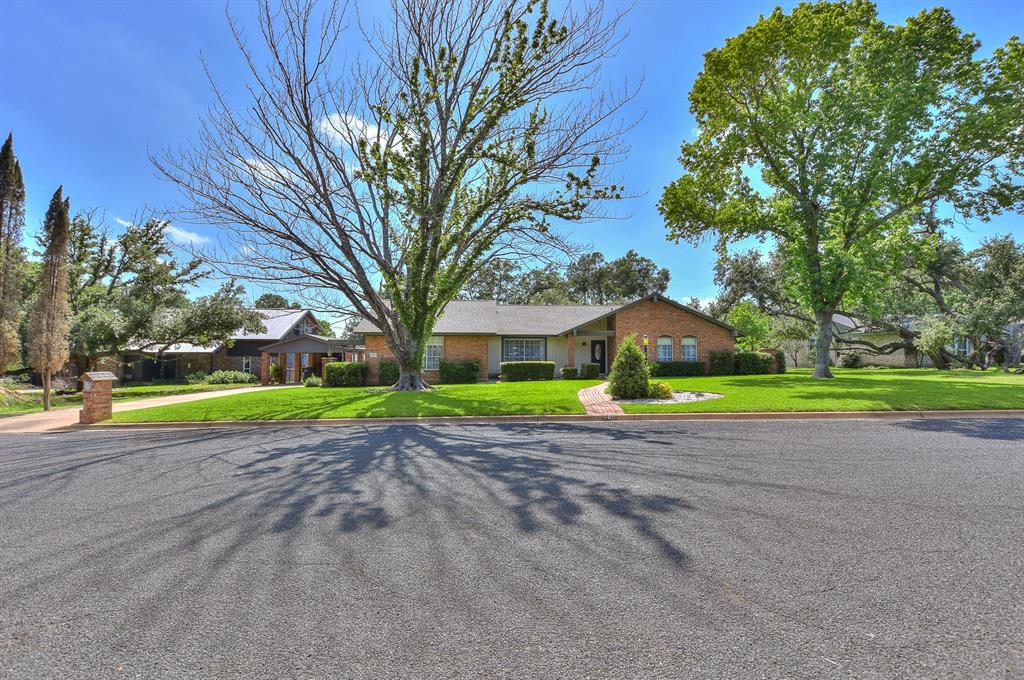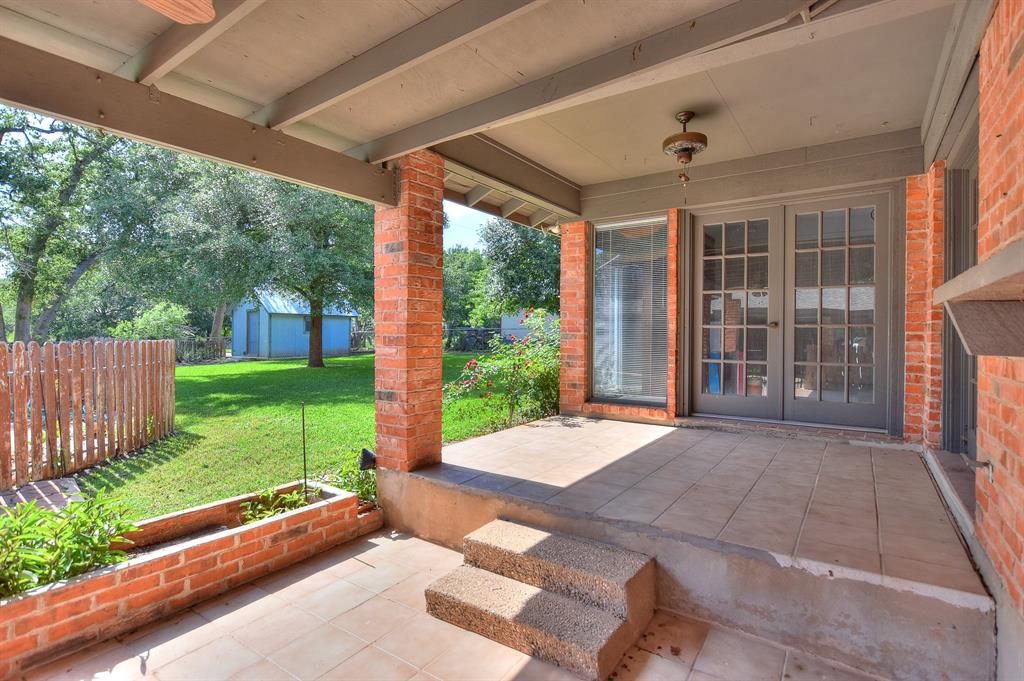Audio narrative 
Description
Great Location; No HOA, Tax Rate 1.5182; MINUTES from the Goodwater Hike/Bike Trail Loop; This home is ready for YOUR personal colors and renovation; This home is 4 sides brick and appears to have great bones! Roof Replaced 2024; It features an oversize lot with an in-ground pool with a wooden fence surrounding it. Inside, there are 3 bedrooms, 2 full baths, and a half bath. The previous 2 car side entry garage was converted into another living area/flex room complete with a bar area, cabinets, a large heated/cooled storage closet and a French Door private entry from the side. This room could easily be used as a home office as well. The kitchen features tile floors, electric cooking, a nice sized pantry, and a window over the kitchen sink. A must! There is a breakfast area as well as a formal dining area. A doorway from the kitchen lends to easy serving to both dining areas. Attached to the formal dining is a formal living area. Then comes the family room...warm and inviting with a wood burning fireplace as the centerpiece of built in wood cabinets & shelves. This room also has French glass doors leading to the covered patio and the pool! All 3 bedrooms are on one end of the home. Each one spacious and plenty of natural light. The 2nd bathroom is off of the hall for easy access for residents & guests. The primary suite has a soaring ceiling, a nice sized room, a single vanity, then a separate area for the shower and commode. It also has a great walk in closet with louvered doors. If you are looking for a home on an oversized lot with a pool, covered patio, a shed, a greenhouse Ready to refresh and renovate; Welcome home! Be sure to review the septic inspection report attached in MLS.
Rooms
Interior
Exterior
Lot information
Additional information
*Disclaimer: Listing broker's offer of compensation is made only to participants of the MLS where the listing is filed.
View analytics
Total views

Down Payment Assistance
Mortgage
Subdivision Facts
-----------------------------------------------------------------------------

----------------------
Schools
School information is computer generated and may not be accurate or current. Buyer must independently verify and confirm enrollment. Please contact the school district to determine the schools to which this property is zoned.
Assigned schools
Nearby schools 
Noise factors

Listing broker
Source
Nearby similar homes for sale
Nearby similar homes for rent
Nearby recently sold homes
101 Candlelight Cir, Georgetown, TX 78628. View photos, map, tax, nearby homes for sale, home values, school info...










































