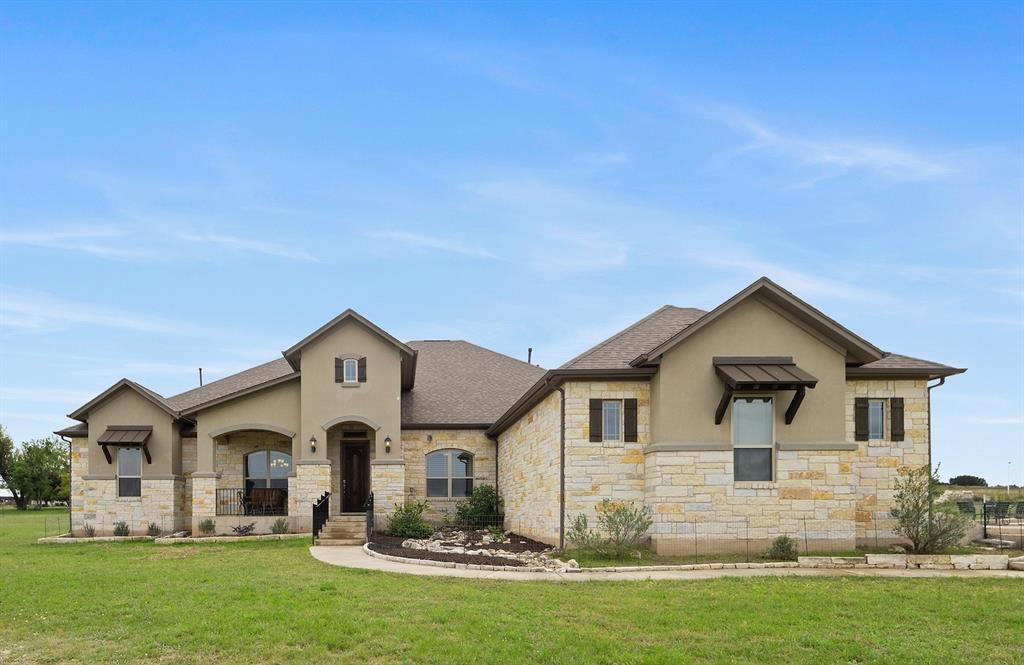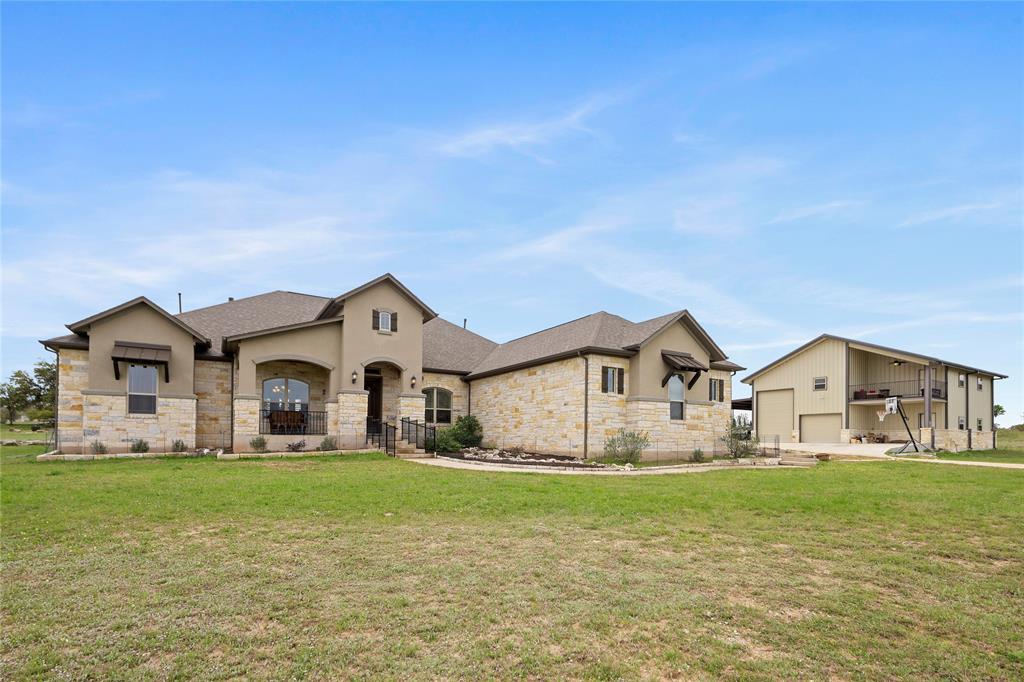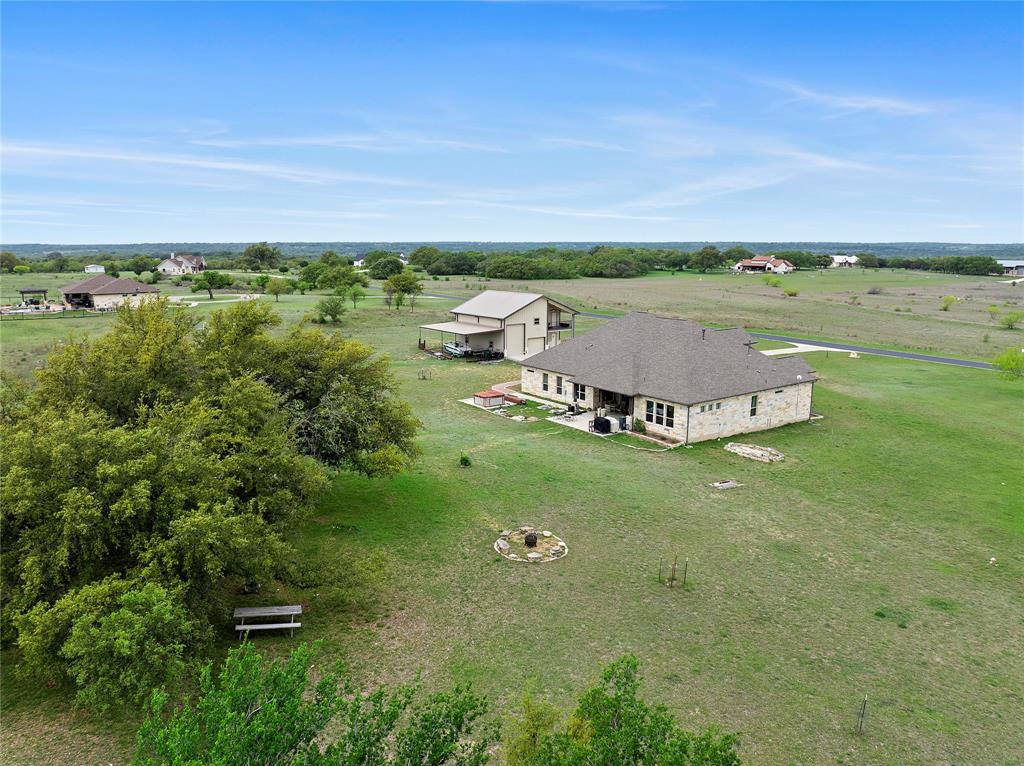Audio narrative 
Description
Luxury living located in the gateway to the Texas Hill Country with easy access to Marble Falls, Austin and San Antonio. Nestled within the exclusive Summit Springs gated community, this Jimmy Jacobs custom built single story home offers the perfect blend of modern elegance and Hill Country charm. Enjoy one of the lowest property tax rates in Texas combined with the neighborhood Wildlife Exemption makes this an exceptional value. The artist/craft/flex room is not included in the overall square footage so this adds even more value to the property. The 5 acre lot allows you both privacy and space to enjoy. As you approach, the striking stone and stucco exterior is a preview for the exceptional craftsmanship that awaits inside. The high end stainless appliances in the kitchen, complemented by a large breakfast bar, granite counters and custom cabinetry create a gourmet lovers dream space. Walls of windows flood the home with natural light, framing the picturesque views of the surrounding Hill Country landscape. The spacious master suite boasts an upgraded bath, loads of storage and elegant fixtures. A dedicated office space provides a comfortable & productive environment for remote work or personal projects. A gameroom located off the main living area offers a place to relax and enjoy with family and friends. This property doesn't stop at the main house; a Detached Barndominium offers a unique retreat with approximately 700SQFT of heated/cooled space on the second floor including a kitchen, living area, flex room, bathroom and covered patio area and over 1000 square feet of garage/workshop/storage space - a haven for hobbyists, DIY enthusiasts and those needing RV, boat and recreation vehicle storage. Don't miss the experience of luxury living in the Texas Hill Country.
Interior
Exterior
Rooms
Lot information
Additional information
*Disclaimer: Listing broker's offer of compensation is made only to participants of the MLS where the listing is filed.
Financial
View analytics
Total views

Property tax

Cost/Sqft based on tax value
| ---------- | ---------- | ---------- | ---------- |
|---|---|---|---|
| ---------- | ---------- | ---------- | ---------- |
| ---------- | ---------- | ---------- | ---------- |
| ---------- | ---------- | ---------- | ---------- |
| ---------- | ---------- | ---------- | ---------- |
| ---------- | ---------- | ---------- | ---------- |
-------------
| ------------- | ------------- |
| ------------- | ------------- |
| -------------------------- | ------------- |
| -------------------------- | ------------- |
| ------------- | ------------- |
-------------
| ------------- | ------------- |
| ------------- | ------------- |
| ------------- | ------------- |
| ------------- | ------------- |
| ------------- | ------------- |
Mortgage
Subdivision Facts
-----------------------------------------------------------------------------

----------------------
Schools
School information is computer generated and may not be accurate or current. Buyer must independently verify and confirm enrollment. Please contact the school district to determine the schools to which this property is zoned.
Assigned schools
Nearby schools 
Source
Nearby similar homes for sale
Nearby similar homes for rent
Nearby recently sold homes
101 Blackbuck Ct, Marble Falls, TX 78654. View photos, map, tax, nearby homes for sale, home values, school info...










































