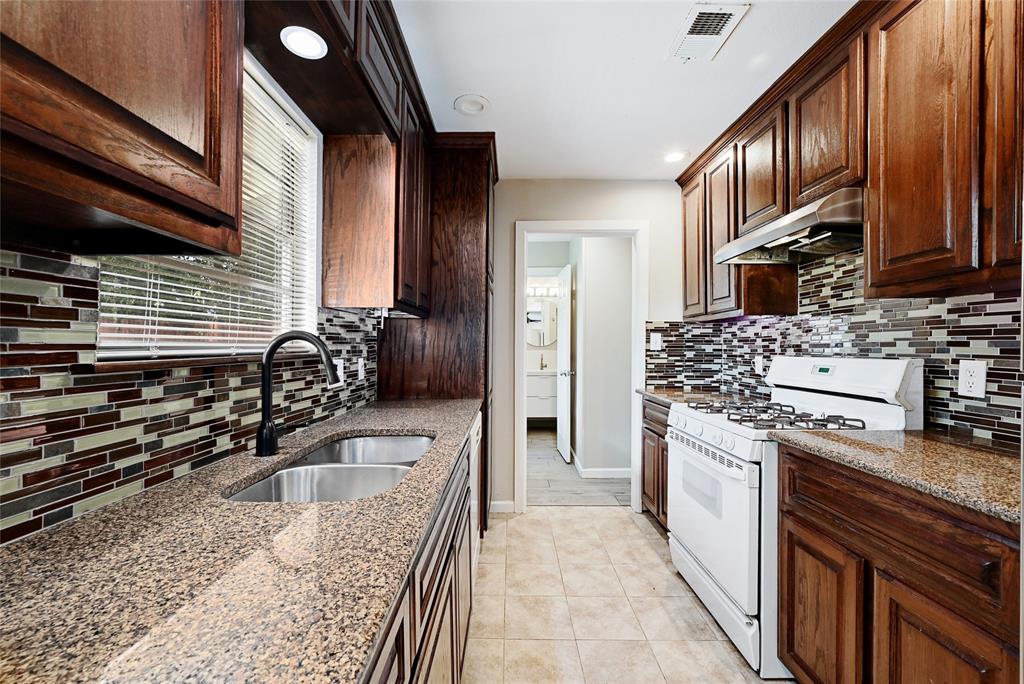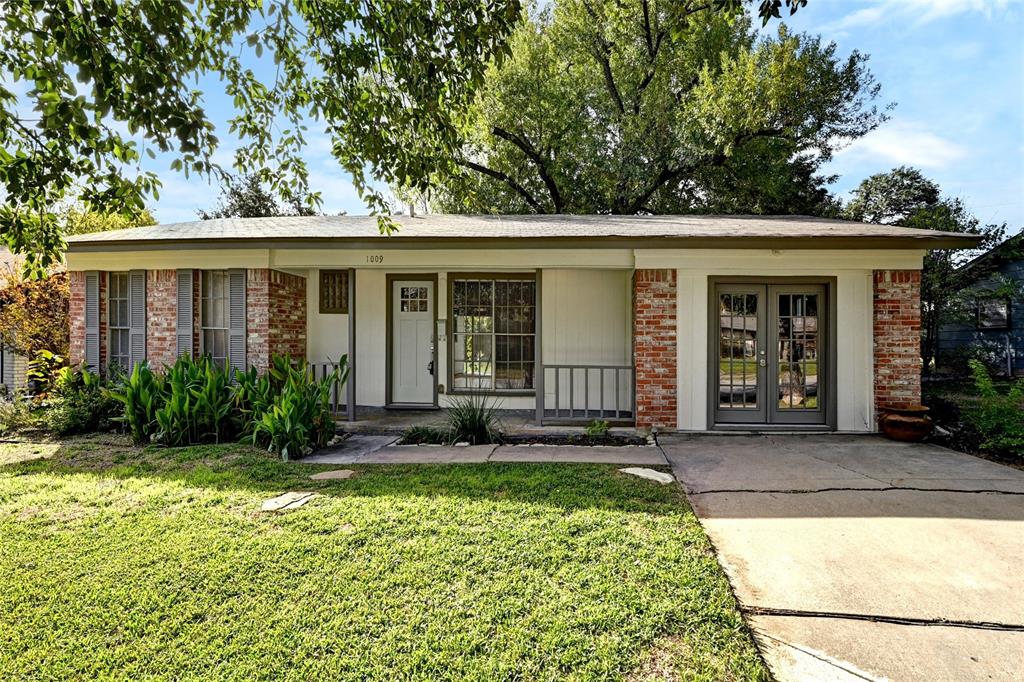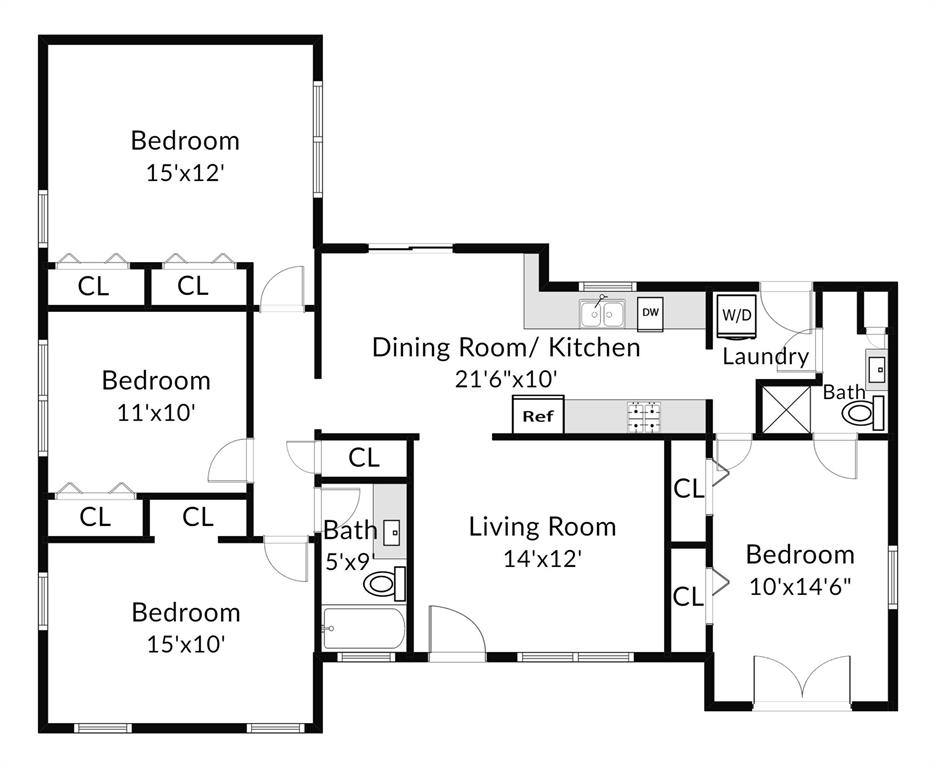Audio narrative 
Description
Updated kitchen with cabinets and granite counters, laminate wood floors. New tankless water heater. The converted garage, with its own separate entrance and full bath, provides a versatile space perfect for guests, a home office, or an additional living area. Convenience is key, and this home delivers. With the inclusion of a washer/dryer and refrigerator, the move-in process is made seamless. Proximity to numerous restaurants, stores, The Domain, Austin FC Stadium, and the commuter rail ensures that you're never far from the best that Austin has to offer.*100% Financing with preferred lender, Cadence Bank (ask for more details)*
Interior
Exterior
Rooms
Lot information
View analytics
Total views

Property tax

Cost/Sqft based on tax value
| ---------- | ---------- | ---------- | ---------- |
|---|---|---|---|
| ---------- | ---------- | ---------- | ---------- |
| ---------- | ---------- | ---------- | ---------- |
| ---------- | ---------- | ---------- | ---------- |
| ---------- | ---------- | ---------- | ---------- |
| ---------- | ---------- | ---------- | ---------- |
-------------
| ------------- | ------------- |
| ------------- | ------------- |
| -------------------------- | ------------- |
| -------------------------- | ------------- |
| ------------- | ------------- |
-------------
| ------------- | ------------- |
| ------------- | ------------- |
| ------------- | ------------- |
| ------------- | ------------- |
| ------------- | ------------- |
Down Payment Assistance
Mortgage
Subdivision Facts
-----------------------------------------------------------------------------

----------------------
Schools
School information is computer generated and may not be accurate or current. Buyer must independently verify and confirm enrollment. Please contact the school district to determine the schools to which this property is zoned.
Assigned schools
Nearby schools 
Noise factors

Source
Nearby similar homes for sale
Nearby similar homes for rent
Nearby recently sold homes
1009 Alden Dr, Austin, TX 78758. View photos, map, tax, nearby homes for sale, home values, school info...






























