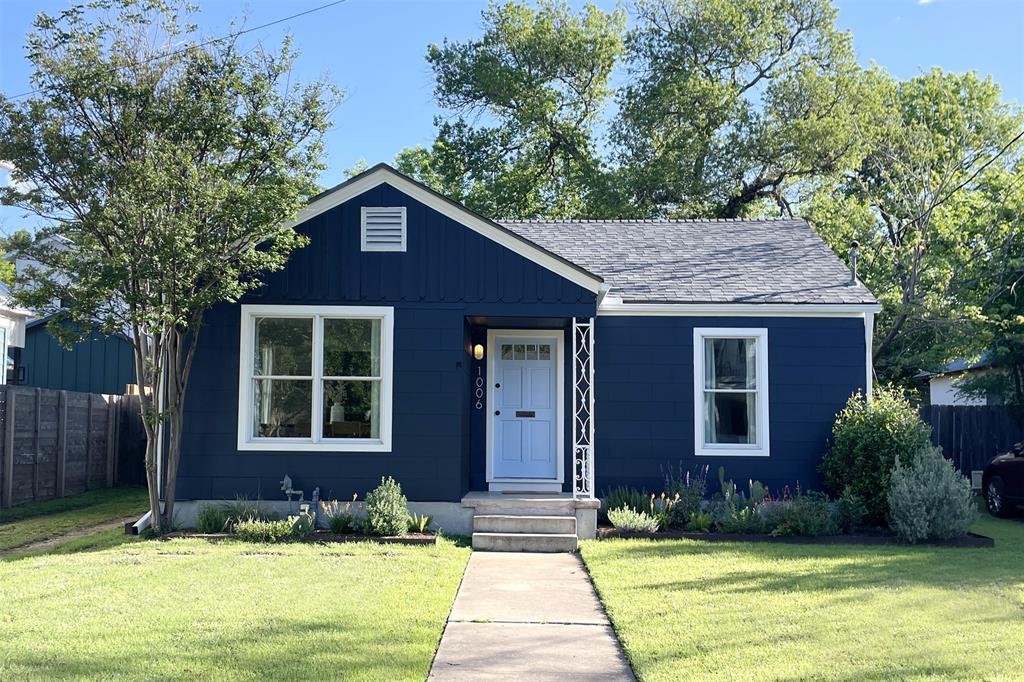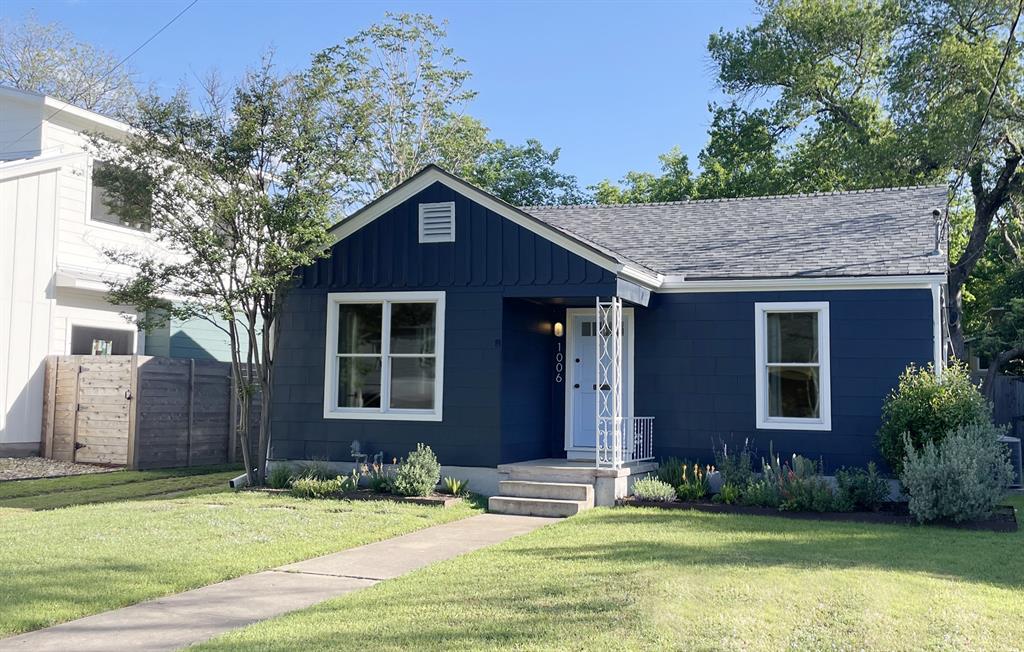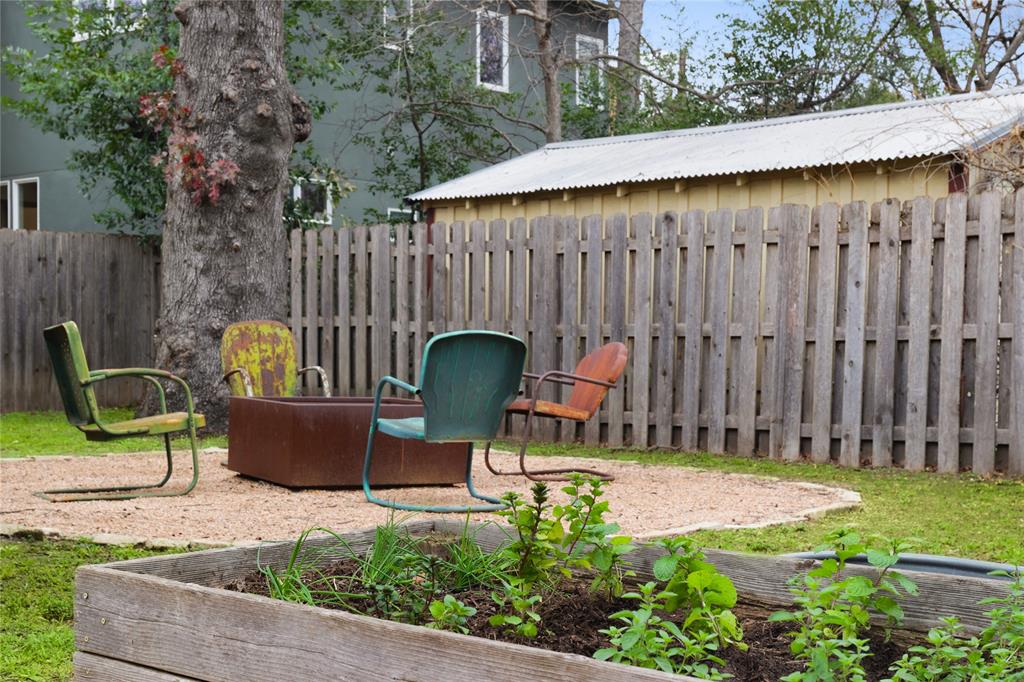Audio narrative 
Description
On the edge of Hyde Park between 44th and 45th Streets, this classic 1947 Hancock bungalow boasts thoughtful modern design while maintaining its original intended character. Upon entering the light-filled foyer, you will immediately be surprised by how large the home lives. The kitchen is a gorgeous focal point with its lovingly cared-for white oak countertops, penny tile backsplash, open floating wood shelving, and painted wood floors. Relax in the oversized primary bedroom featuring a wall of closets with custom fitted storage. Updated full bath with custom vanity. Not just a pretty face, this home was remodeled by Waller Build in 2015. It comes with updated windows, electrical, as well as fully replaced plumbing and drains (2023), recent exterior paint (2024), and new roof in February, 2024. Designer lighting by Ramsey Conder and Schoolhouse Electric, as well as native landscaping in the front beds. Generous lot with large front and backyards. Detached 660-square-foot garage is ready to be reimagined as a separate studio or investment opportunity. Enjoy the short walk to Hyde Park favorites like First Light Books, Uncle Nicky’s, Quack’s Bakery, and Asti.
Interior
Exterior
Rooms
Lot information
View analytics
Total views

Property tax

Cost/Sqft based on tax value
| ---------- | ---------- | ---------- | ---------- |
|---|---|---|---|
| ---------- | ---------- | ---------- | ---------- |
| ---------- | ---------- | ---------- | ---------- |
| ---------- | ---------- | ---------- | ---------- |
| ---------- | ---------- | ---------- | ---------- |
| ---------- | ---------- | ---------- | ---------- |
-------------
| ------------- | ------------- |
| ------------- | ------------- |
| -------------------------- | ------------- |
| -------------------------- | ------------- |
| ------------- | ------------- |
-------------
| ------------- | ------------- |
| ------------- | ------------- |
| ------------- | ------------- |
| ------------- | ------------- |
| ------------- | ------------- |
Down Payment Assistance
Mortgage
Subdivision Facts
-----------------------------------------------------------------------------

----------------------
Schools
School information is computer generated and may not be accurate or current. Buyer must independently verify and confirm enrollment. Please contact the school district to determine the schools to which this property is zoned.
Assigned schools
Nearby schools 
Noise factors

Source
Nearby similar homes for sale
Nearby similar homes for rent
Nearby recently sold homes
1006 Ellingson Ln, Austin, TX 78751. View photos, map, tax, nearby homes for sale, home values, school info...






































