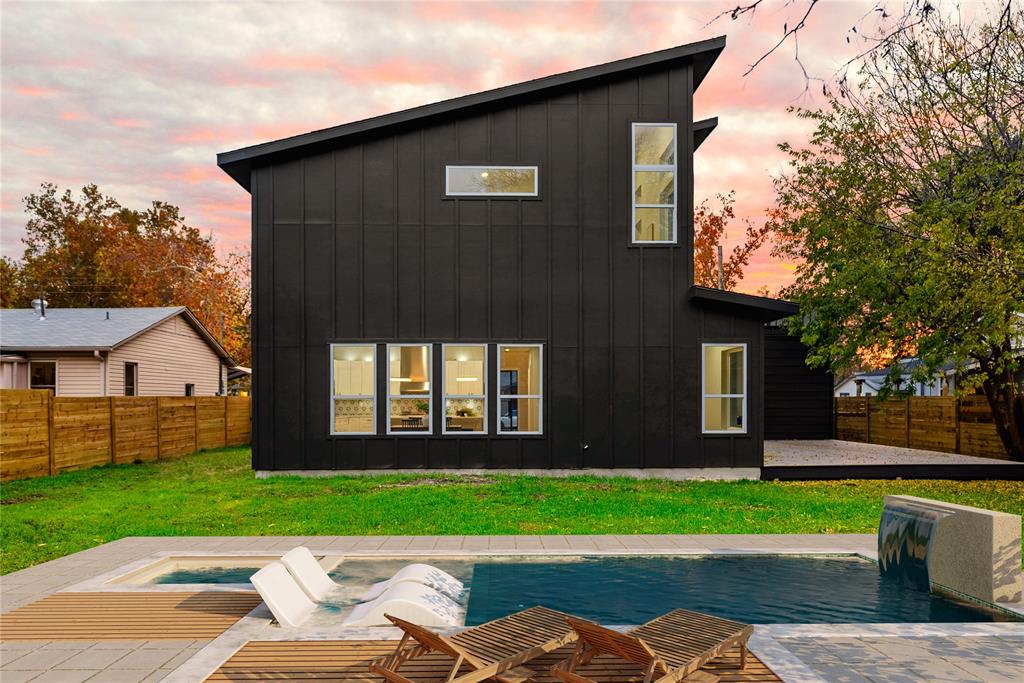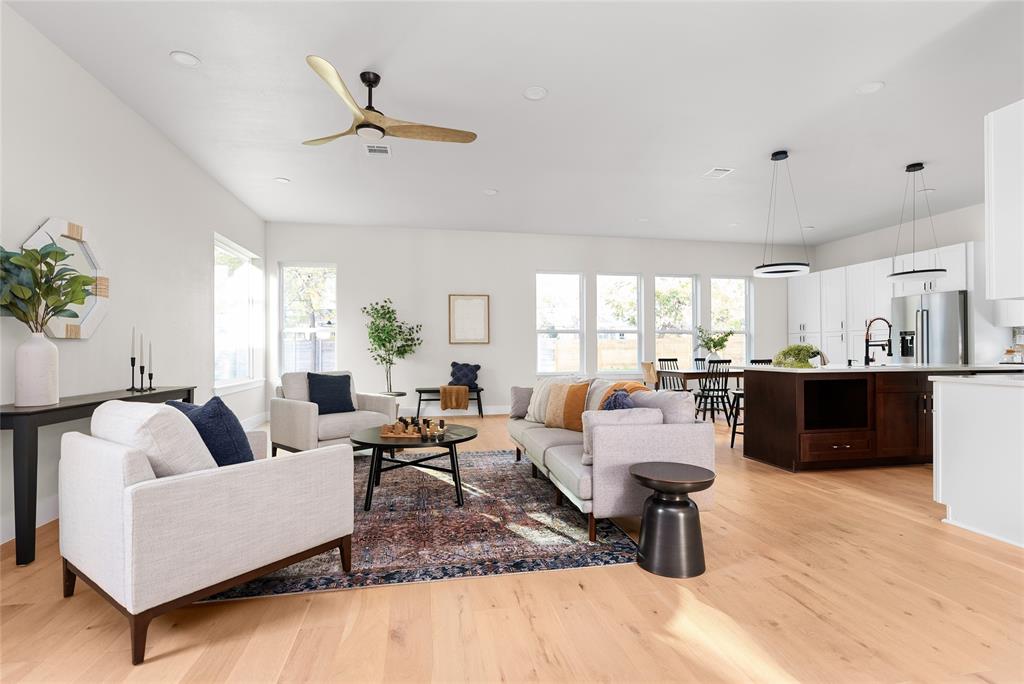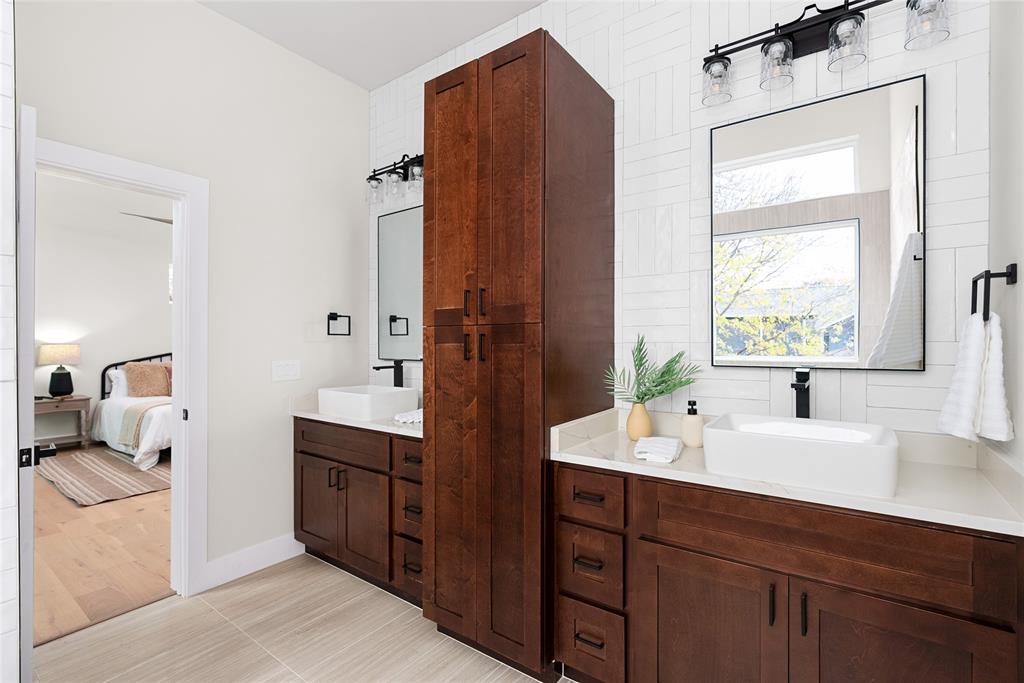Audio narrative 
Description
If you’ve been looking for your Brentwood dream home, this is it. This home is the exact balance of contemporary and warm traditional in one of Austin’s most revered communities. Known for the walkability to numerous top rated restaurants, the amazing Violet Crown Coffee shop and Wine Bar as well as the Brentwood Social House, Fresh Plus Grocery (one of the nicest grocery stores you’ll ever go into), and an elementary, middle and high school that people fight to get into for the amazing programs and staff, this home has it all. This neighborhood is the perfect balance of urban walkability, with the quietness of a suburban community. Inside, you’ll note a true chef’s kitchen, imported 5 burner stove, Kitchenaid appliance package, tons of counter space with designer finishes. Soaring ceilings, engineered hardwood floors, and windows to complete the open concept living areas. Downstairs you’ll also note 2 large guest rooms with walk in closets, a full guest bath with custom finishes, the laundry room fully built out, and lots of additional storage. The backyard, the lot being just shy of 1/4 acre with plenty of room for a future pool, ADU, and room for any 2 or 4 legged family members. The huge backyard deck makes it ready for hosting. Upstairs is all about family. 2 more guest rooms with walk in closets, a flex room that leads to the 2nd floor balcony. This balcony is the perfect space to have your own outdoor area, and the privacy to have an outdoor space all of your own separate from your entertaining space. The primary suite is most certainly the best room in the house. You’ll note huge ceilings with an abundance of natural light without sacrificing privacy. The primary closet is built out with stone counters, soft close drawers, etc. The primary bath is finished to the highest end, double vanities, a dream shower and bath. Pool can be added after close. Other features: full spray foam insulation, tankless water heater, Google Fiber, and a large 2 car
Interior
Exterior
Rooms
Lot information
Additional information
*Disclaimer: Listing broker's offer of compensation is made only to participants of the MLS where the listing is filed.
View analytics
Total views

Property tax

Cost/Sqft based on tax value
| ---------- | ---------- | ---------- | ---------- |
|---|---|---|---|
| ---------- | ---------- | ---------- | ---------- |
| ---------- | ---------- | ---------- | ---------- |
| ---------- | ---------- | ---------- | ---------- |
| ---------- | ---------- | ---------- | ---------- |
| ---------- | ---------- | ---------- | ---------- |
-------------
| ------------- | ------------- |
| ------------- | ------------- |
| -------------------------- | ------------- |
| -------------------------- | ------------- |
| ------------- | ------------- |
-------------
| ------------- | ------------- |
| ------------- | ------------- |
| ------------- | ------------- |
| ------------- | ------------- |
| ------------- | ------------- |
Mortgage
Subdivision Facts
-----------------------------------------------------------------------------

----------------------
Schools
School information is computer generated and may not be accurate or current. Buyer must independently verify and confirm enrollment. Please contact the school district to determine the schools to which this property is zoned.
Assigned schools
Nearby schools 
Noise factors

Source
Nearby similar homes for sale
Nearby similar homes for rent
Nearby recently sold homes
1004 Karen Ave, Austin, TX 78757. View photos, map, tax, nearby homes for sale, home values, school info...



































