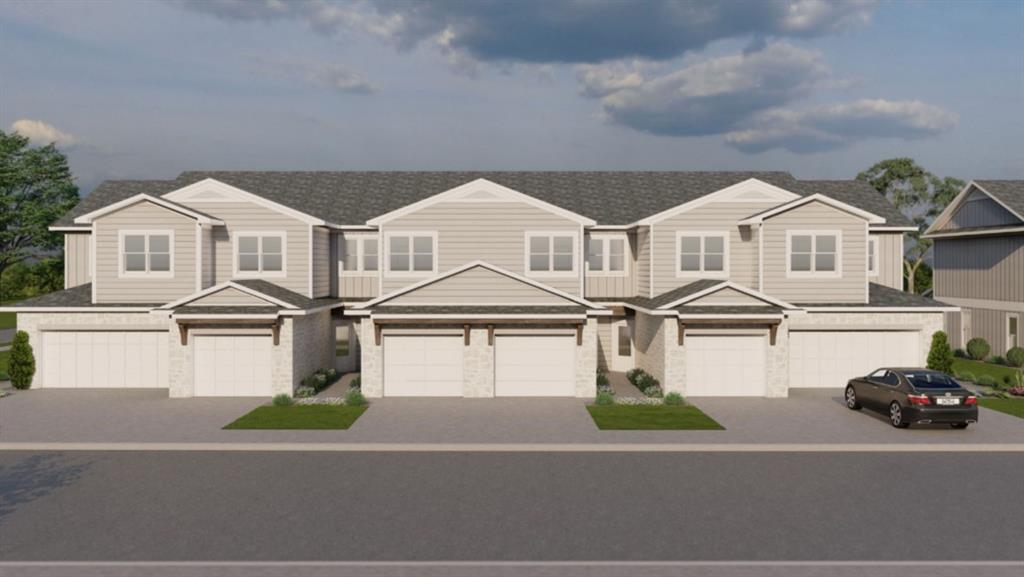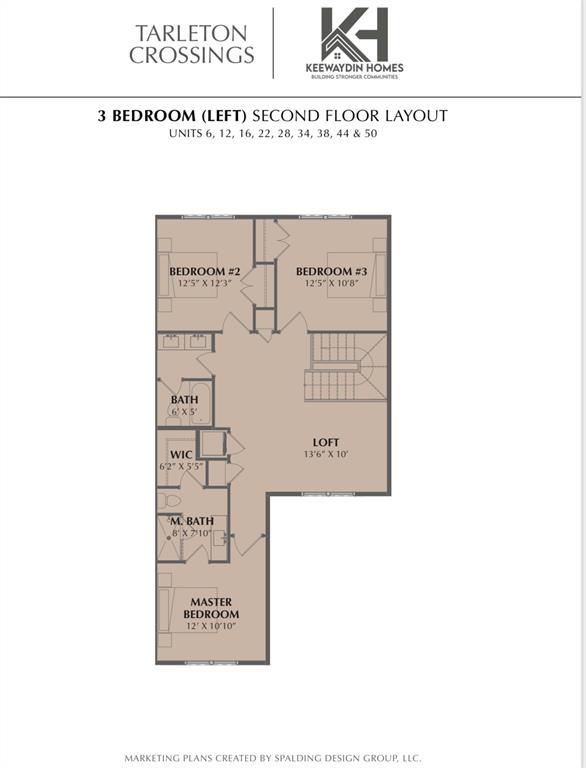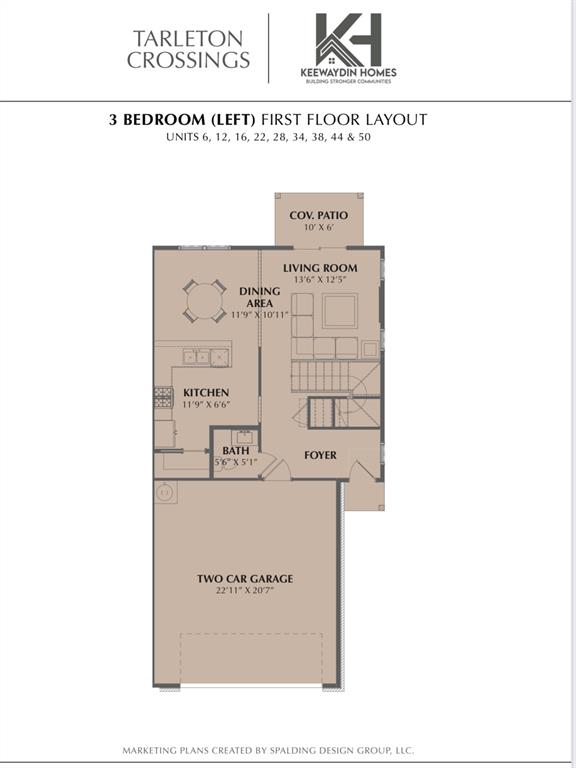Audio narrative 
Description
Welcome home! Keewaydin Developments brings their quality style and craftmanship to the new community of Tarleton Crossings. These townhomes are perfect for the local student or the family looking for convenience and luxury. All units are 3 bed 2.5 bath, with 2 car garages on end units and one car garages on interiors. In addition to the spacious layouts, and stunning finishes, new residents will experience all the conveniences of nearby shopping, dining, and of course, proximity to Tarleton State University. To kick things off, your first full year's HOA dues are covered by Keewaydin with a signed contract by March 22, 2024. Estimated completion July 2024. Located at the corner of Harbin Drive and Swan street. Buyers are required to apply with Home Goal Lending within 7 days of contract. Home Goal Lending will pay title policy. Application link in transaction desk offer instructions. *Buyer not required to close to with Home Goal Lending. $10K earnest money requirement.
Rooms
Interior
Exterior
Additional information
*Disclaimer: Listing broker's offer of compensation is made only to participants of the MLS where the listing is filed.
Financial
View analytics
Total views

Down Payment Assistance
Mortgage
Subdivision Facts
-----------------------------------------------------------------------------

----------------------
Schools
School information is computer generated and may not be accurate or current. Buyer must independently verify and confirm enrollment. Please contact the school district to determine the schools to which this property is zoned.
Assigned schools
Nearby schools 
Listing broker
Source
Nearby similar homes for sale
Nearby similar homes for rent
Nearby recently sold homes
TBD Luker #23, Stephenville, TX 76401. View photos, map, tax, nearby homes for sale, home values, school info...






