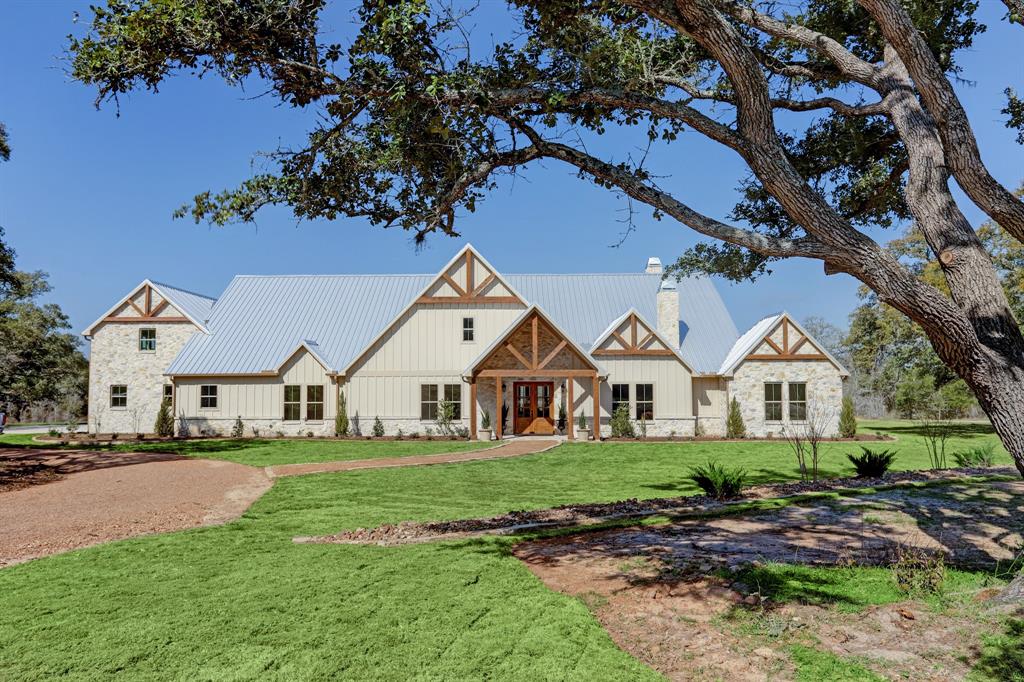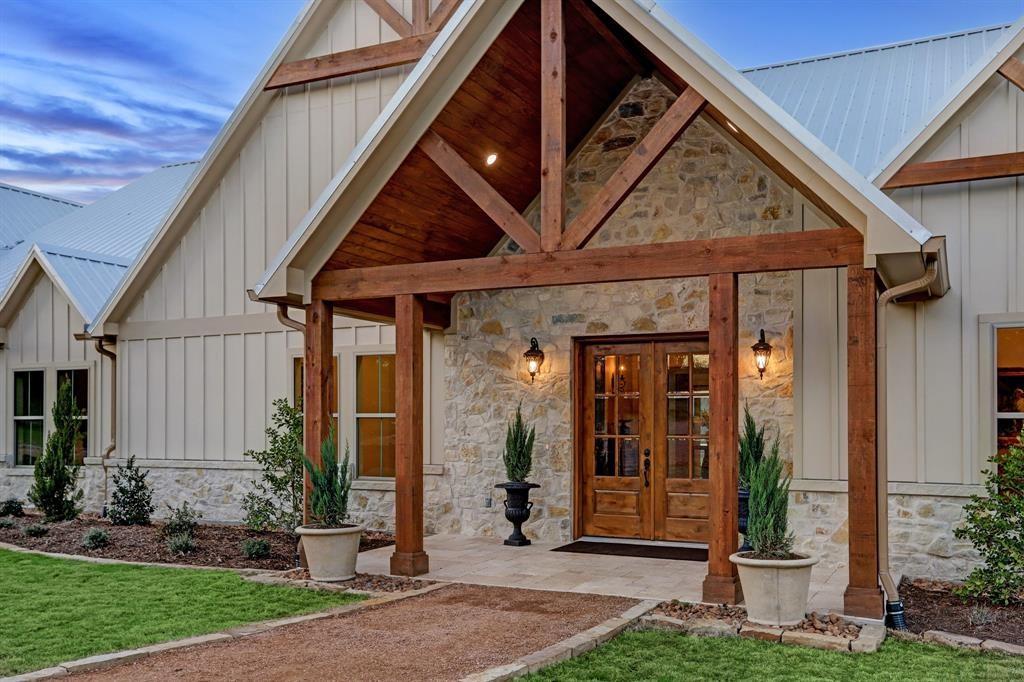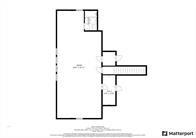Audio narrative 
Description
Situated on coveted Hartfield Road, this recently constructed Round Top retreat is ensconced amid Live Oaks, spanning over 12 picturesque acres, tailored for discerning buyers. This meticulously designed property showcases impeccable style and artistry, with attention placed on every detail. Highlights include stunning beamed ceilings, 3 generously proportioned fireplaces, beautifully crafted wood floors, and a stunning gourmet kitchen with Thermador appliances. Rich natural light flows throughout the downstairs entertaining spaces. Beautiful galleries take you from room to room and allow spaces to showcase your art collections. The exceptional floor plan offers privacy with the 2 primary suites and two en-suite guest bedrooms downstairs. Upstairs is a private sanctuary boasting living space, a full bath, and walk-in closet. The oversized 3-car garage is air-conditioned, and the attic is climate-controlled. This captivating property invites you to indulge in an enchanting sanctuary.
Interior
Exterior
Rooms
Lot information
View analytics
Total views

Property tax

Cost/Sqft based on tax value
| ---------- | ---------- | ---------- | ---------- |
|---|---|---|---|
| ---------- | ---------- | ---------- | ---------- |
| ---------- | ---------- | ---------- | ---------- |
| ---------- | ---------- | ---------- | ---------- |
| ---------- | ---------- | ---------- | ---------- |
| ---------- | ---------- | ---------- | ---------- |
-------------
| ------------- | ------------- |
| ------------- | ------------- |
| -------------------------- | ------------- |
| -------------------------- | ------------- |
| ------------- | ------------- |
-------------
| ------------- | ------------- |
| ------------- | ------------- |
| ------------- | ------------- |
| ------------- | ------------- |
| ------------- | ------------- |
Mortgage
Subdivision Facts
-----------------------------------------------------------------------------

----------------------
Schools
School information is computer generated and may not be accurate or current. Buyer must independently verify and confirm enrollment. Please contact the school district to determine the schools to which this property is zoned.
Assigned schools
Nearby schools 
Source
Nearby similar homes for sale
Nearby similar homes for rent
Nearby recently sold homes
TBD Hartfield Rd, Round Top, TX 78954. View photos, map, tax, nearby homes for sale, home values, school info...










































