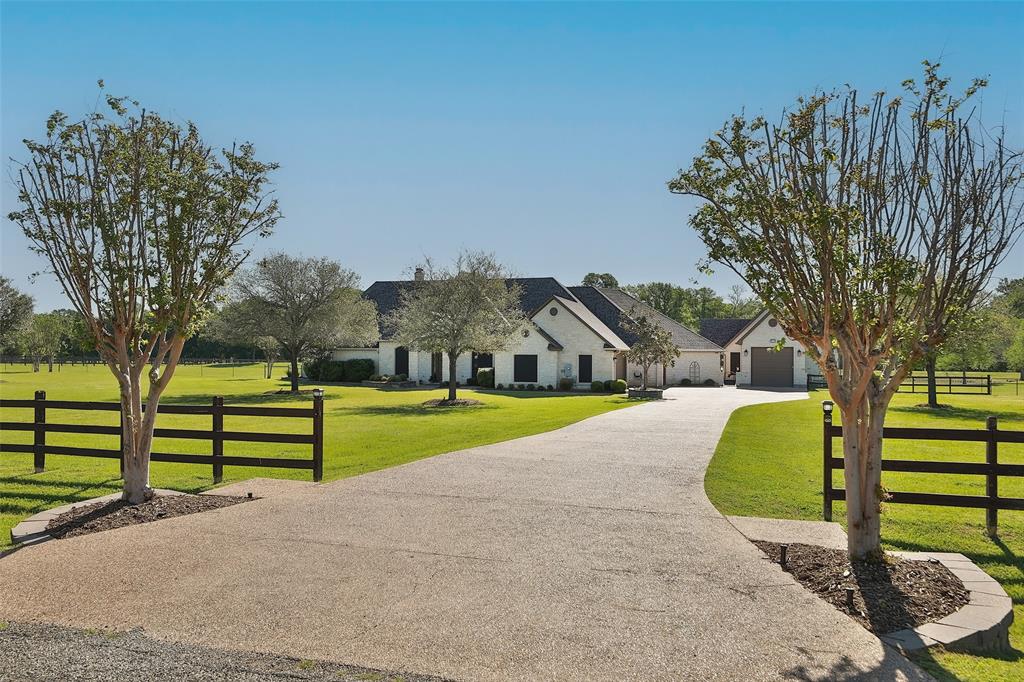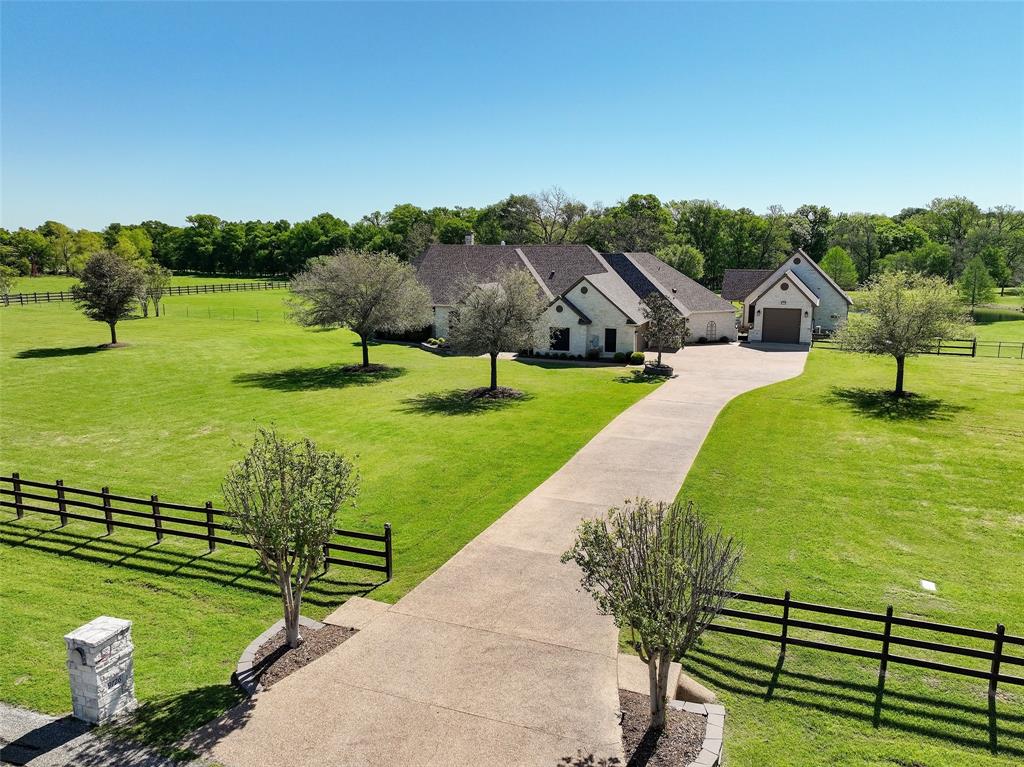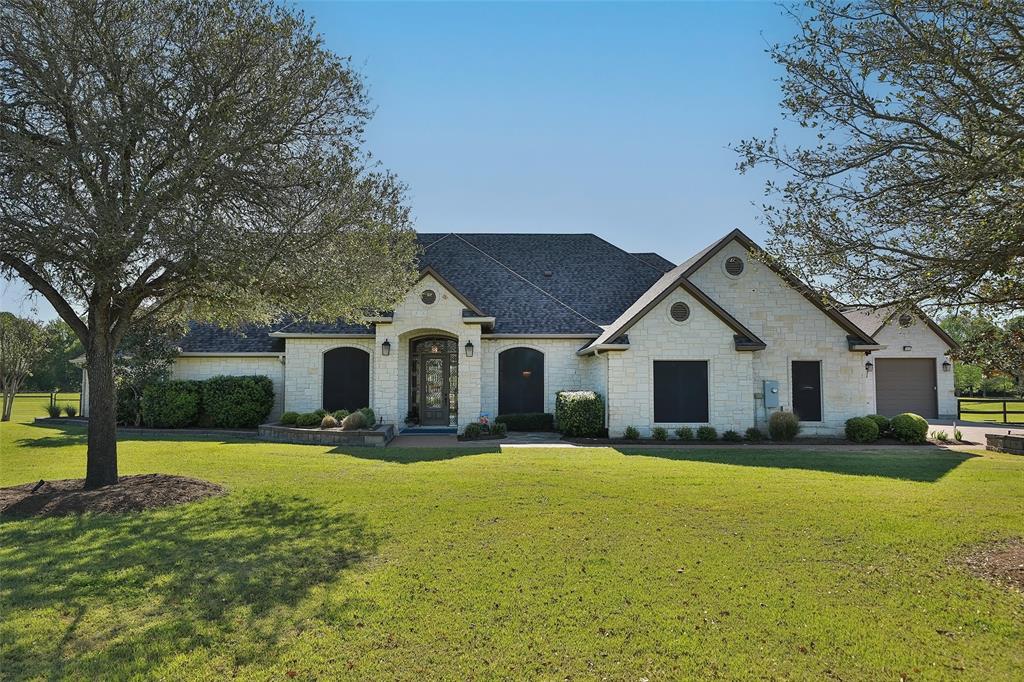Audio narrative 
Description
For those seeking a breathtaking retreat in Bryan, Texas, this sprawling estate offers 5.89 acres, a main residence with 3134 sq ft, a built-in sparkling pool, hot tub, fire-pit, a guest home with 896 sq ft complete with kitchenette and a landscaped yard with a 1/2 acre tranquil pond. Step inside the main residence and be greeted by an open floor plan, high ceilings, elegant finishes, and ample natural light. The main home offers 4 bedrooms with 3.5 baths, a formal dining, study and 3 car- garage. The chef's kitchen is a culinary dream with a gas cooktop, warming drawer and built-in gas oven, granite countertops, and a large island for casual dining. The living room is ideal for hosting gatherings, with a cozy fireplace and access to the covered patio with outdoor kitchen and bbq. Retreat to the luxurious primary suite, complete with a spa-like bath that includes a jacuzzi tub, walk-in shower (March 2024), and walk-in closet. Two guest bedrooms share a jack-n-jill bath with the 3rd bedroom having an ensuite bath. The separate guest house, built in 2019, with 896 of living space is ADA compliant. It has a kitchenette, bathroom with washer/dryer, a convenient Murphy bed, as well as large closets for storage. The covered patio looks out on the pond while the covered porch shares the pool view. A 16x35 attached garage with 12' door plus a small garage for lawn care items. This Bryan, Texas residence is an oasis for those seeking the ultimate in luxury living.
Interior
Exterior
Rooms
Lot information
Additional information
*Disclaimer: Listing broker's offer of compensation is made only to participants of the MLS where the listing is filed.
Financial
View analytics
Total views

Property tax

Cost/Sqft based on tax value
| ---------- | ---------- | ---------- | ---------- |
|---|---|---|---|
| ---------- | ---------- | ---------- | ---------- |
| ---------- | ---------- | ---------- | ---------- |
| ---------- | ---------- | ---------- | ---------- |
| ---------- | ---------- | ---------- | ---------- |
| ---------- | ---------- | ---------- | ---------- |
-------------
| ------------- | ------------- |
| ------------- | ------------- |
| -------------------------- | ------------- |
| -------------------------- | ------------- |
| ------------- | ------------- |
-------------
| ------------- | ------------- |
| ------------- | ------------- |
| ------------- | ------------- |
| ------------- | ------------- |
| ------------- | ------------- |
Mortgage
Subdivision Facts
-----------------------------------------------------------------------------

----------------------
Schools
School information is computer generated and may not be accurate or current. Buyer must independently verify and confirm enrollment. Please contact the school district to determine the schools to which this property is zoned.
Assigned schools
Nearby schools 
Listing broker
Source
Nearby similar homes for sale
Nearby similar homes for rent
Nearby recently sold homes
9726 Shadow Creek Trl, Bryan, TX 77859. View photos, map, tax, nearby homes for sale, home values, school info...











































