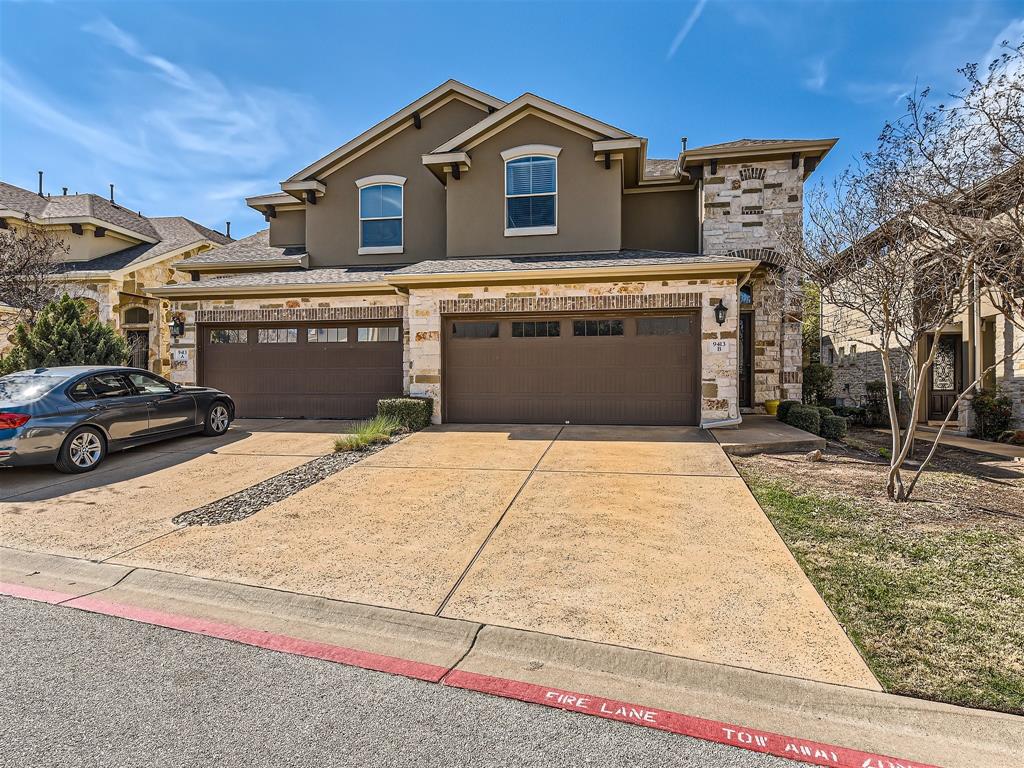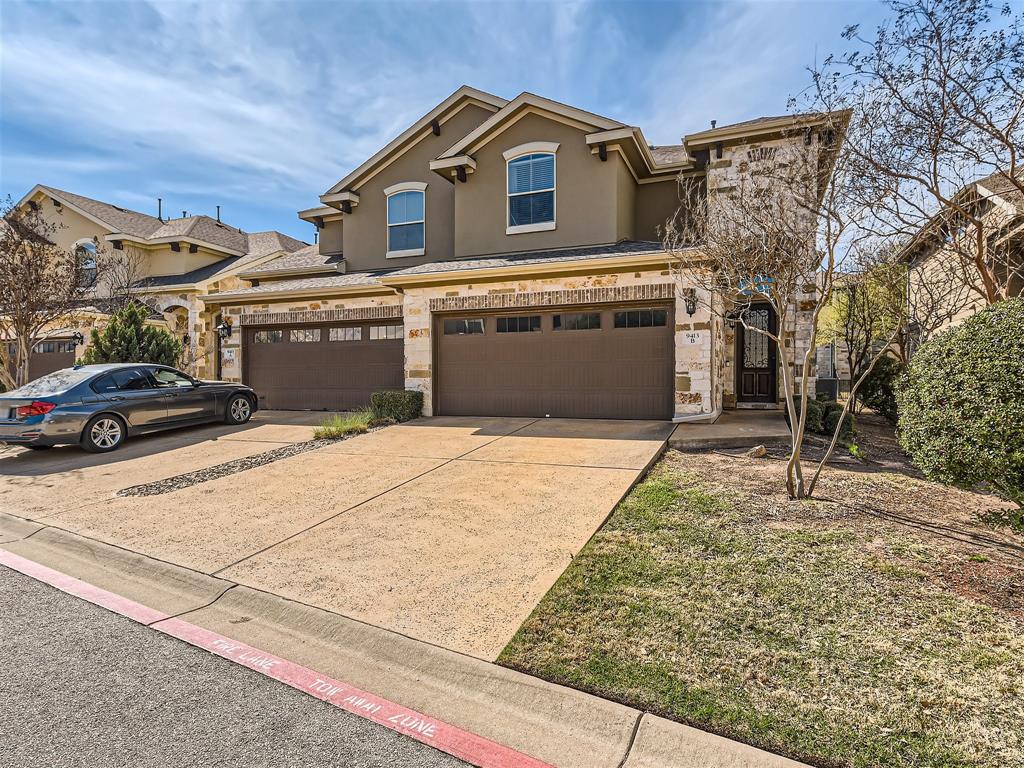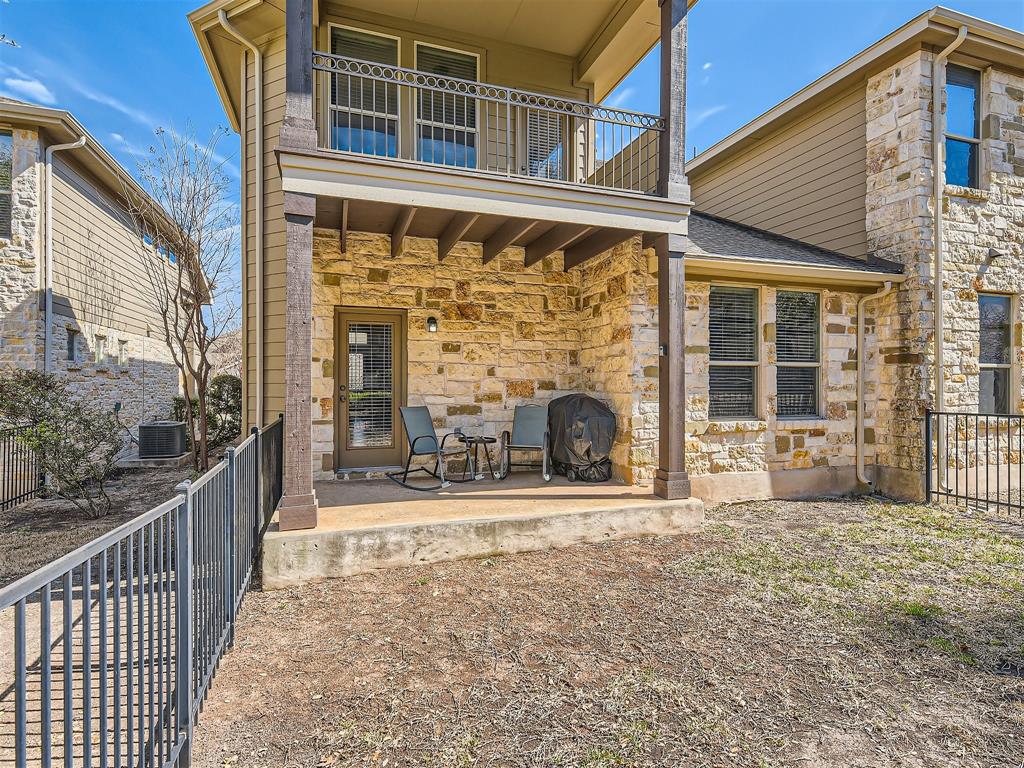Audio narrative 
Description
Discover your dream home in the prestigious gated Colina Vista community, conveniently located near LISD Vandegrift High School. This exquisite condo offers a plethora of upgraded finishes, including an elegant wrought iron door, luxurious wood floors, and sleek granite countertops that exude sophistication. The open living area is bathed in natural light, creating a warm and inviting atmosphere. Step outside to find a beautifully fenced yard complete with a covered patio and an upper balcony—ideal spaces for relaxation and entertaining. Offering versatility, the bonus room can effortlessly transition into a fourth bedroom, adapting to your needs. Just a short walk away, indulge in the beauty of nature at a scenic overlook park. The Homeowners Association takes care of landscaping, park maintenance, and the community pool, ensuring a hassle-free lifestyle. This property is move-in ready and awaits its new owners with the promise of comfort, convenience, and luxury. This turnkey solution is perfect for those seeking an investment opportunity or a charming home. Appliances and furniture are negotiable, making your transition even smoother. Welcome to your new beginning in Colina Vista!
Interior
Exterior
Rooms
Lot information
Additional information
*Disclaimer: Listing broker's offer of compensation is made only to participants of the MLS where the listing is filed.
Financial
View analytics
Total views

Property tax

Cost/Sqft based on tax value
| ---------- | ---------- | ---------- | ---------- |
|---|---|---|---|
| ---------- | ---------- | ---------- | ---------- |
| ---------- | ---------- | ---------- | ---------- |
| ---------- | ---------- | ---------- | ---------- |
| ---------- | ---------- | ---------- | ---------- |
| ---------- | ---------- | ---------- | ---------- |
-------------
| ------------- | ------------- |
| ------------- | ------------- |
| -------------------------- | ------------- |
| -------------------------- | ------------- |
| ------------- | ------------- |
-------------
| ------------- | ------------- |
| ------------- | ------------- |
| ------------- | ------------- |
| ------------- | ------------- |
| ------------- | ------------- |
Down Payment Assistance

Mortgage
Subdivision Facts
-----------------------------------------------------------------------------

----------------------
Schools
School information is computer generated and may not be accurate or current. Buyer must independently verify and confirm enrollment. Please contact the school district to determine the schools to which this property is zoned.
Assigned schools
Nearby schools 
Noise factors

Source
Nearby similar homes for sale
Nearby similar homes for rent
Nearby recently sold homes
9413 Solana Vista Loop B, Austin, TX 78750. View photos, map, tax, nearby homes for sale, home values, school info...





























