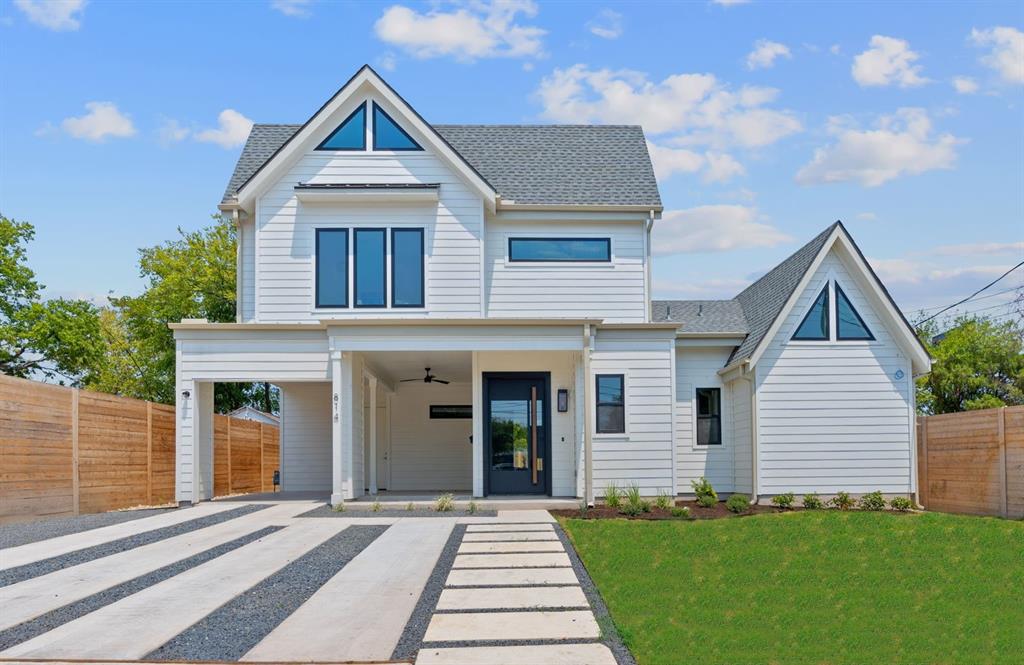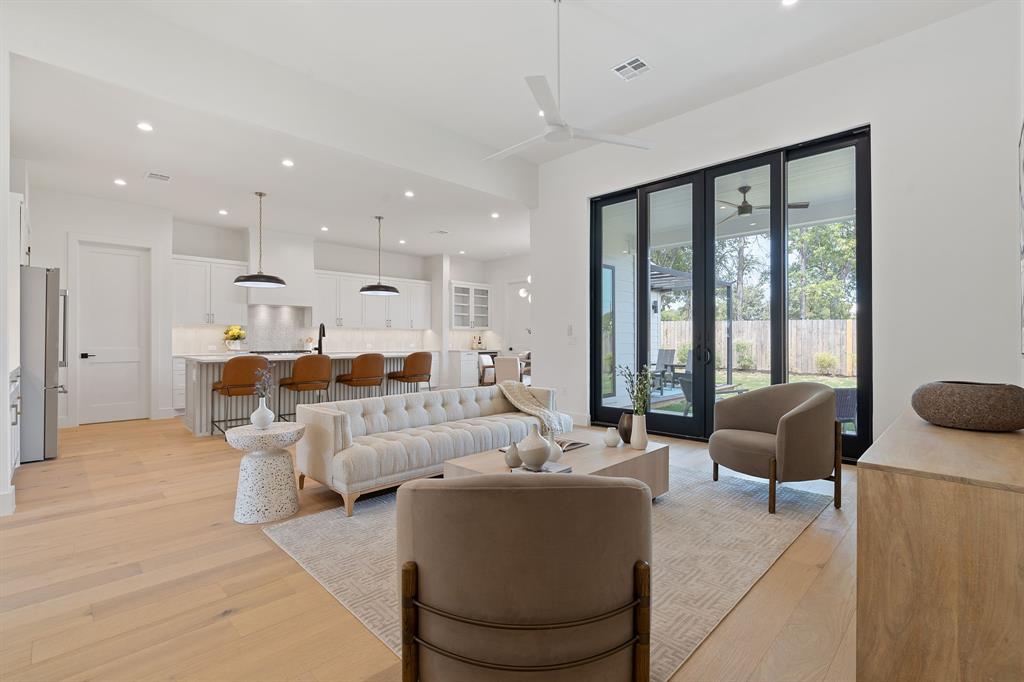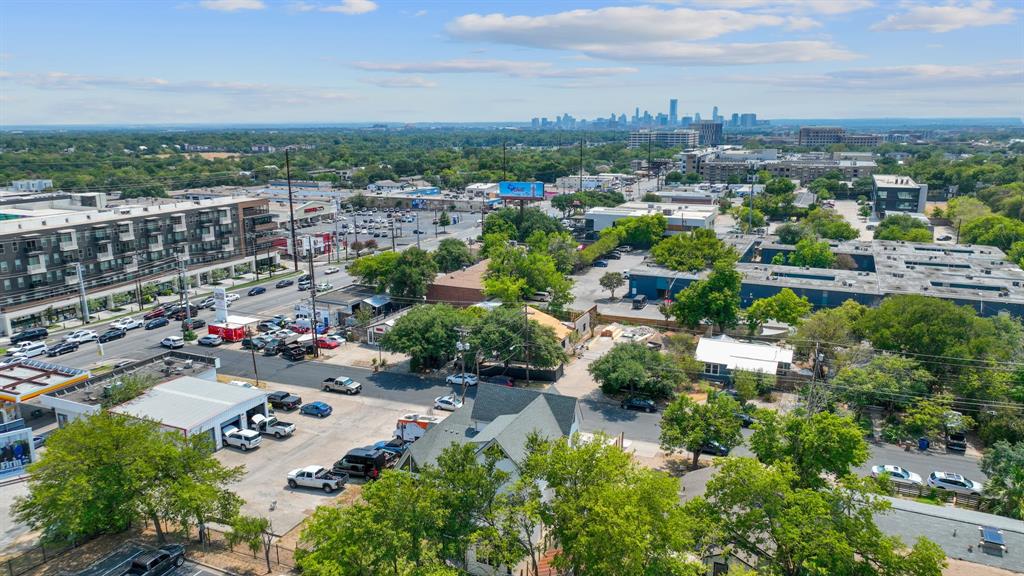Audio narrative 
Description
Experience the pinnacle of luxurious urban living in this brand-new Central Austin masterpiece. This residence is a sunlit oasis with expansive living spaces, a world-class chef's kitchen, and the added flexibility of a third floor. Nestled in Austin's most sought-after neighborhood, you'll effortlessly access the city's finest dining, entertainment, and cultural treasures. The sun-drenched gourmet kitchen, perfect for culinary enthusiasts, features top-tier appliances, custom cabinetry, and a generously sized island for hosting gatherings. The third floor offers exceptional versatility, suitable for a private home office, state-of-the-art gym, or serene creative retreat. For your convenience, a seamlessly integrated Tesla charger ensures your electric vehicle is always ready to go. With cutting-edge smart home technology, sumptuous bedrooms, and eco-conscious features, this property promises a lifestyle of unparalleled opulence and elegance.
Interior
Exterior
Rooms
Lot information
View analytics
Total views

Property tax

Cost/Sqft based on tax value
| ---------- | ---------- | ---------- | ---------- |
|---|---|---|---|
| ---------- | ---------- | ---------- | ---------- |
| ---------- | ---------- | ---------- | ---------- |
| ---------- | ---------- | ---------- | ---------- |
| ---------- | ---------- | ---------- | ---------- |
| ---------- | ---------- | ---------- | ---------- |
-------------
| ------------- | ------------- |
| ------------- | ------------- |
| -------------------------- | ------------- |
| -------------------------- | ------------- |
| ------------- | ------------- |
-------------
| ------------- | ------------- |
| ------------- | ------------- |
| ------------- | ------------- |
| ------------- | ------------- |
| ------------- | ------------- |
Mortgage
Subdivision Facts
-----------------------------------------------------------------------------

----------------------
Schools
School information is computer generated and may not be accurate or current. Buyer must independently verify and confirm enrollment. Please contact the school district to determine the schools to which this property is zoned.
Assigned schools
Nearby schools 
Noise factors

Source
Nearby similar homes for sale
Nearby similar homes for rent
Nearby recently sold homes
814 Stark St, Austin, TX 78756. View photos, map, tax, nearby homes for sale, home values, school info...


































