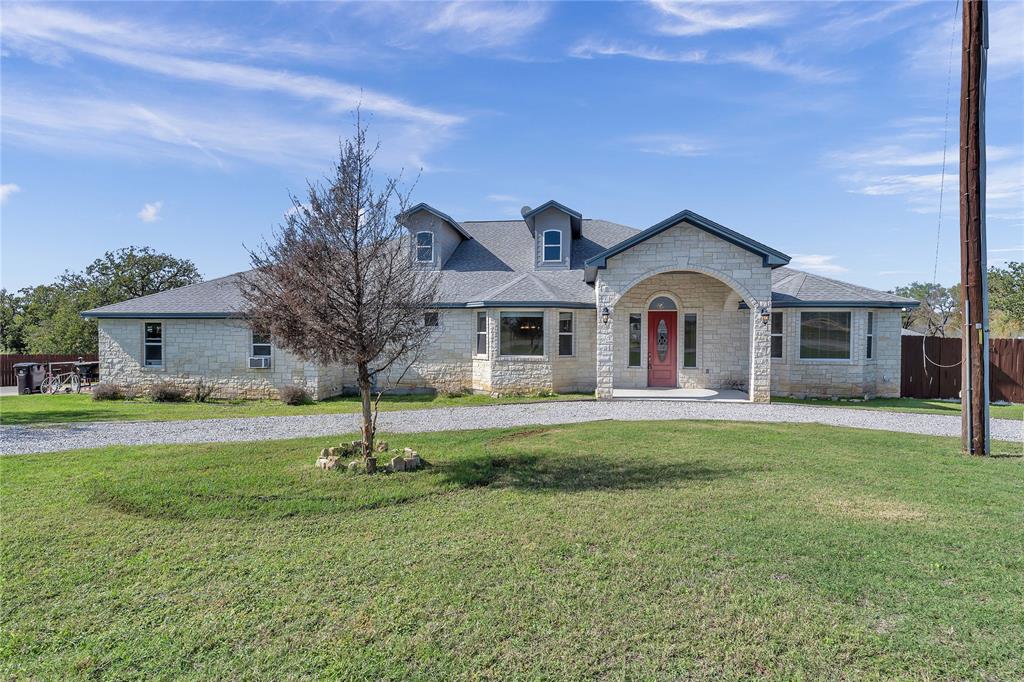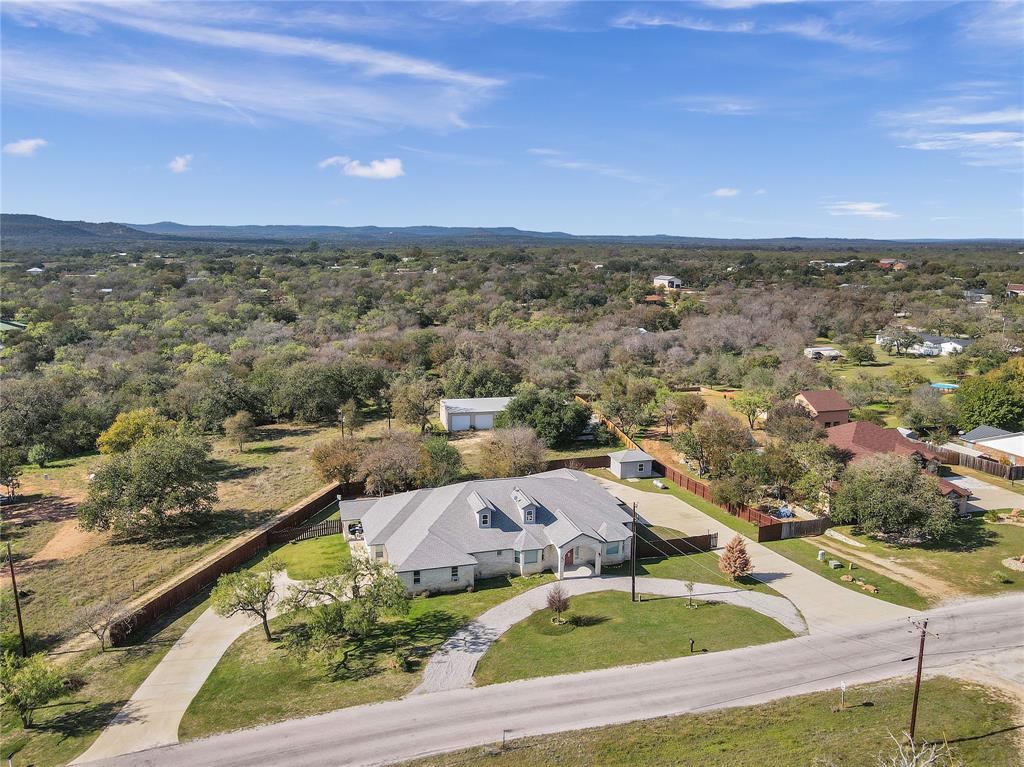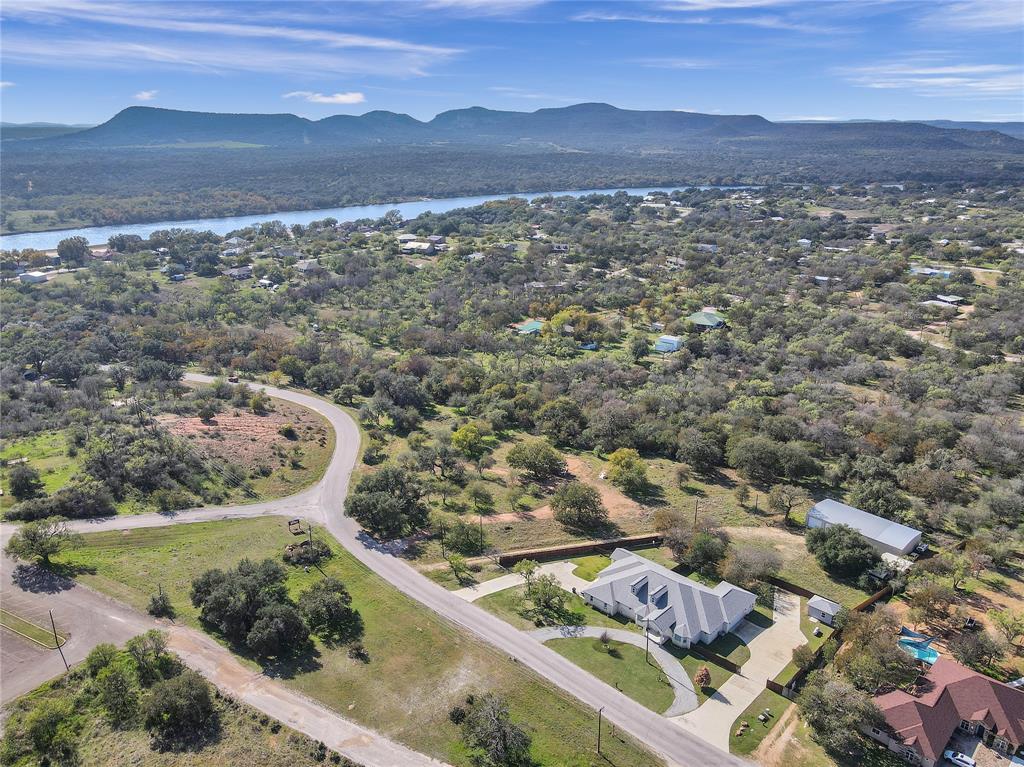Audio narrative 
Description
Nestled in the heart of the Texas Hill Country, this upscale rental home offers an unparalleled living experience. Located near Lake LBJ and just across the street from the prestigious Lighthouse Golf Country Club, this residence occupies the larger side of a duplex, providing spacious and elegant living spaces. KEY FEATURES: En-suite Large Bathrooms: Enjoy the ultimate in comfort and convenience with en-suite bathrooms for each bedroom. Huge Walk-in Closets: Ample storage space with generously sized walk-in closets. Oversized Laundry Room: Equipped with a washer and dryer for added convenience. Vaulted Ceilings: Experience a sense of grandeur and openness with vaulted ceilings throughout. Custom Floors & Built-ins: The interior is adorned with custom flooring and built-in features, adding a touch of sophistication. Huge 2-Car Garage with Attached Shop: Convenient and secure parking with additional space for projects or storage. Massive Covered Back Porch and Yard: Relax or entertain in style with a spacious covered porch and a sizable backyard. Full RV Hookup Available: Ideal for RV enthusiasts, with a dedicated for added convenience. All potential rents over the age of 18, must complete separate applications.
Interior
Exterior
Rooms
Lot information
Additional information
*Disclaimer: Listing broker's offer of compensation is made only to participants of the MLS where the listing is filed.
Lease information
View analytics
Total views

Down Payment Assistance
Subdivision Facts
-----------------------------------------------------------------------------

----------------------
Schools
School information is computer generated and may not be accurate or current. Buyer must independently verify and confirm enrollment. Please contact the school district to determine the schools to which this property is zoned.
Assigned schools
Nearby schools 
Source
Nearby similar homes for sale
Nearby similar homes for rent
Nearby recently sold homes
Rent vs. Buy Report
625 Skyline Dr, Kingsland, TX 78639. View photos, map, tax, nearby homes for sale, home values, school info...




































