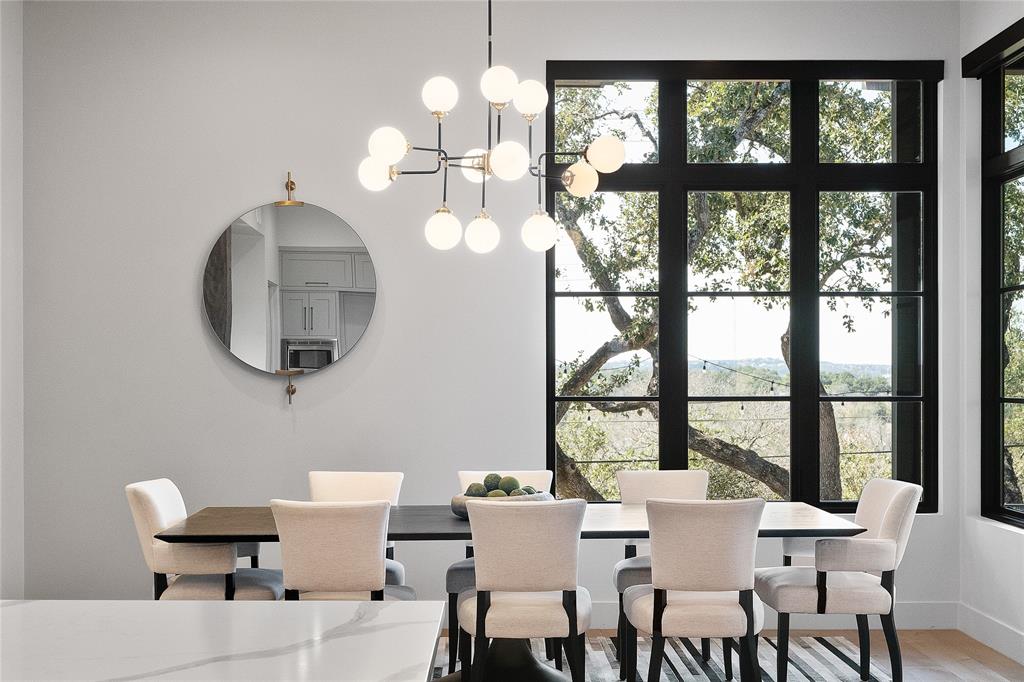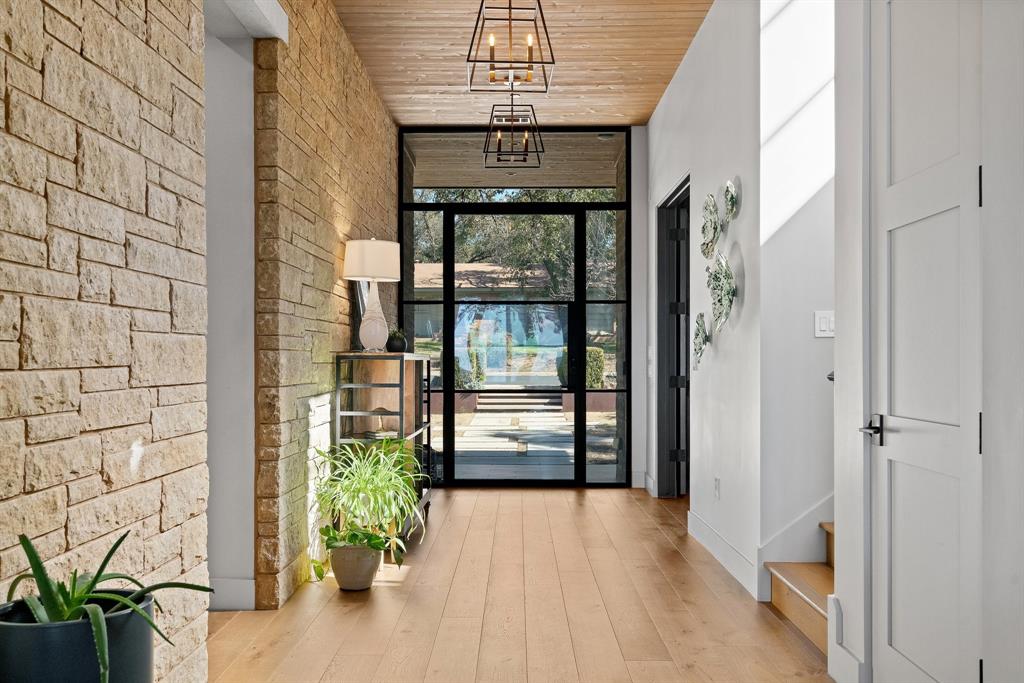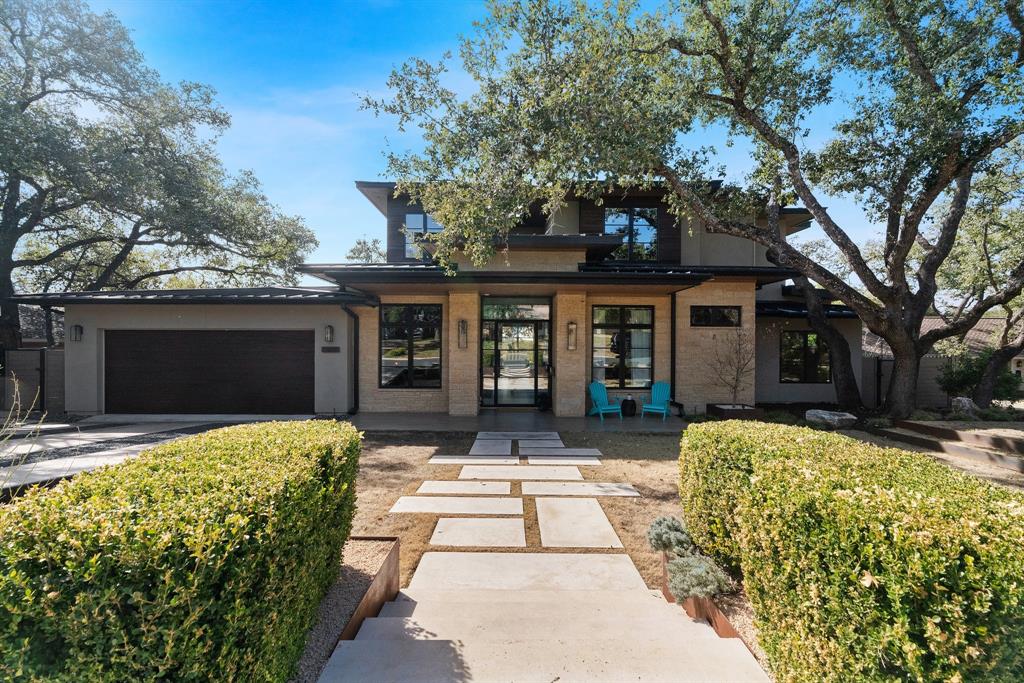Audio narrative 
Description
Experience luxury living in this Moazami home, where sophistication harmoniously blends with comfort and functionality. Discover a primary suite, guest suite, a dedicated office with custom built-ins, and two additional bedrooms with en suite baths. A whimsically designed playroom adds charm, catering to families of all sizes. Ascend to the upper level, revealing an expansive game room/media room with a bar. An additional bedroom and bath offer privacy and flexibility for guests or family members. The home showcases impeccable finishes, featuring wood and stone elements inside and out. European oak floors grace the interiors, enhancing the residence's timeless appeal. Designer plumbing, lighting, and tile selections create an atmosphere of refined elegance.The chef's kitchen boasts double islands, Thermador appliances, wine refrigerator, two dishwashers, and a steam oven. Outdoors, indulge in style with a heated pool and spa, complete with an automatic cover. The custom outdoor kitchen is a chef's delight, equipped with a gas grill, green egg, fridge, and sink. Multiple outdoor living spaces, including covered patios, poolside decks, and a dedicated playscape area, invite you to embrace the beauty of the natural surroundings.Meticulously landscaped grounds feature three large custom garden beds, full sprinkler system and mosquito misting system. Inside, modern conveniences abound with Smart Glass(entry), Control 4 system, motorized shades, an oversized pantry, a large mudroom with built-ins, and an oversized utility room with abundant storage. Equipped for efficiency and comfort with high-efficiency Carrier HVAC systems and tankless water heaters, the home offers a seamless living experience. The oversized garage with epoxy floors adds the finishing touch to this luxurious property.Enjoy the pinnacle of convenient Austin living in this meticulously crafted estate, where every detail reflects a commitment to luxury & quality.
Interior
Exterior
Rooms
Lot information
View analytics
Total views

Property tax

Cost/Sqft based on tax value
| ---------- | ---------- | ---------- | ---------- |
|---|---|---|---|
| ---------- | ---------- | ---------- | ---------- |
| ---------- | ---------- | ---------- | ---------- |
| ---------- | ---------- | ---------- | ---------- |
| ---------- | ---------- | ---------- | ---------- |
| ---------- | ---------- | ---------- | ---------- |
-------------
| ------------- | ------------- |
| ------------- | ------------- |
| -------------------------- | ------------- |
| -------------------------- | ------------- |
| ------------- | ------------- |
-------------
| ------------- | ------------- |
| ------------- | ------------- |
| ------------- | ------------- |
| ------------- | ------------- |
| ------------- | ------------- |
Mortgage
Subdivision Facts
-----------------------------------------------------------------------------

----------------------
Schools
School information is computer generated and may not be accurate or current. Buyer must independently verify and confirm enrollment. Please contact the school district to determine the schools to which this property is zoned.
Assigned schools
Nearby schools 
Source
Nearby similar homes for sale
Nearby similar homes for rent
Nearby recently sold homes
5814 Trailridge Dr, Austin, TX 78731. View photos, map, tax, nearby homes for sale, home values, school info...










































