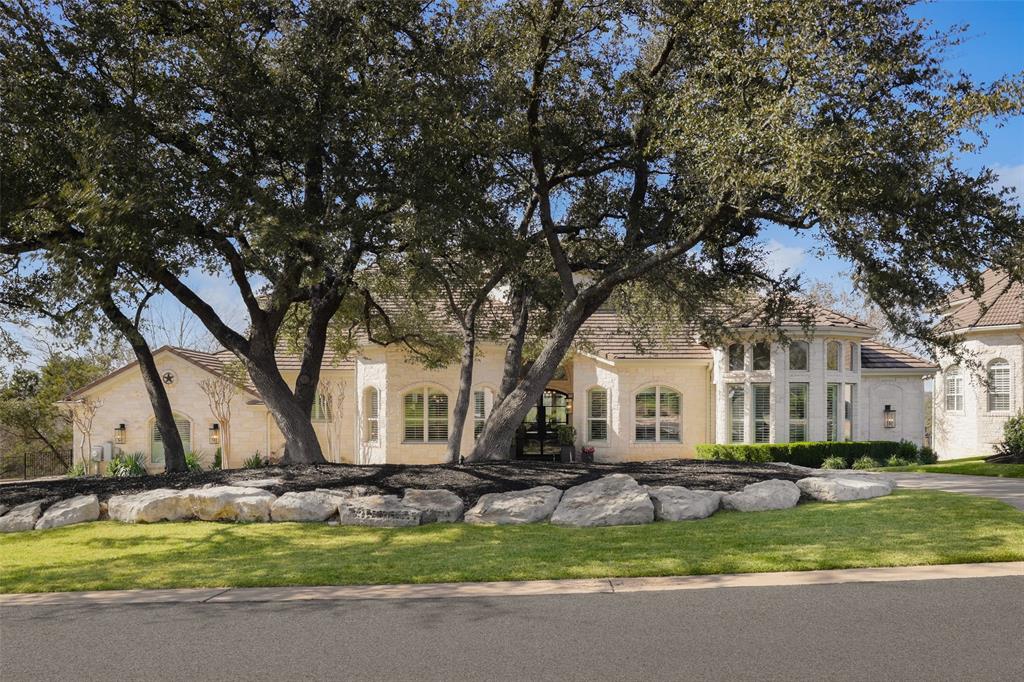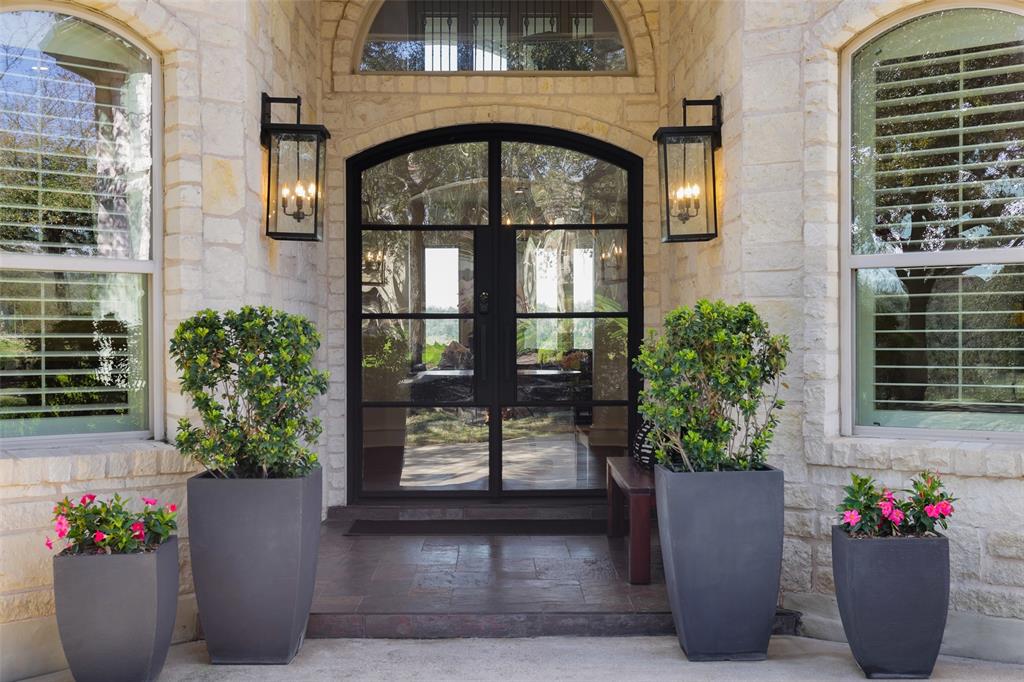Audio narrative 

Description
Step into the ultimate entertainer's paradise! Experience this stunning 5-bedroom, 4-bath home, an oasis of sophistication perched within the gates of The Preserve at Barton Creek. With a meticulous blend of upgraded interior finishes and exquisite outdoor amenities, this home invites you into a world of opulence and tranquility. As you enter, the grand foyer unveils a residence where custom stone details and crown molding gracefully intertwine. The living spaces are adorned with walls of windows, framing panoramic views of rolling hills that stretch as far as the eye can see. Indulge in relaxation in the spacious main-level primary suite, adorned with a custom, coffered wall design and tray ceiling. The primary bath features a steam shower and a luxurious soaking tub, creating a spa-like atmosphere within the comforts of your home. An additional bedroom on the main floor, a dedicated study, and game room provide versatility to the living space. The kitchen has been completely updated, equipped with top-of-the-line appliances and a charming, built-in breakfast nook. Ascend to the upper level to find three bedrooms, each offering unique charm and style. The large game room- complete with a wet bar- is an entertainer's dream. The outdoor deck spans the entire length of the upstairs and showcases the expansive views, perfect for enjoying your morning coffee, hosting unforgettable indoor/outdoor gatherings, or watching fireworks on the Fourth of July or New Years! Enjoy music throughout the home with a built-in speaker system that extends from indoor to the outdoor patios. Step outside into your private retreat, where a recently updated pool and spa await. There are multiple levels of entertainment islands which lead you to the outdoor cabana with a full kitchen equipped with burners, a large sink, refrigerator, Green Egg, grill, speakers and a TV. In addition, the pool & spa combo and fire pit creates an ambiance that seamlessly extends your living area.
Interior
Exterior
Rooms
Lot information
Financial
Additional information
*Disclaimer: Listing broker's offer of compensation is made only to participants of the MLS where the listing is filed.
View analytics
Total views

Property tax

Cost/Sqft based on tax value
| ---------- | ---------- | ---------- | ---------- |
|---|---|---|---|
| ---------- | ---------- | ---------- | ---------- |
| ---------- | ---------- | ---------- | ---------- |
| ---------- | ---------- | ---------- | ---------- |
| ---------- | ---------- | ---------- | ---------- |
| ---------- | ---------- | ---------- | ---------- |
-------------
| ------------- | ------------- |
| ------------- | ------------- |
| -------------------------- | ------------- |
| -------------------------- | ------------- |
| ------------- | ------------- |
-------------
| ------------- | ------------- |
| ------------- | ------------- |
| ------------- | ------------- |
| ------------- | ------------- |
| ------------- | ------------- |
Mortgage
Subdivision Facts
-----------------------------------------------------------------------------

----------------------
Schools
School information is computer generated and may not be accurate or current. Buyer must independently verify and confirm enrollment. Please contact the school district to determine the schools to which this property is zoned.
Assigned schools
Nearby schools 
Noise factors

Source
Nearby similar homes for sale
Nearby similar homes for rent
Nearby recently sold homes
4200 TOP OF TEXAS Trl, Austin, TX 78735. View photos, map, tax, nearby homes for sale, home values, school info...









































