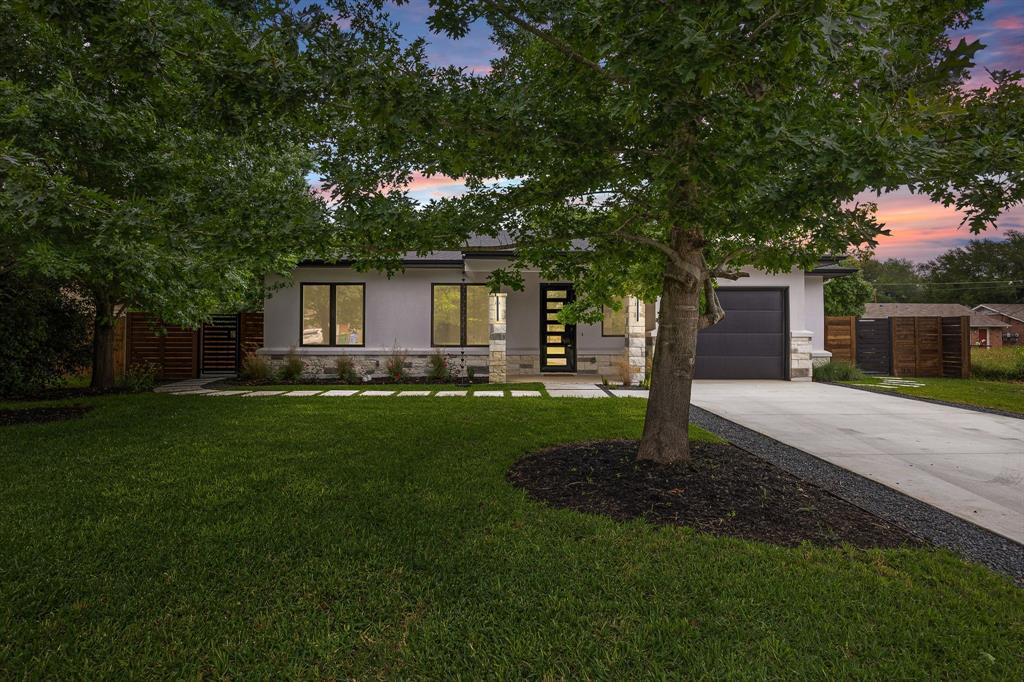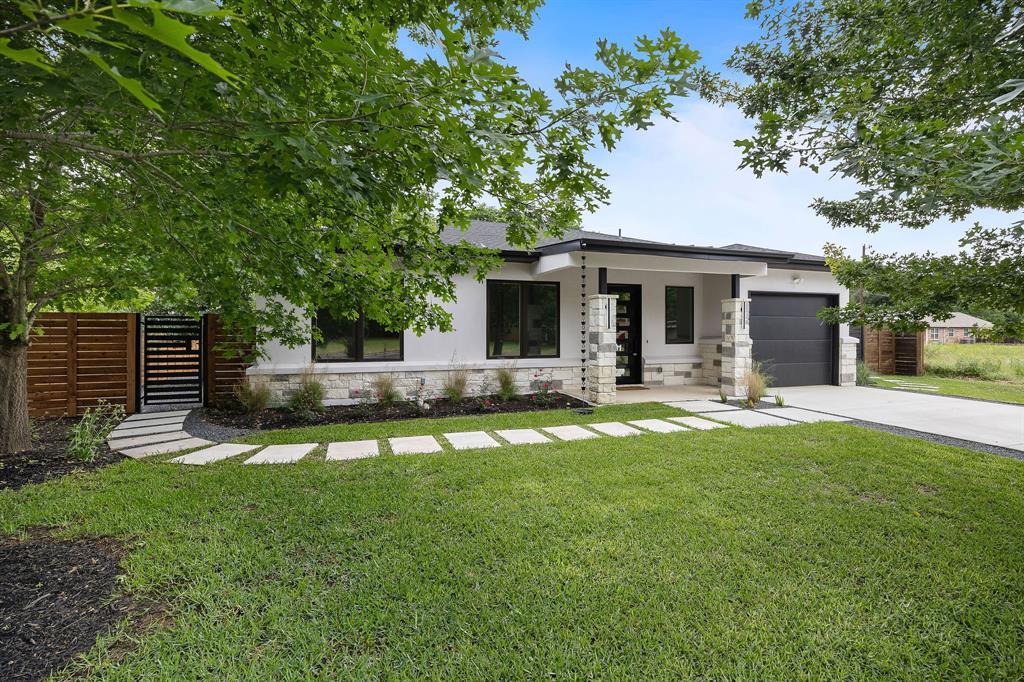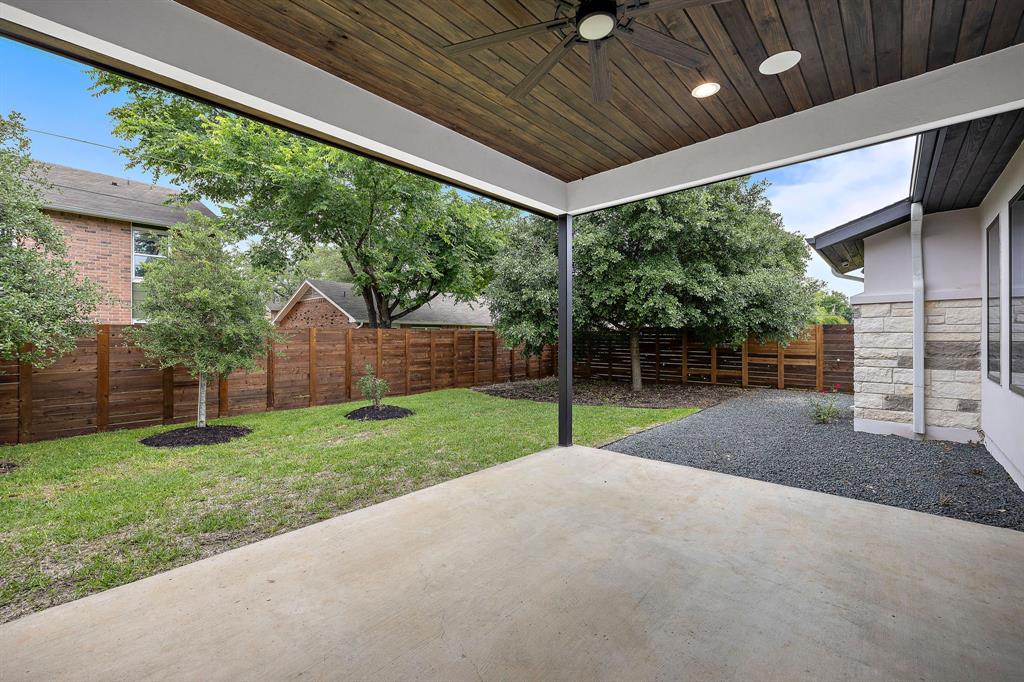Audio narrative 
Description
Experience modern living at its finest with this brand-new, one-of-a-kind custom-built home in the heart of Bastrop. Featuring a spacious 2592 square-foot, one-story layout, this home features 3 beds, 2.5 full baths, and a beautifully designed open floor plan perfect for entertaining guests and relaxing with family. As you enter the home, you'll be greeted by stunning 14ft vaulted ceilings in the family room and kitchen, adorned with wood beam ceilings and decorative pendant lights. The spacious kitchen island is perfect for preparing meals or enjoying a casual breakfast, featuring luxurious waterfall granite countertops. Stainless steel appliances and a large walk-in pantry. The stone fireplace in the living area provides a cozy ambiance, and the double sliding glass doors offer a lovely view of the backyard. Enjoy outdoor living with the covered patio featuring tongue and groove ceilings, a ceiling fan, and an outdoor speaker ideal for enjoying those warm summer nights. The upgraded 10FT fence offers entry on both sides of the home and lots of privacy to enjoy. The master bedroom features tray ceilings and casement crank windows to enjoy a fresh breeze on a sunny day. The master bathroom showcases elegant finishes, and the walking shower has a sitting bench and double vanity. The master closet is designed with maple wood cabinets and shelving for plenty of storage space. 1 car garage with an epoxy-finished floor with a garage door opener and offers 2 separate entries into the garage. Included Security Cameras front and back. Located on a quiet street, this home is just 4-minute drive to historic Downtown Bastrop. Fisherman’s Park has a lovely river walk to enjoy walking or bird watching along the river. Bastrop is a Bird City; we have a State Park, Lake Bastrop, with 2 parks and trails. It is only 20 minutes from Austin-Bergstrom Airport, and Tesla is 7 mins away. Sqft per county records 2012 living spaces
Interior
Exterior
Rooms
Lot information
Additional information
*Disclaimer: Listing broker's offer of compensation is made only to participants of the MLS where the listing is filed.
View analytics
Total views

Property tax

Cost/Sqft based on tax value
| ---------- | ---------- | ---------- | ---------- |
|---|---|---|---|
| ---------- | ---------- | ---------- | ---------- |
| ---------- | ---------- | ---------- | ---------- |
| ---------- | ---------- | ---------- | ---------- |
| ---------- | ---------- | ---------- | ---------- |
| ---------- | ---------- | ---------- | ---------- |
-------------
| ------------- | ------------- |
| ------------- | ------------- |
| -------------------------- | ------------- |
| -------------------------- | ------------- |
| ------------- | ------------- |
-------------
| ------------- | ------------- |
| ------------- | ------------- |
| ------------- | ------------- |
| ------------- | ------------- |
| ------------- | ------------- |
Down Payment Assistance
Mortgage
Subdivision Facts
-----------------------------------------------------------------------------

----------------------
Schools
School information is computer generated and may not be accurate or current. Buyer must independently verify and confirm enrollment. Please contact the school district to determine the schools to which this property is zoned.
Assigned schools
Nearby schools 
Noise factors

Listing broker
Source
Nearby similar homes for sale
Nearby similar homes for rent
Nearby recently sold homes
410 Persimmon St, Bastrop, TX 78602. View photos, map, tax, nearby homes for sale, home values, school info...









































