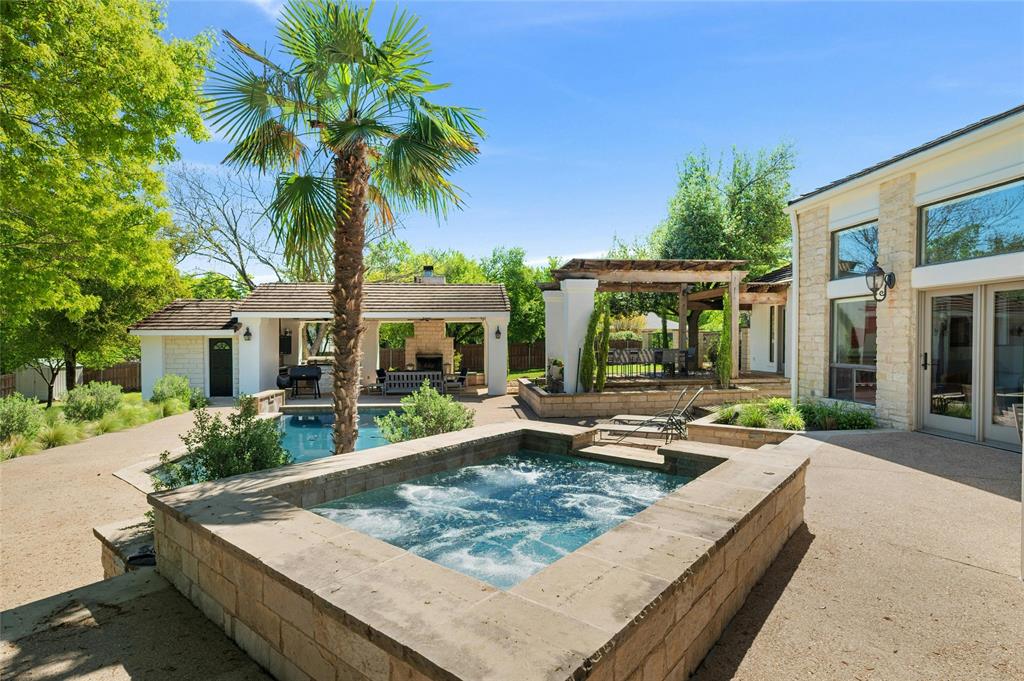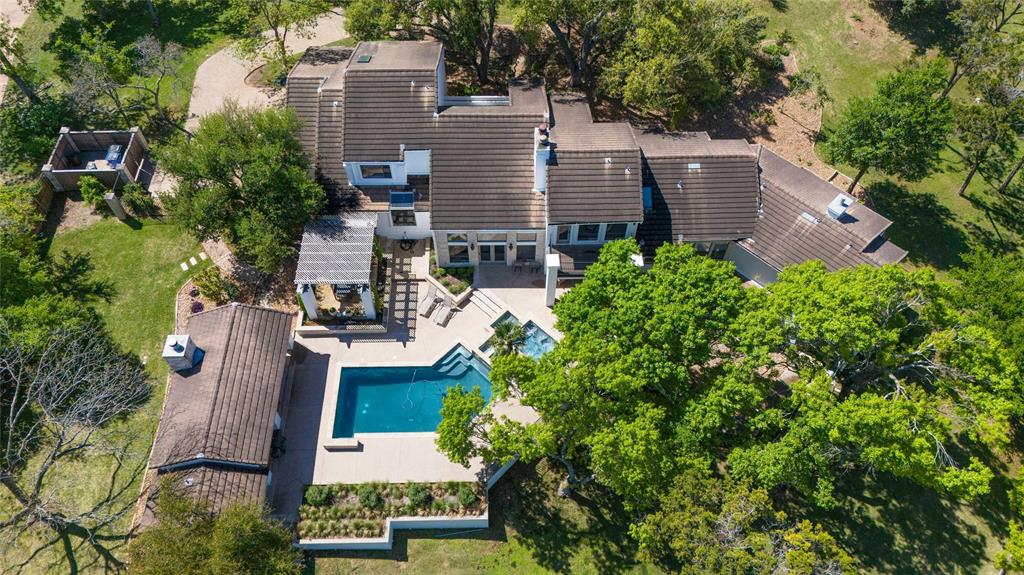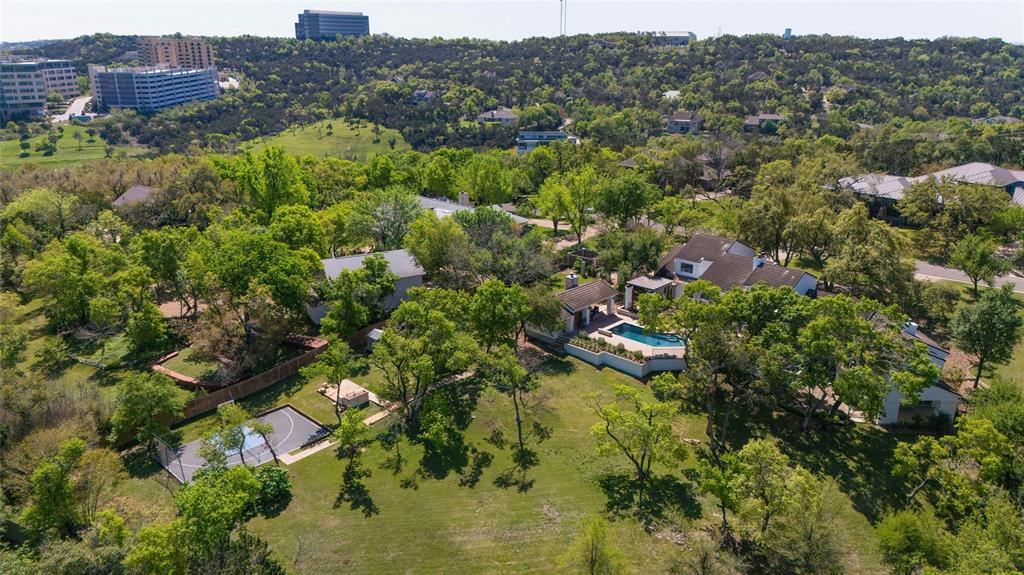Audio narrative 
Description
Immerse yourself in the allure of this meticulously maintained residence nestled within the prestigious gated community of Rob Roy. Positioned on a uniquely captivating lot, this home boasts an expansive layout surrounded by the breathtaking splendor of nature. Upon entry, be captivated by the sophisticated charm of the dining room, adorned with intricate details, tile floors, and a bespoke stairway. Designed for entertainment across three levels, this residence offers an unparalleled experience. The chef-inspired kitchen showcases top-of-the-line stainless steel appliances, a double oven, custom wine rack, wine fridge, spacious island, and a stunning window/skylight offering tranquil views. The luxurious primary suite exudes comfort with a cozy fireplace seamlessly integrated into the opulent master bathroom, complete with a jetted tub, walk-in shower, and an indulgent oversized closet. Situated on 1.7+ acres enveloped by lush foliage, the private backyard oasis features a sparkling pool, hot tub, outdoor cabana, wood-burning fireplace, kitchen grill with two beer taps, and a polished walkway leading to a basketball/pickleball court with ample space for a guest house. Plus, enjoy the added benefit of residing in the acclaimed Eanes School District, making this enclave within Rob Roy truly exceptional. Tax and assessed values are estimates for illustration purposes only. All figures should be independently verified. 24-Hour Advance Showing Notice.
Interior
Exterior
Rooms
Lot information
Financial
Additional information
*Disclaimer: Listing broker's offer of compensation is made only to participants of the MLS where the listing is filed.
View analytics
Total views

Property tax

Cost/Sqft based on tax value
| ---------- | ---------- | ---------- | ---------- |
|---|---|---|---|
| ---------- | ---------- | ---------- | ---------- |
| ---------- | ---------- | ---------- | ---------- |
| ---------- | ---------- | ---------- | ---------- |
| ---------- | ---------- | ---------- | ---------- |
| ---------- | ---------- | ---------- | ---------- |
-------------
| ------------- | ------------- |
| ------------- | ------------- |
| -------------------------- | ------------- |
| -------------------------- | ------------- |
| ------------- | ------------- |
-------------
| ------------- | ------------- |
| ------------- | ------------- |
| ------------- | ------------- |
| ------------- | ------------- |
| ------------- | ------------- |
Mortgage
Subdivision Facts
-----------------------------------------------------------------------------

----------------------
Schools
School information is computer generated and may not be accurate or current. Buyer must independently verify and confirm enrollment. Please contact the school district to determine the schools to which this property is zoned.
Assigned schools
Nearby schools 
Noise factors

Source
Nearby similar homes for sale
Nearby similar homes for rent
Nearby recently sold homes
4 Ehrlich Rd, Austin, TX 78746. View photos, map, tax, nearby homes for sale, home values, school info...









































