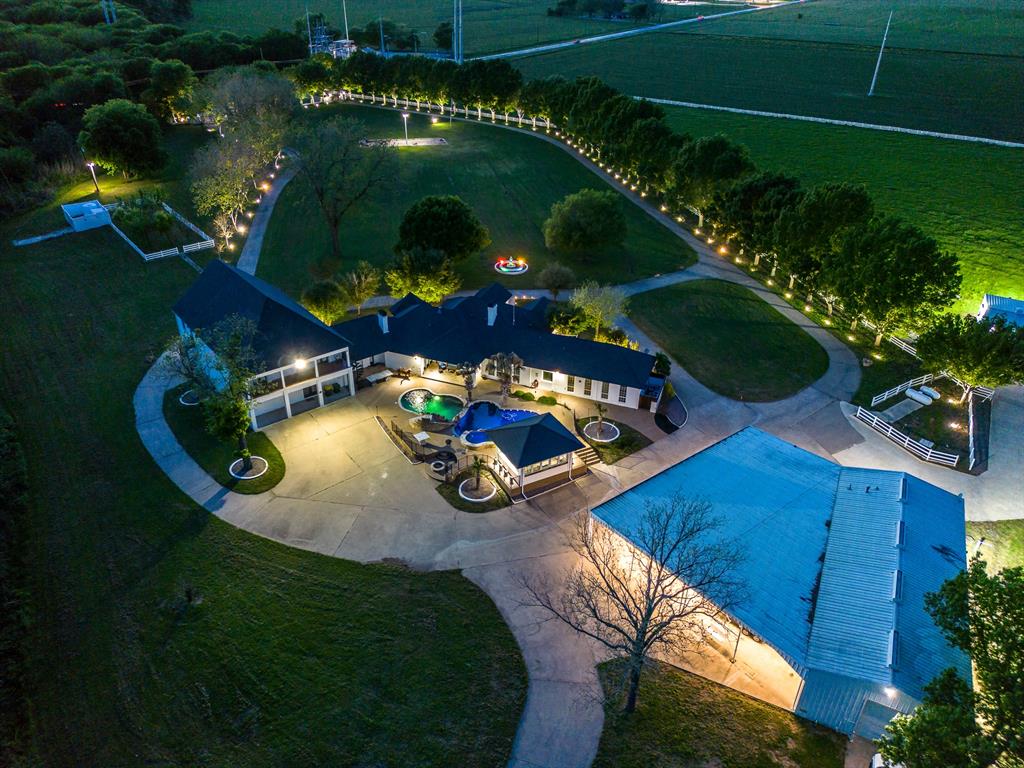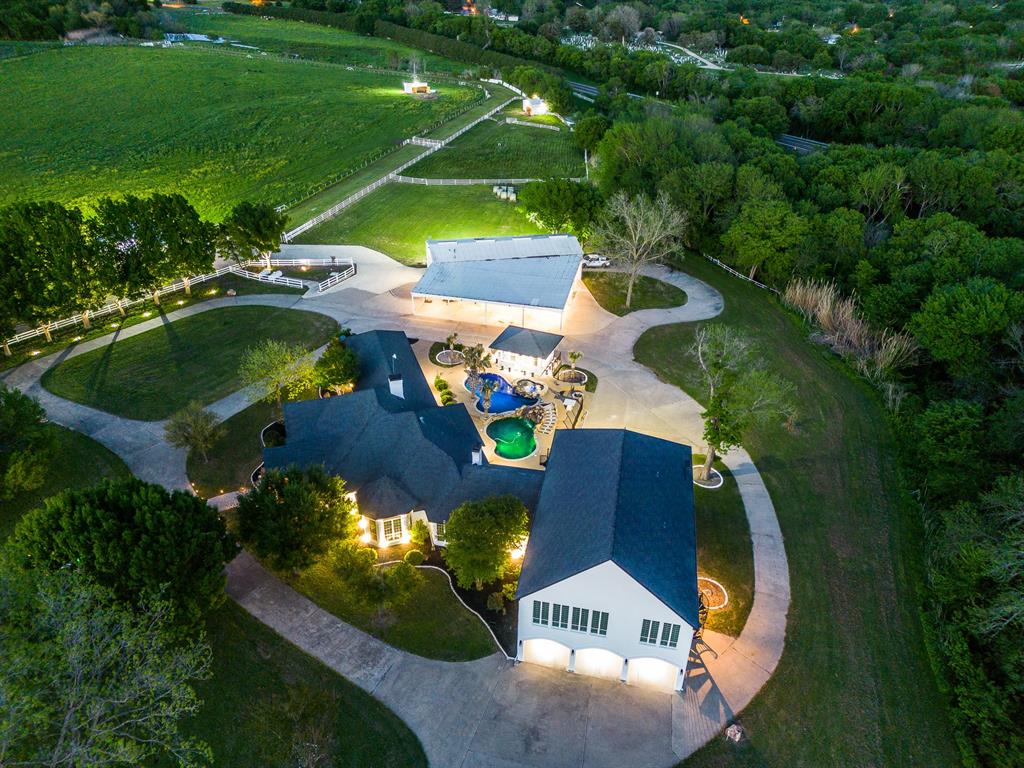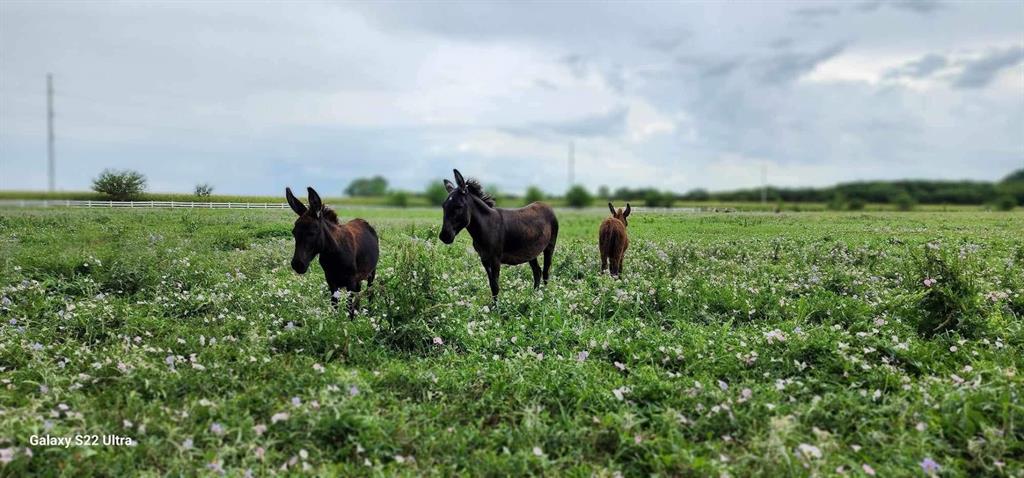Audio narrative 
Description
Get ready for a your tour of a home that redefines LUXURY! You must see to appreciate this masterfully crafted gem in Ellis County, located just about 45 minutes south of Downtown Dallas. With 8 bedrooms and 6 baths, adorned with imported marble and quartz surfaces, intricate wood designs, and a plethora of amenities, every corner of this home exudes opulence. Would you like your own movie theater? Fitness center beside a steam shower? Who wouldn't! There are 4 fireplaces, a reinforced storm shelter, Billiard room and a private office. How about 4 bedrooms with two baths upstairs - Two of which have balcony access, and two with access to room with kitchen and entertainment area. There is access to the split level pools and hot tub also. Outdoor kitchen? Why not! There are two shops on 33 acres, fruit tree orchard, creek, pond, fencing, smart technology and more. The home is updated and in magazine-worthy condition. Words can't do justice to the wonders awaiting you here. Come see NOW!
Interior
Exterior
Rooms
Lot information
Additional information
*Disclaimer: Listing broker's offer of compensation is made only to participants of the MLS where the listing is filed.
View analytics
Total views

Property tax

Cost/Sqft based on tax value
| ---------- | ---------- | ---------- | ---------- |
|---|---|---|---|
| ---------- | ---------- | ---------- | ---------- |
| ---------- | ---------- | ---------- | ---------- |
| ---------- | ---------- | ---------- | ---------- |
| ---------- | ---------- | ---------- | ---------- |
| ---------- | ---------- | ---------- | ---------- |
-------------
| ------------- | ------------- |
| ------------- | ------------- |
| -------------------------- | ------------- |
| -------------------------- | ------------- |
| ------------- | ------------- |
-------------
| ------------- | ------------- |
| ------------- | ------------- |
| ------------- | ------------- |
| ------------- | ------------- |
| ------------- | ------------- |
Mortgage
Subdivision Facts
-----------------------------------------------------------------------------

----------------------
Schools
School information is computer generated and may not be accurate or current. Buyer must independently verify and confirm enrollment. Please contact the school district to determine the schools to which this property is zoned.
Assigned schools
Nearby schools 
Listing broker
Source
Nearby similar homes for sale
Nearby similar homes for rent
Nearby recently sold homes
320 Dale Evans Dr, Italy, TX 76651. View photos, map, tax, nearby homes for sale, home values, school info...
View all homes on Dale Evans




































