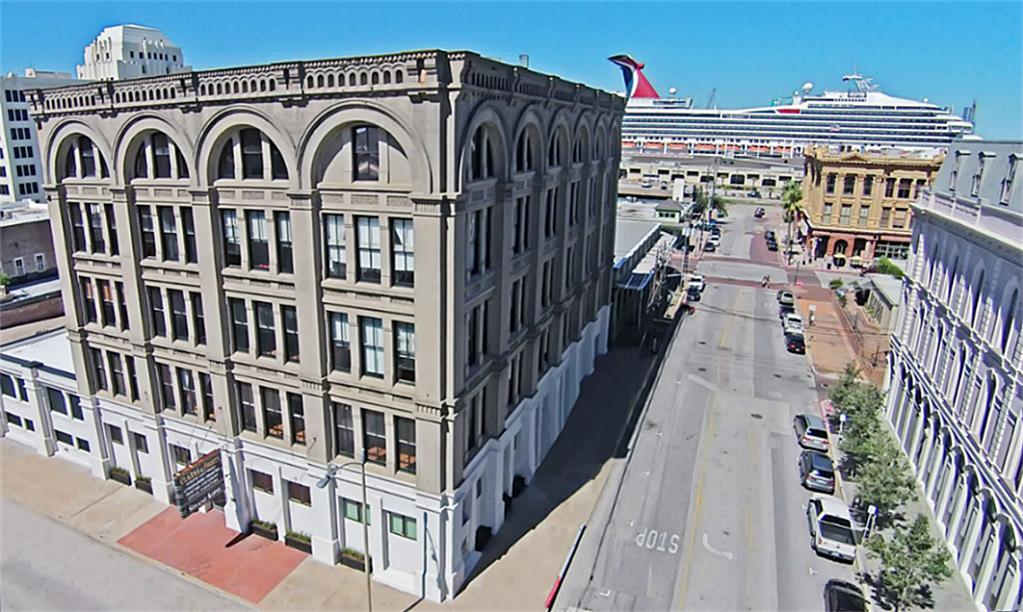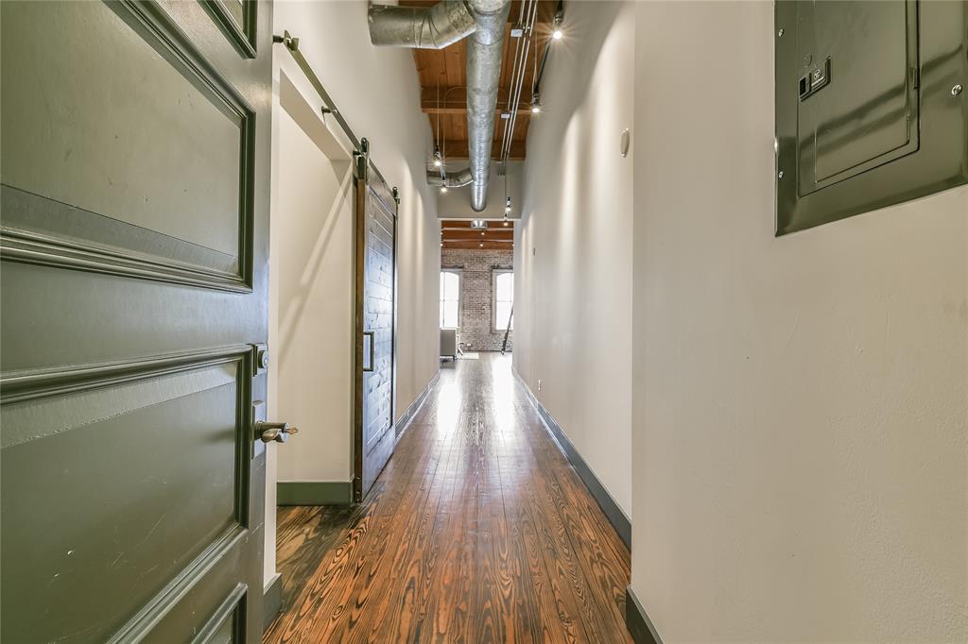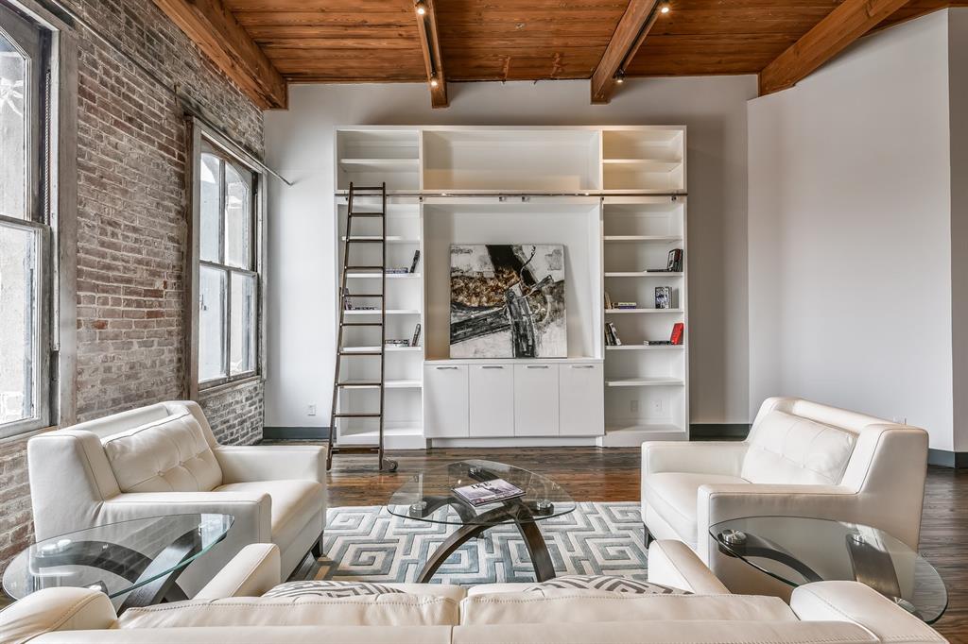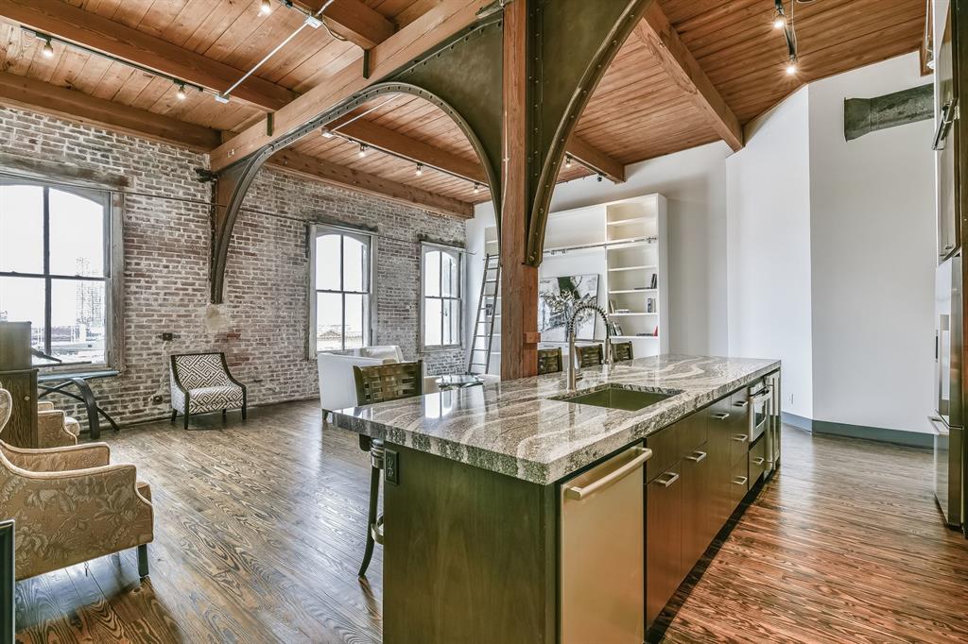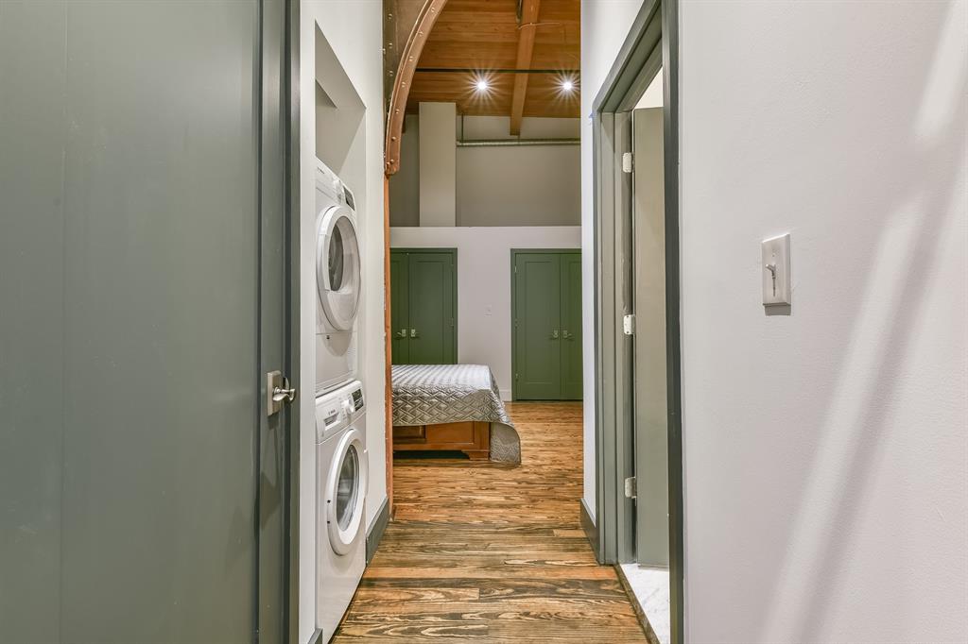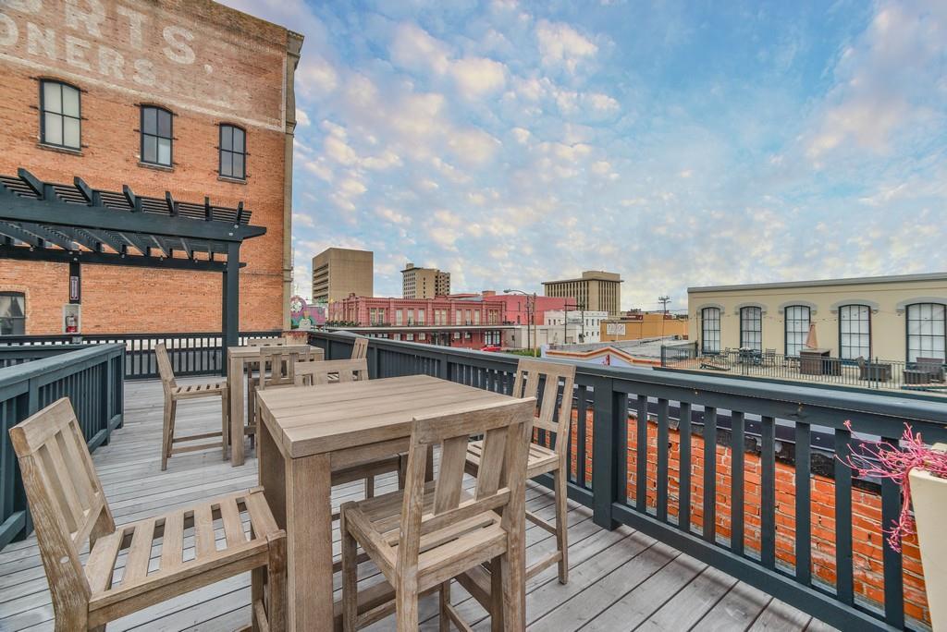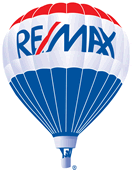Description
Penthouse 2/2 unit with DIRECT harbor views! The Strand Lofts offers true loft living in Galveston's Historic Strand District. Wide open loft spaces modernized in the historic Clarke & Courts Building, embellishing stunning original architecture by Nicholas Clayton. This top floor unit was designed to capture optimal space & HARBOR VIEWS while maintaining great artifacts such as original brick walls, cables & metal wings, & arched trusses. Modern adornments to include refinished pine hardwoods, fabulous custom cabinets & built-ins, gorgeous quartz counter tops. Luxurious bathrooms en-robed in Carrara marble. Garage parking & a storage unit conveys with this penthouse loft! YOU HAVE TO SEE TO BELIEVE! Strand Loft amenities include secured entrances, gated parking, fitness center, & a furnished common area deck on the parking garage's 3rd level.
Rooms
Interior
Exterior
Lot information
Financial
Additional information
*Disclaimer: Listing broker's offer of compensation is made only to participants of the MLS where the listing is filed.
Lease information
View analytics
Total views

Estimated electricity cost
Mortgage
Subdivision Facts
-----------------------------------------------------------------------------

----------------------
Schools
School information is computer generated and may not be accurate or current. Buyer must independently verify and confirm enrollment. Please contact the school district to determine the schools to which this property is zoned.
Assigned schools
Nearby schools 
Listing broker
Source
Nearby similar homes for sale
Nearby similar homes for rent
Nearby recently sold homes
2402 Mechanic Street #503, Galveston, TX 77550. View photos, map, tax, nearby homes for sale, home values, school info...
View all homes on Mechanic
