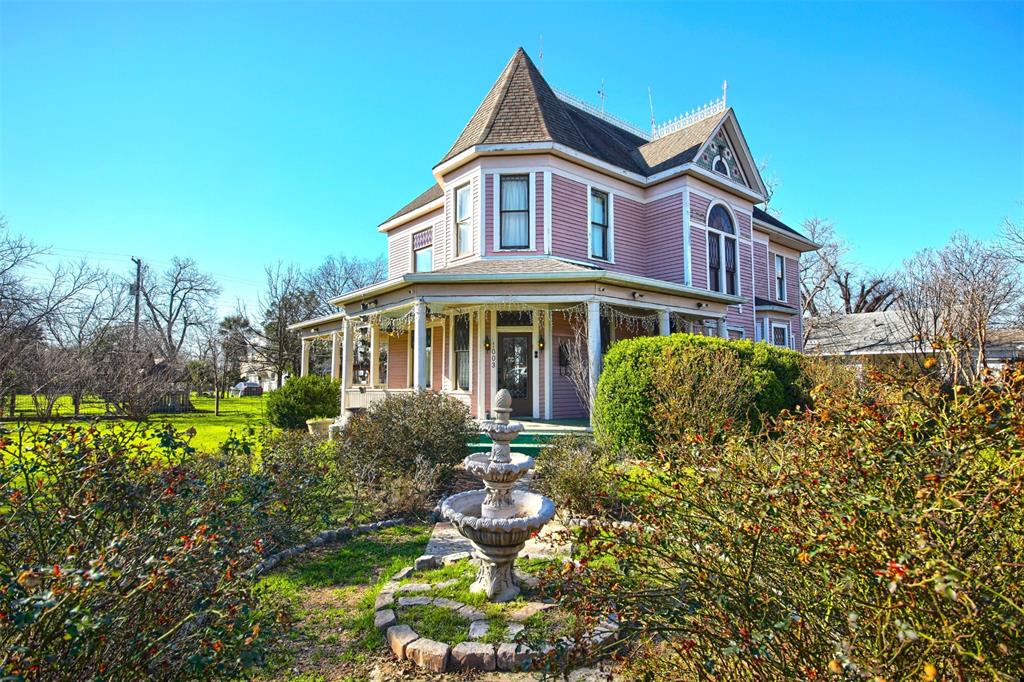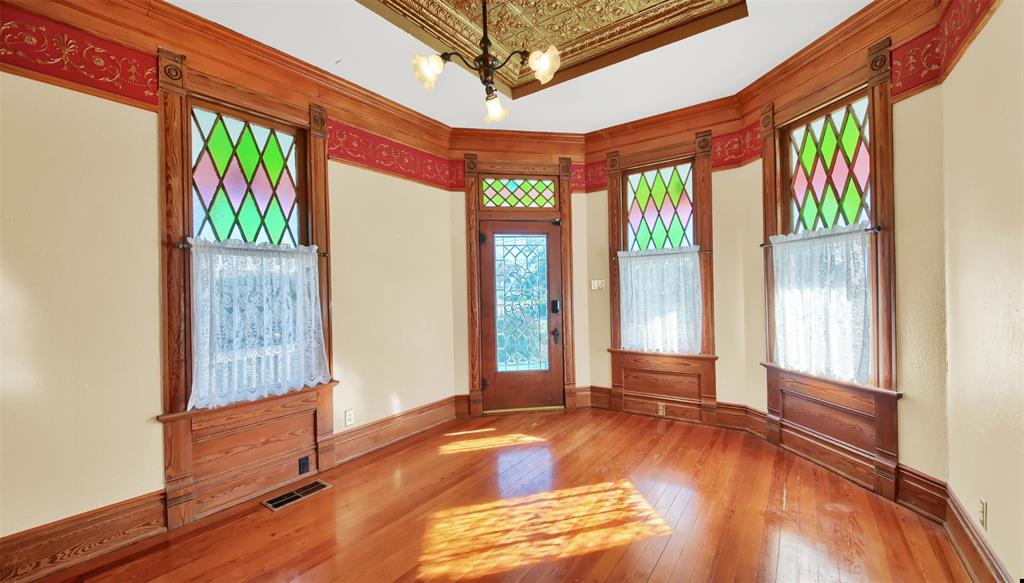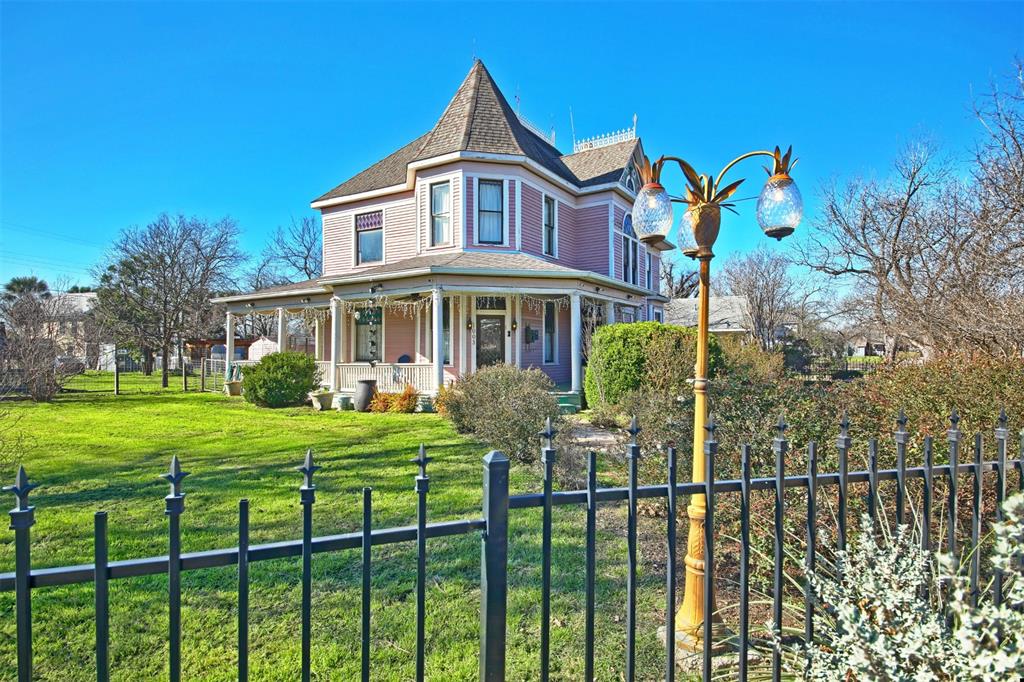Audio narrative 
Description
Nestled in the heart of Taylor, on a corner lot, this exquisite turn-of-the-century home captures the essence of a bygone era with its impeccable Queen Anne Victorian architecture. Boasting 4 bedrooms and 3 baths, and loads of charm! There are stained glass windows, transom windows, picture windows along with absolutely beautiful wood details throughout from doors to floors. The craftsmanship is definitely something we don't see anymore. And to top it off enjoy the wrap around porch overlooking the 1/2 acre lot with beautiful rose bushes just waiting to bloom and fountains made for bird watching. Don't miss the opportunity to make this piece of history your own. Bring all offers and seize the chance to call this absolutely gorgeous home yours.
Interior
Exterior
Rooms
Lot information
View analytics
Total views

Property tax

Cost/Sqft based on tax value
| ---------- | ---------- | ---------- | ---------- |
|---|---|---|---|
| ---------- | ---------- | ---------- | ---------- |
| ---------- | ---------- | ---------- | ---------- |
| ---------- | ---------- | ---------- | ---------- |
| ---------- | ---------- | ---------- | ---------- |
| ---------- | ---------- | ---------- | ---------- |
-------------
| ------------- | ------------- |
| ------------- | ------------- |
| -------------------------- | ------------- |
| -------------------------- | ------------- |
| ------------- | ------------- |
-------------
| ------------- | ------------- |
| ------------- | ------------- |
| ------------- | ------------- |
| ------------- | ------------- |
| ------------- | ------------- |
Down Payment Assistance
Mortgage
Subdivision Facts
-----------------------------------------------------------------------------

----------------------
Schools
School information is computer generated and may not be accurate or current. Buyer must independently verify and confirm enrollment. Please contact the school district to determine the schools to which this property is zoned.
Assigned schools
Nearby schools 
Source
Nearby similar homes for sale
Nearby similar homes for rent
Nearby recently sold homes
1003 W 7th St, Taylor, TX 76574. View photos, map, tax, nearby homes for sale, home values, school info...







































