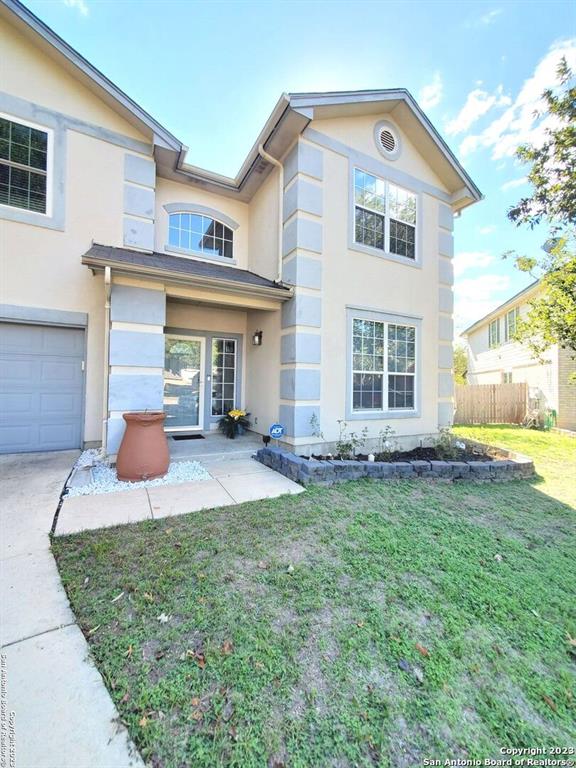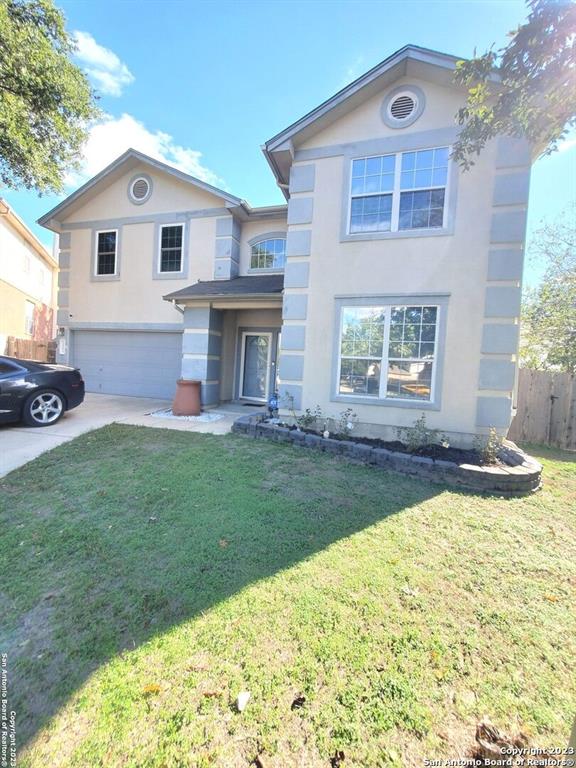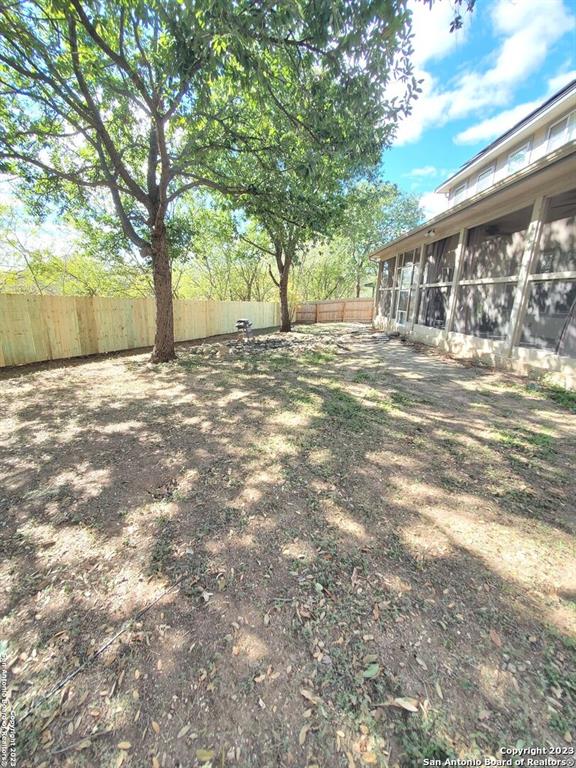Audio narrative 
Description
Half off first months rent! This beautiful two-story, 4 bedroom/2.5 bathroom home is located on a greenbelt and in a Cul De Sac in Bluffs of Westcreek. lots of kitchen counterspace with natural light flowing throughout the home. Spacious primary bedroom is located on the second floor, along with the secondary bedrooms and game room. Covered and enclosed patio! Solar Panels for energy efficiency. Conveniently located near Loop 1604, SEAWORLD, shopping, and more. Small Dogs with owner approval and not cats. Property qualifies for$0 cash deposit (subject to approval)!Online App fee$65, Paper App fee $75,18 and over. App/fees are due at time of application.Pet fee/mo, per pet starting at $15 (subject to restrictions & approval).$75 lease admin fee after approval. Tenant Liability Ins. Required. Mandatory Resident Benefit Package at$38/mo. Rental Policies & Procedures attached. Agent invoice/W9 required for payment.
Rooms
Exterior
Interior
Lot information
Additional information
*Disclaimer: Listing broker's offer of compensation is made only to participants of the MLS where the listing is filed.
View analytics
Total views

Subdivision Facts
-----------------------------------------------------------------------------

----------------------
Schools
School information is computer generated and may not be accurate or current. Buyer must independently verify and confirm enrollment. Please contact the school district to determine the schools to which this property is zoned.
Assigned schools
Nearby schools 
Noise factors

Source
Nearby similar homes for sale
Nearby similar homes for rent
Nearby recently sold homes
Rent vs. Buy Report
1002 MEADOWALK, San Antonio, TX 78253-6112. View photos, map, tax, nearby homes for sale, home values, school info...
View all homes on MEADOWALK






























