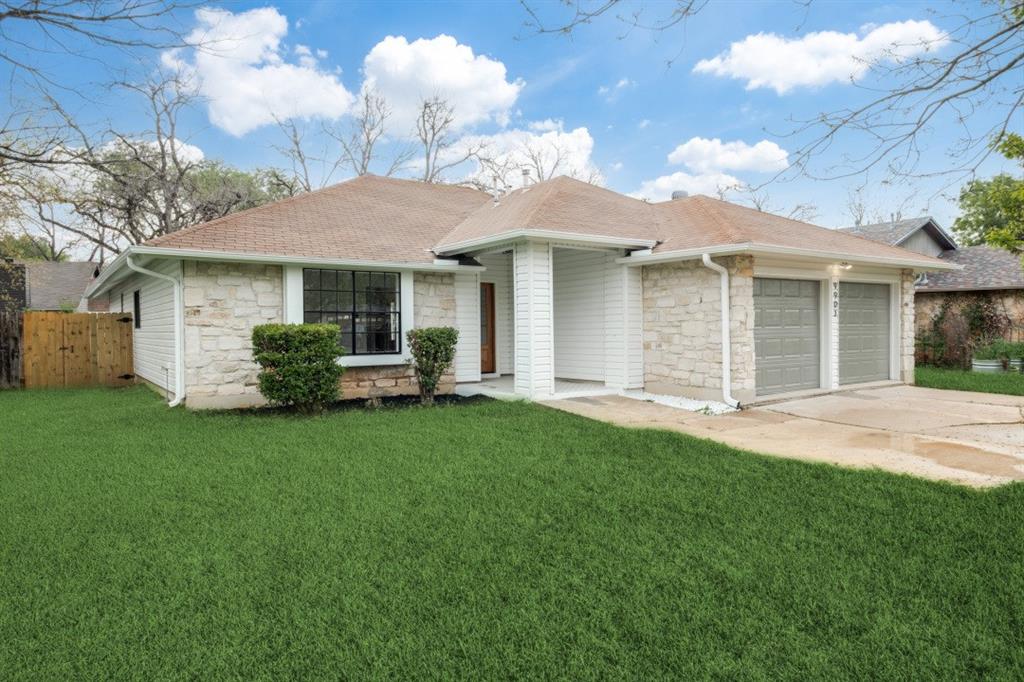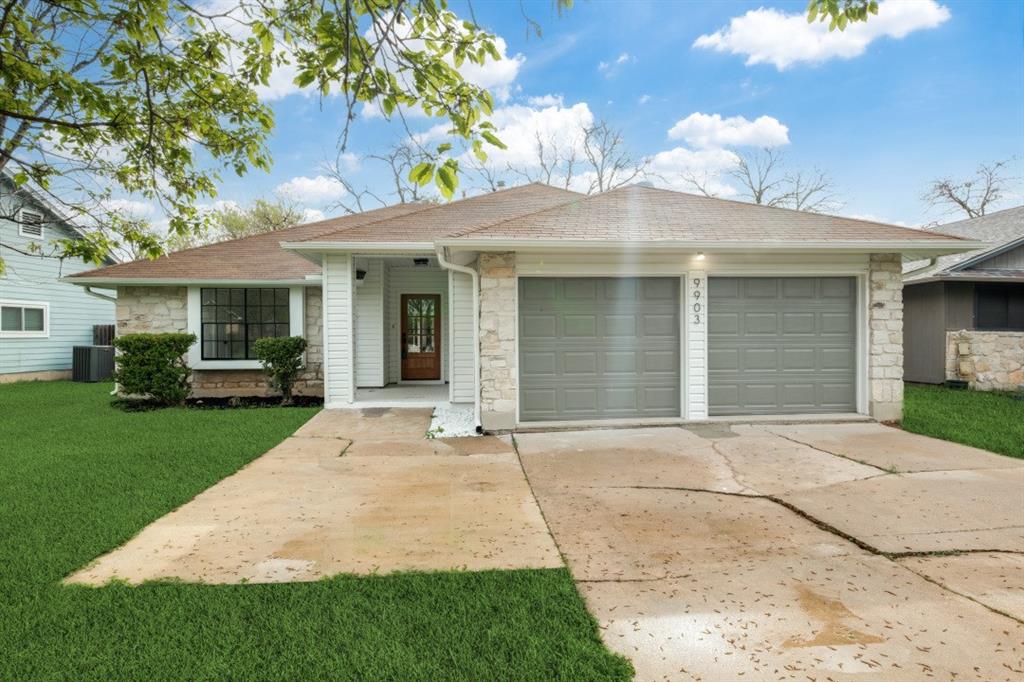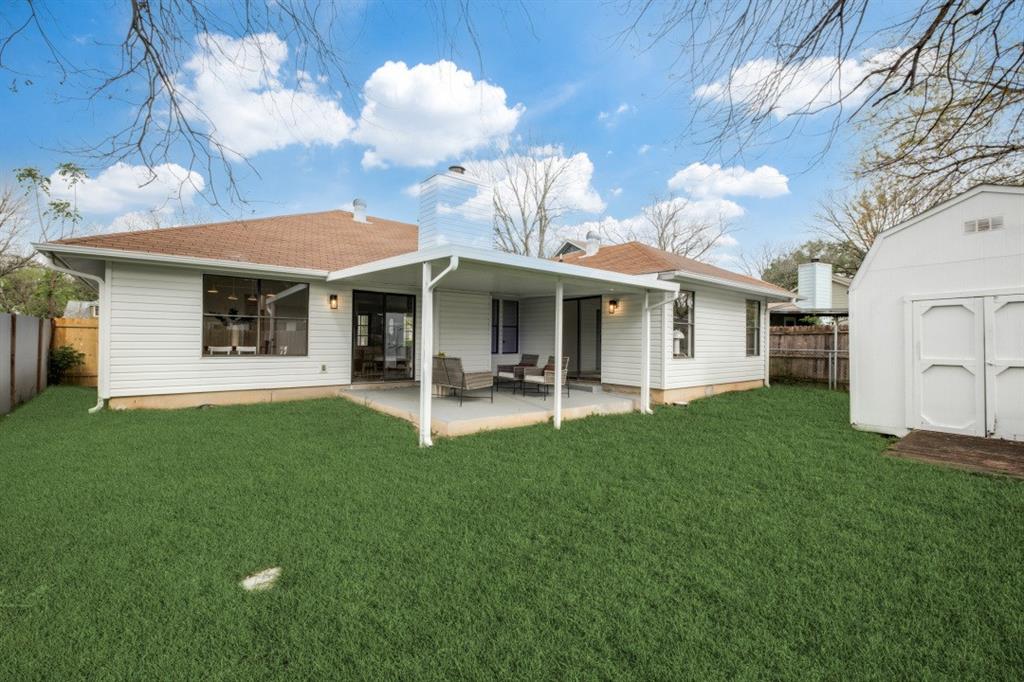Audio narrative 
Description
Use our preferred Lender and ALL LENDER FEES WILL BE WAIVED (estimated to be over $2,000 in savings)*** Ricardo Trejo | Lone Peak Lending. New price, take another look at this amazing remodel! The sellers crossed their T's and dotted their I's. Step inside this modern masterpiece in Tanglewood Forest full of Designer Selections. 3 bedrooms, 2 full baths, and 2 car garage in. Fresh Paint, Vaulted Ceilings, and Luxury Vinyl Plank flooring welcome you home. The Kitchen features new Appliances, Cabinets, Counters, Backsplash, Fixtures, Hardware, Sink, and so much more. Ask your agent for the Features List for everything done in this house. The bedrooms are split for privacy. The Primary Suite features Double Closets and Renovated Ensuite with nothing left untouched. New tile flooring, cabinets, counters, sinks, fixtures, shower, and more. The Secondary Bedrooms received fresh carpet and new cushy pad. This house was taken from the 80's and put into today's world! This South Austin neighborhood is close to schools, shopping, and restaurants. Schedule your appt today!
Interior
Exterior
Rooms
Lot information
Additional information
*Disclaimer: Listing broker's offer of compensation is made only to participants of the MLS where the listing is filed.
View analytics
Total views

Property tax

Cost/Sqft based on tax value
| ---------- | ---------- | ---------- | ---------- |
|---|---|---|---|
| ---------- | ---------- | ---------- | ---------- |
| ---------- | ---------- | ---------- | ---------- |
| ---------- | ---------- | ---------- | ---------- |
| ---------- | ---------- | ---------- | ---------- |
| ---------- | ---------- | ---------- | ---------- |
-------------
| ------------- | ------------- |
| ------------- | ------------- |
| -------------------------- | ------------- |
| -------------------------- | ------------- |
| ------------- | ------------- |
-------------
| ------------- | ------------- |
| ------------- | ------------- |
| ------------- | ------------- |
| ------------- | ------------- |
| ------------- | ------------- |
Down Payment Assistance
Mortgage
Subdivision Facts
-----------------------------------------------------------------------------

----------------------
Schools
School information is computer generated and may not be accurate or current. Buyer must independently verify and confirm enrollment. Please contact the school district to determine the schools to which this property is zoned.
Assigned schools
Nearby schools 
Noise factors

Listing broker
Source
Nearby similar homes for sale
Nearby similar homes for rent
Nearby recently sold homes
9903 Briar Ridge Dr, Austin, TX 78748. View photos, map, tax, nearby homes for sale, home values, school info...

























