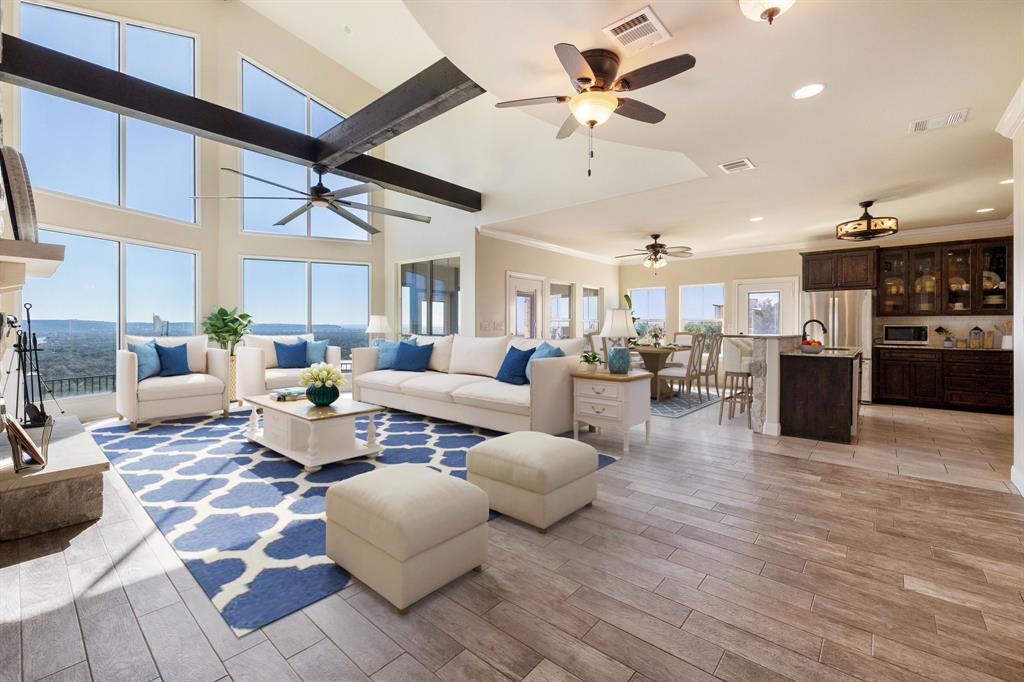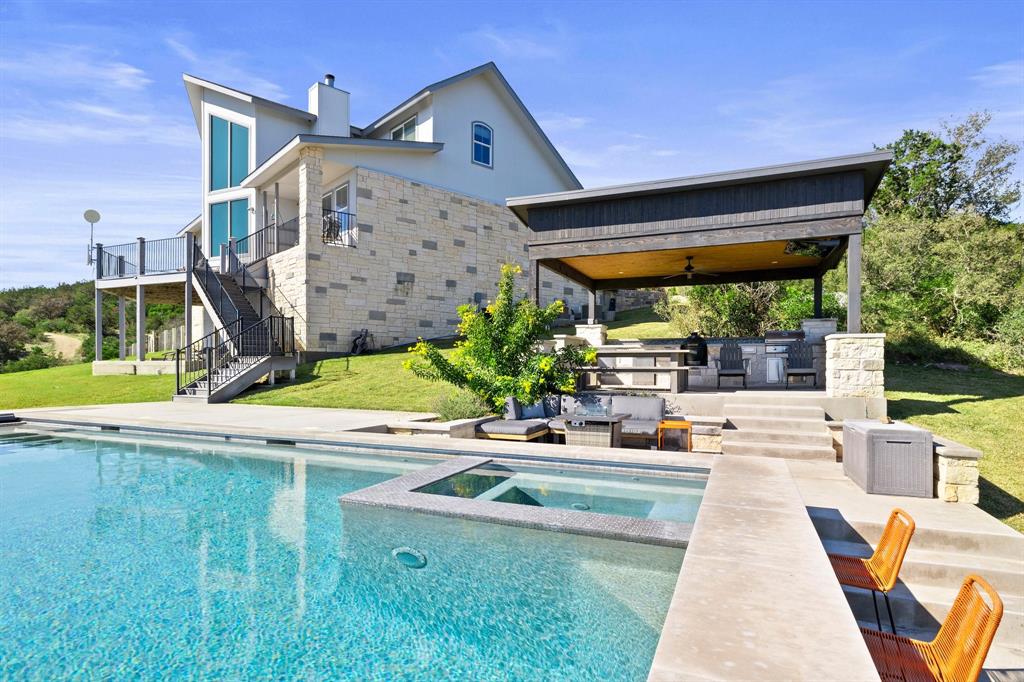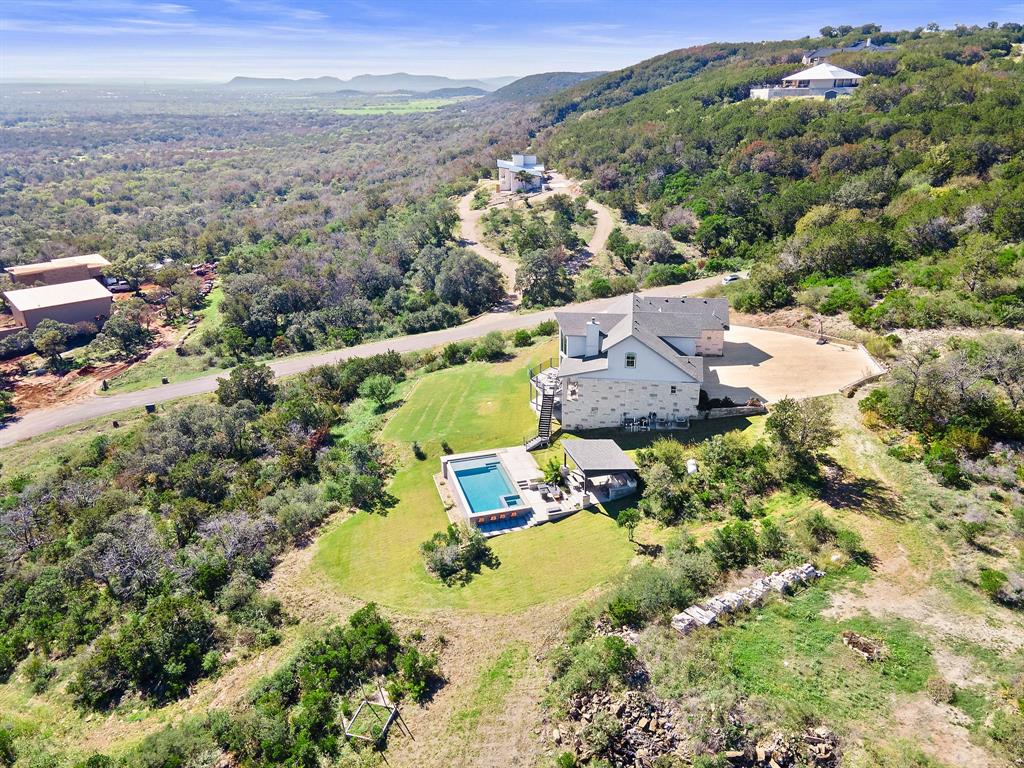Audio narrative 
Description
Situated on a sprawling 8-acre estate with panoramic vistas of the Upper Colorado and Lake LBJ, this remarkable residence is a gem of both design and natural beauty. The house, adorned with floor-to-ceiling windows in the living room, and boasts a thoughtfully designed open floor plan. With four bedrooms and three baths, including a main-level primary suite, and a recently added 4th bedroom above the garage with en-suite bath, the layout combines practicality and privacy with luxurious comfort. The residence also includes a hidden “safe room” to ensure your family’s safety. The heart of the home, the living area, serves as a light-filled sanctuary with its expansive floor-to-ceiling windows providing an unobstructed view of rolling hills and the Upper Colorado river and Lake LBJ. Outdoors, the property transforms into an oasis of relaxation and recreation. A refreshing custom resort-style pool with spa, complete with automatic cover, invites residents to cool off on hot summer days, while a stylish cabana provides a shaded retreat for leisurely afternoons or entertaining guests. An added dimension to the water enthusiast's paradise, the property features a community boat dock with a coveted deeded boat slip. This offers not just a convenient launching point for aquatic adventures, but also a sense of community, sharing the joy of lakeside living with neighbors. An angler’s delight, fish directly from the boat dock or experience the best fishing in central Texas around the rocks on the Upper Colorado. The community park features a swimming area with smooth entry for paddle boards, kayaks or even jet skis. A short drive to local wineries, Inks Lake State Park, Longhorn Caverns, Lake Buchanan and the cities of Burnet, Marble Falls and Kingsland, and only 90 minutes to Austin, this property overs serenity and privacy while being conveniently located to attractions and the growing and vibrant cities in the Texas hill country. Enjoy everything this home has to o
Interior
Exterior
Rooms
Lot information
Financial
Additional information
*Disclaimer: Listing broker's offer of compensation is made only to participants of the MLS where the listing is filed.
View analytics
Total views

Property tax

Cost/Sqft based on tax value
| ---------- | ---------- | ---------- | ---------- |
|---|---|---|---|
| ---------- | ---------- | ---------- | ---------- |
| ---------- | ---------- | ---------- | ---------- |
| ---------- | ---------- | ---------- | ---------- |
| ---------- | ---------- | ---------- | ---------- |
| ---------- | ---------- | ---------- | ---------- |
-------------
| ------------- | ------------- |
| ------------- | ------------- |
| -------------------------- | ------------- |
| -------------------------- | ------------- |
| ------------- | ------------- |
-------------
| ------------- | ------------- |
| ------------- | ------------- |
| ------------- | ------------- |
| ------------- | ------------- |
| ------------- | ------------- |
Mortgage
Subdivision Facts
-----------------------------------------------------------------------------

----------------------
Schools
School information is computer generated and may not be accurate or current. Buyer must independently verify and confirm enrollment. Please contact the school district to determine the schools to which this property is zoned.
Assigned schools
Nearby schools 
Source
Nearby similar homes for sale
Nearby similar homes for rent
Nearby recently sold homes
977 Escalar Dr, Burnet, TX 78611. View photos, map, tax, nearby homes for sale, home values, school info...










































