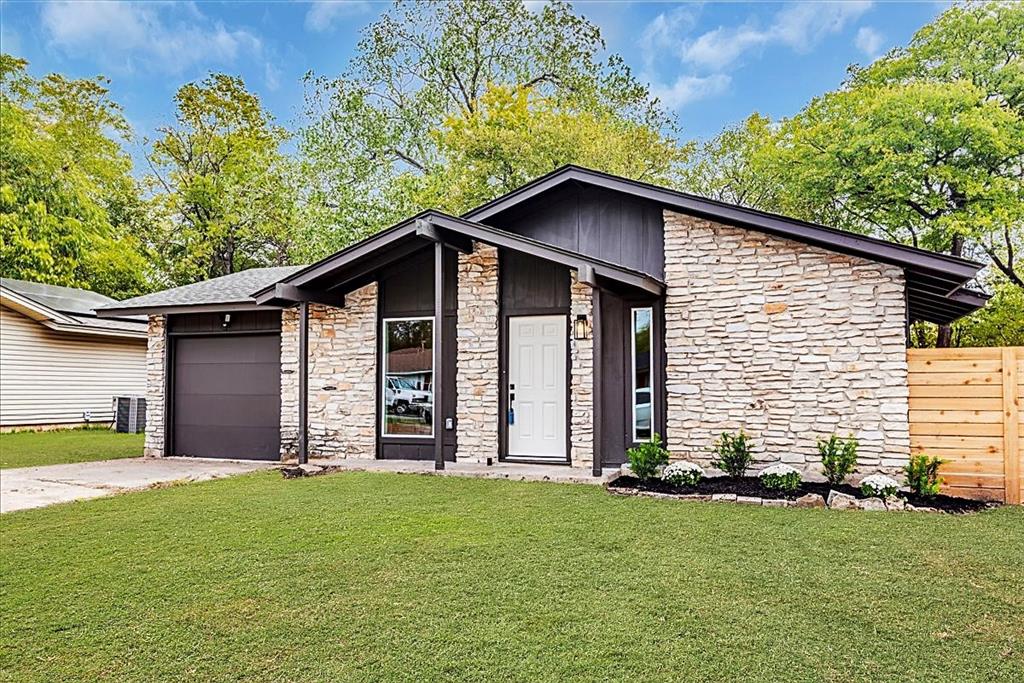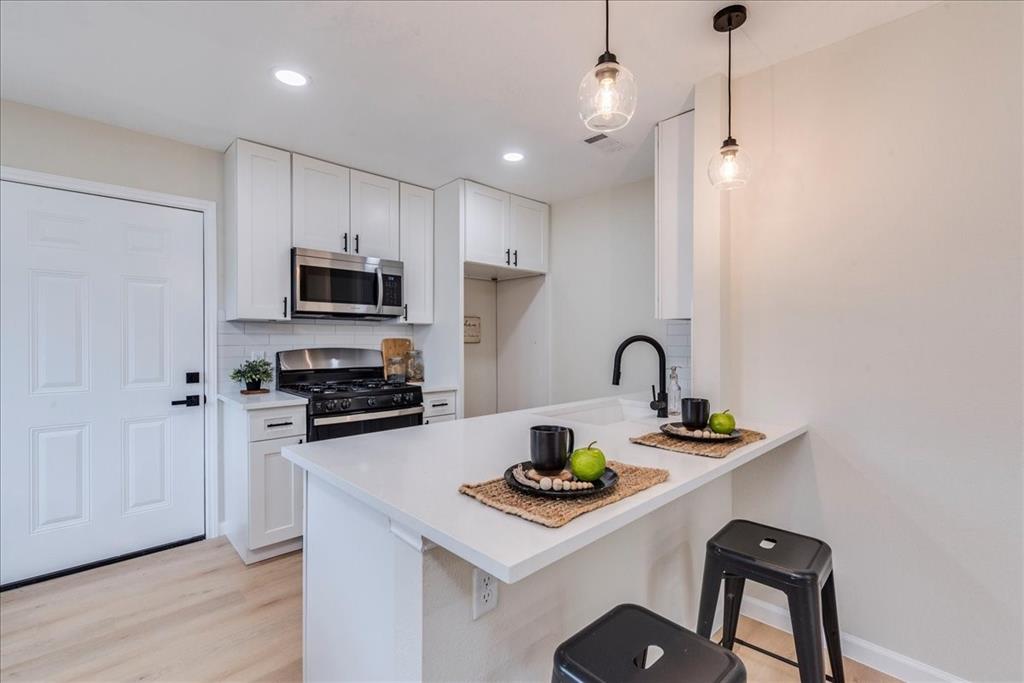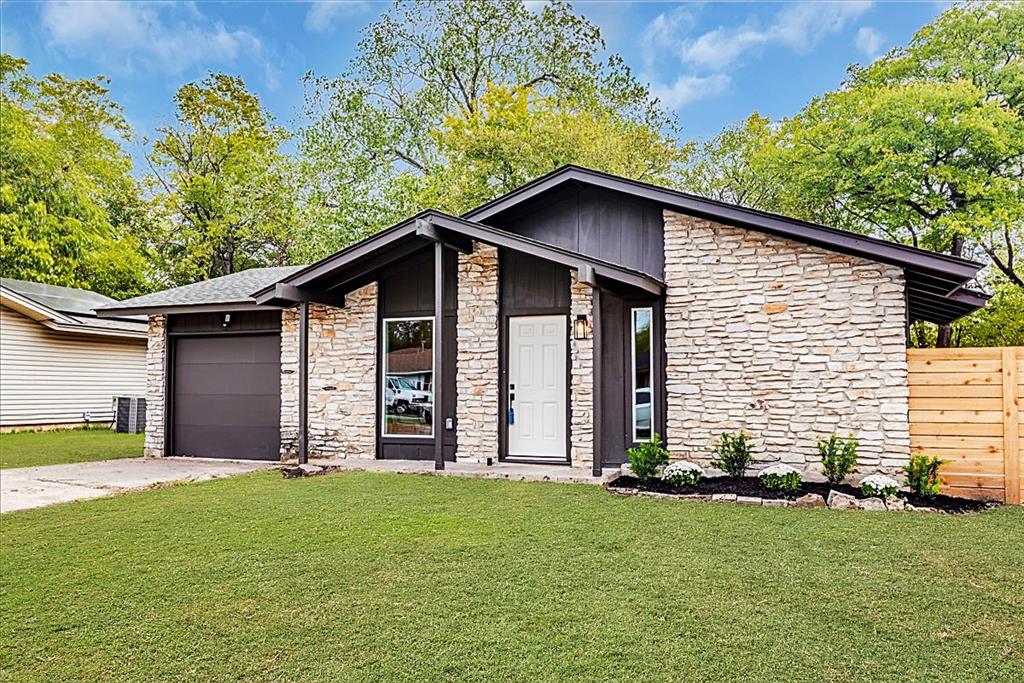Audio narrative 
Description
Nestled on a serene cul-de-sac in the sought-after North Creek East Neighborhood, this recently remodeled gem offers tranquility and convenience. Strategically positioned with effortless access to IH-35, 183, and just a short drive to The Domain, the location is a commuter's dream. Step into a world of modern elegance as you enter the home, where a brand-new, impeccably designed interior unfolds. Luxury vinyl plank floors span the open layout, creating a seamless flow throughout. The kitchen, a masterpiece of contemporary design, features sleek white cabinets, quartz countertops, and stainless-steel appliances, all overlooking a stylish breakfast bar that opens into the inviting living room. Tucked away for optimal privacy, all the bedrooms are positioned towards the back of the home. The true highlight, however, lies in the top-notch modern full bathrooms, adding a touch of luxury to daily living. Surprisingly spacious, the home feels larger than its stated square footage. Step outside and discover your own private oasis – a backyard retreat that backs up to a lush green space. This is your canvas, ready for your personal touch to transform it into your ideal outdoor haven. Exciting enhancements are on the horizon, with sod scheduled for installation soon. Don't miss the opportunity to experience this haven of modern living. Multiple low downpayment and no MI loan options available. Also 5.75% interest rate available through our preferred lender, brings the payment similar to homes at $350K when based on high 6% interest rate. Call now to schedule your private viewing and witness the allure of this home for yourself. Your contemporary retreat awaits.
Interior
Exterior
Rooms
Lot information
Additional information
*Disclaimer: Listing broker's offer of compensation is made only to participants of the MLS where the listing is filed.
View analytics
Total views

Property tax

Cost/Sqft based on tax value
| ---------- | ---------- | ---------- | ---------- |
|---|---|---|---|
| ---------- | ---------- | ---------- | ---------- |
| ---------- | ---------- | ---------- | ---------- |
| ---------- | ---------- | ---------- | ---------- |
| ---------- | ---------- | ---------- | ---------- |
| ---------- | ---------- | ---------- | ---------- |
-------------
| ------------- | ------------- |
| ------------- | ------------- |
| -------------------------- | ------------- |
| -------------------------- | ------------- |
| ------------- | ------------- |
-------------
| ------------- | ------------- |
| ------------- | ------------- |
| ------------- | ------------- |
| ------------- | ------------- |
| ------------- | ------------- |
Down Payment Assistance
Mortgage
Subdivision Facts
-----------------------------------------------------------------------------

----------------------
Schools
School information is computer generated and may not be accurate or current. Buyer must independently verify and confirm enrollment. Please contact the school district to determine the schools to which this property is zoned.
Assigned schools
Nearby schools 
Noise factors

Source
Nearby similar homes for sale
Nearby similar homes for rent
Nearby recently sold homes
9503 Oriole Dr, Austin, TX 78753. View photos, map, tax, nearby homes for sale, home values, school info...




































