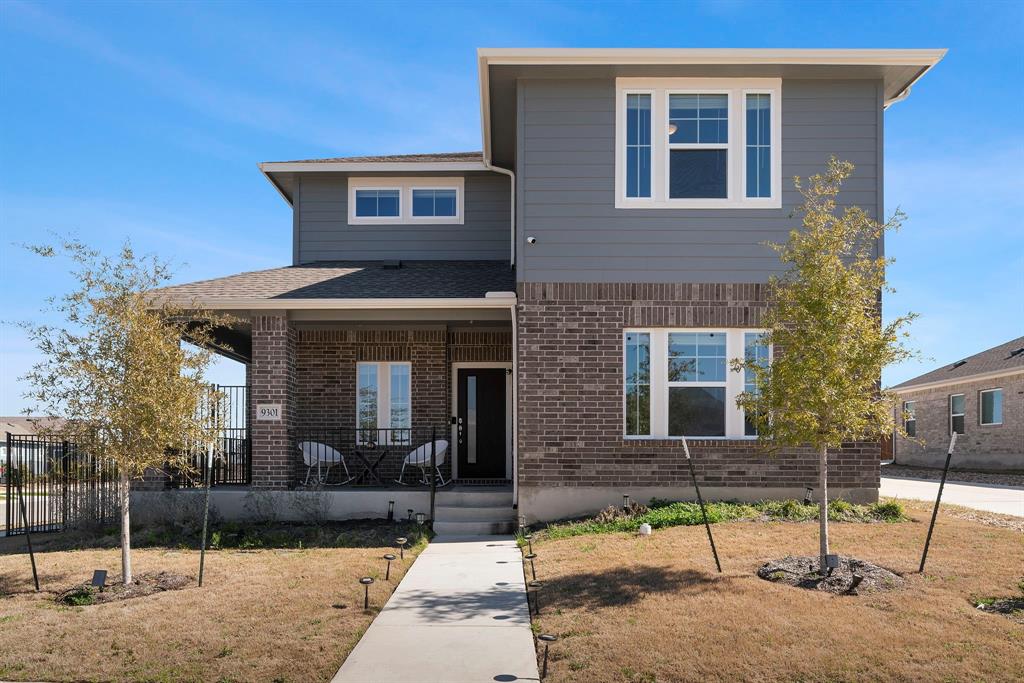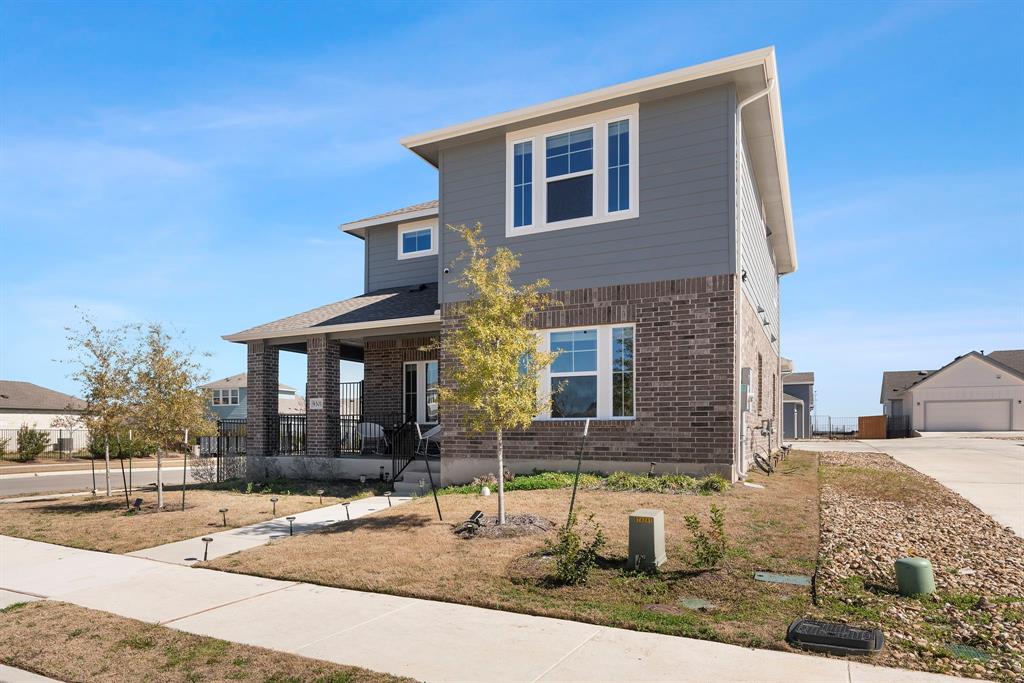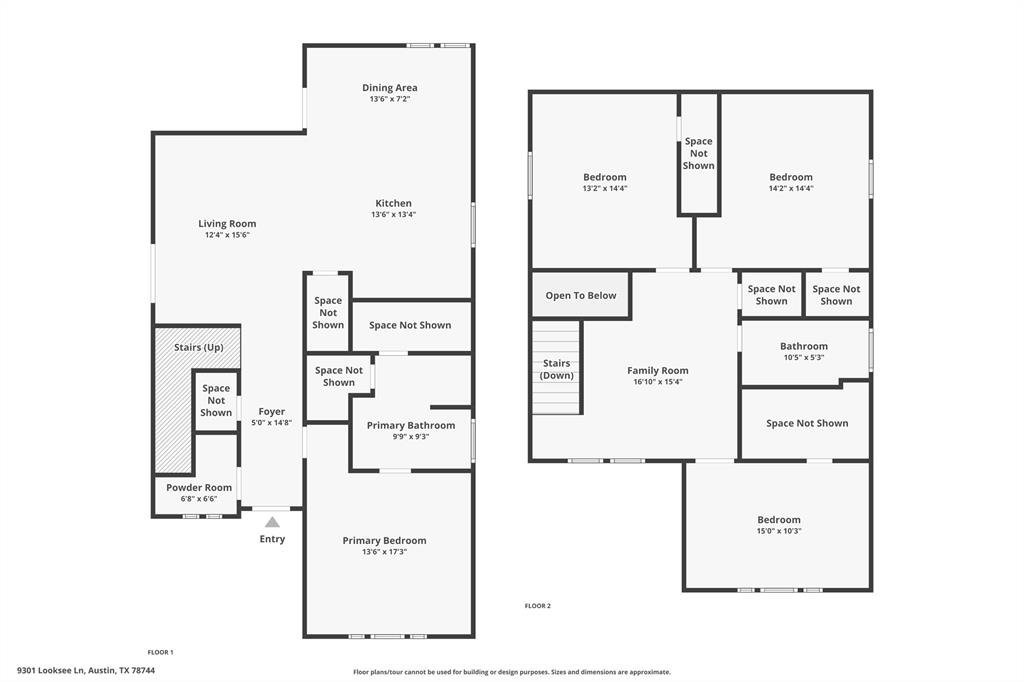Audio narrative 
Description
Welcome to your dream home! This stunning property boasts of 4 bedrooms, 2.5 bathrooms, and over 2,200 square feet of living space. As you enter the home, you'll be greeted by a grand foyer with soaring ceilings and beautiful upgraded floors. The spacious living room features large windows that let in plenty of natural light. The gourmet kitchen is a chef's dream, with high-end stainless steel appliances, upgraded countertops, and ample cabinet space. The adjacent dining area is perfect for entertaining guests or enjoying family meals. The main level also includes a bedroom and full bathroom, ideal for guests or a home office. Upstairs, you'll find three additional bedrooms and a full bathroom providing plenty of space for family or guests. Outside, the backyard is an oasis, with a large patio area, and lush landscaping. Alarm System and Membership with Orkin every 60 days to treat insects included with a lease. The home also features a 2-car garage and is situated in the desirable Kieke Park neighborhood. Enjoy all that Easton Park has to offer from over 13 miles of walking trails, ponds & water features, community events, gym, pool, local food trucks, dog parks, retail and restaurants within walking distance too and so much more. Walking distance to Newton Collins Elementary and Skyline Park, which will be a 21-acre park with a splash pad, wide open green spaces, heritage trees, & 2 play areas.
Interior
Exterior
Rooms
Lot information
Additional information
*Disclaimer: Listing broker's offer of compensation is made only to participants of the MLS where the listing is filed.
Lease information
View analytics
Total views

Down Payment Assistance
Subdivision Facts
-----------------------------------------------------------------------------

----------------------
Schools
School information is computer generated and may not be accurate or current. Buyer must independently verify and confirm enrollment. Please contact the school district to determine the schools to which this property is zoned.
Assigned schools
Nearby schools 
Source
Nearby similar homes for sale
Nearby similar homes for rent
Nearby recently sold homes
Rent vs. Buy Report
9301 Looksee Ln, Austin, TX 78744. View photos, map, tax, nearby homes for sale, home values, school info...










































