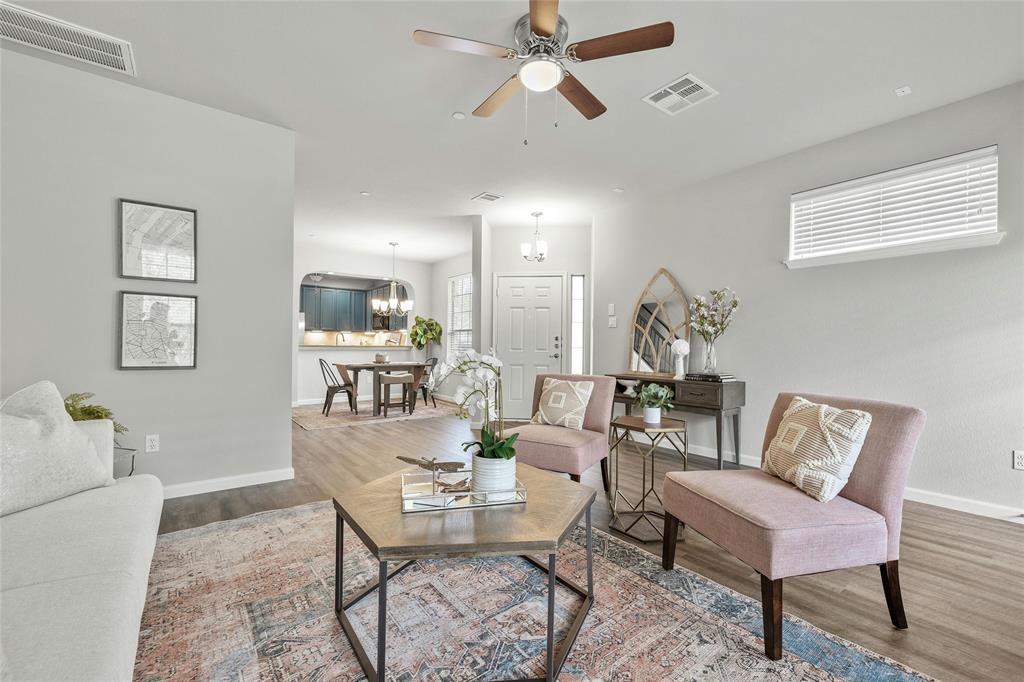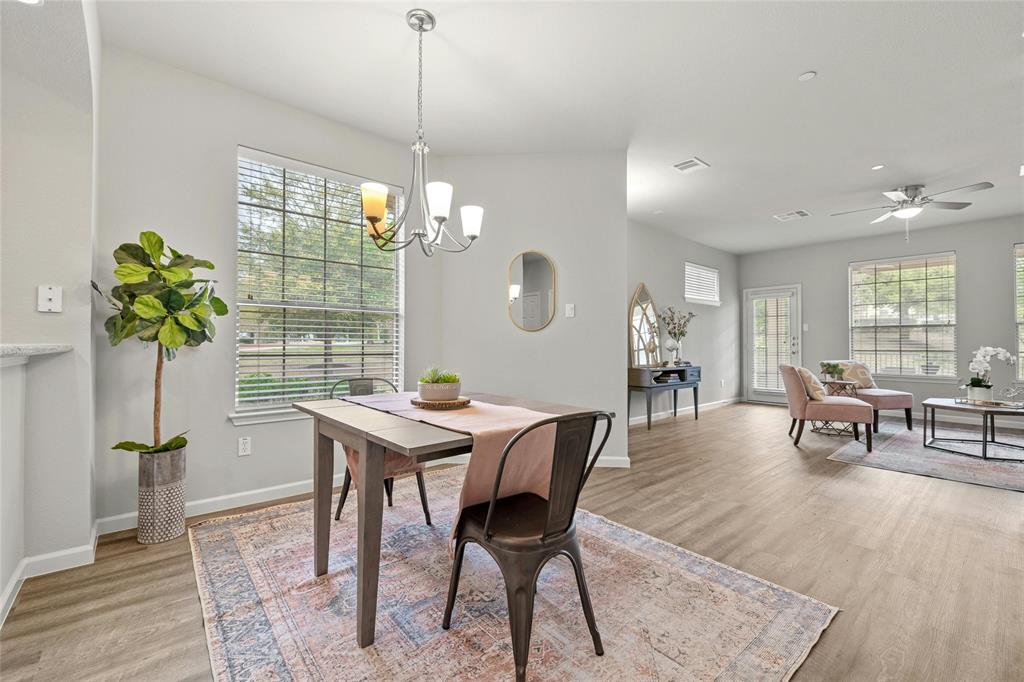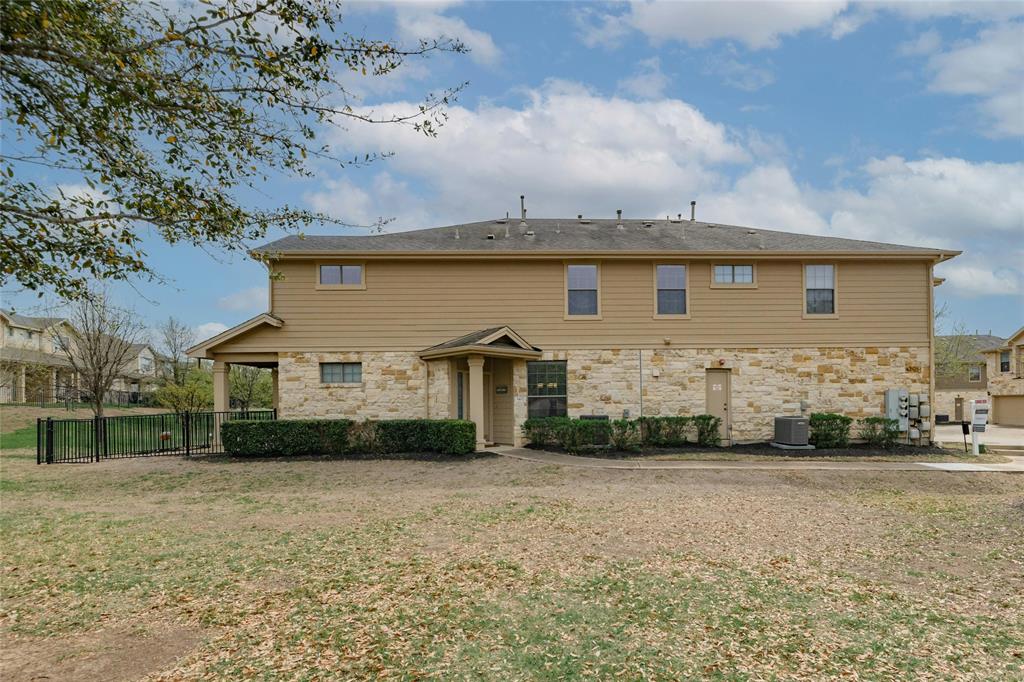Audio narrative 
Description
In this fully furnished home with a new HVAC, water heater, flooring, and so much more, you'll almost feel like you're living in a brand-new home. This beautiful condo features pet-proof, luxury vinyl plank on the main level and bathrooms. The kitchen boasts beautifully resurfaced and painted cabinetry fitted with new hardware. Granite countertops and stainless appliances punctuate the stylish kitchen (refrigerator conveys!). The dining space has a new lighting fixture and flows effortlessly into the spacious living room. On the second level, the primary bedroom has a walk-in closet and an updated en suite bath. New lighting and a lovely stained glass feature accentuate the built-in vanity space. (There is even a secret drawer to house valuables). The secondary bedroom also has a refreshed en suite bath. Linger a little longer over your coffee on the covered patio overlooking a tidy fenced yard. This cozy community is protected behind the condo gate and surrounded by nature. Enjoy the low-maintenance freedom of this lock-and-leave property and being so close to all Austin has to offer. Fridge, washer, & dryer can convey with good offer. All furniture also negotiable!
Interior
Exterior
Rooms
Lot information
Additional information
*Disclaimer: Listing broker's offer of compensation is made only to participants of the MLS where the listing is filed.
Financial
View analytics
Total views

Property tax

Cost/Sqft based on tax value
| ---------- | ---------- | ---------- | ---------- |
|---|---|---|---|
| ---------- | ---------- | ---------- | ---------- |
| ---------- | ---------- | ---------- | ---------- |
| ---------- | ---------- | ---------- | ---------- |
| ---------- | ---------- | ---------- | ---------- |
| ---------- | ---------- | ---------- | ---------- |
-------------
| ------------- | ------------- |
| ------------- | ------------- |
| -------------------------- | ------------- |
| -------------------------- | ------------- |
| ------------- | ------------- |
-------------
| ------------- | ------------- |
| ------------- | ------------- |
| ------------- | ------------- |
| ------------- | ------------- |
| ------------- | ------------- |
Down Payment Assistance
Mortgage
Subdivision Facts
-----------------------------------------------------------------------------

----------------------
Schools
School information is computer generated and may not be accurate or current. Buyer must independently verify and confirm enrollment. Please contact the school district to determine the schools to which this property is zoned.
Assigned schools
Nearby schools 
Noise factors

Source
Nearby similar homes for sale
Nearby similar homes for rent
Nearby recently sold homes
9201 Brodie Ln #3402, Austin, TX 78748. View photos, map, tax, nearby homes for sale, home values, school info...



























