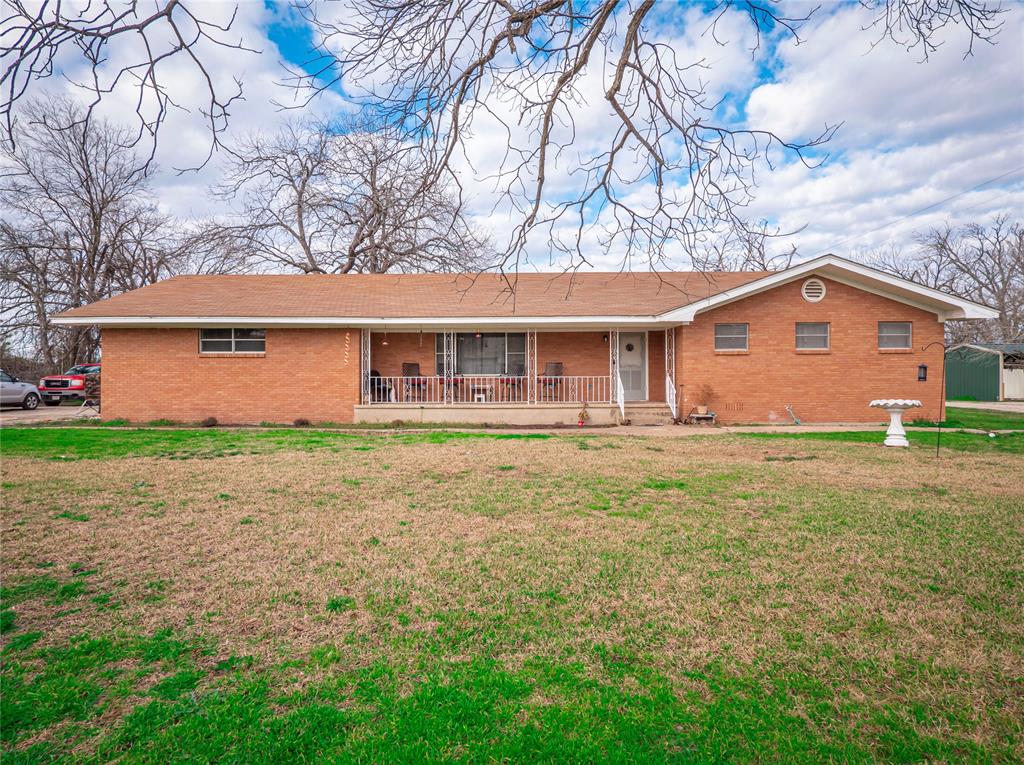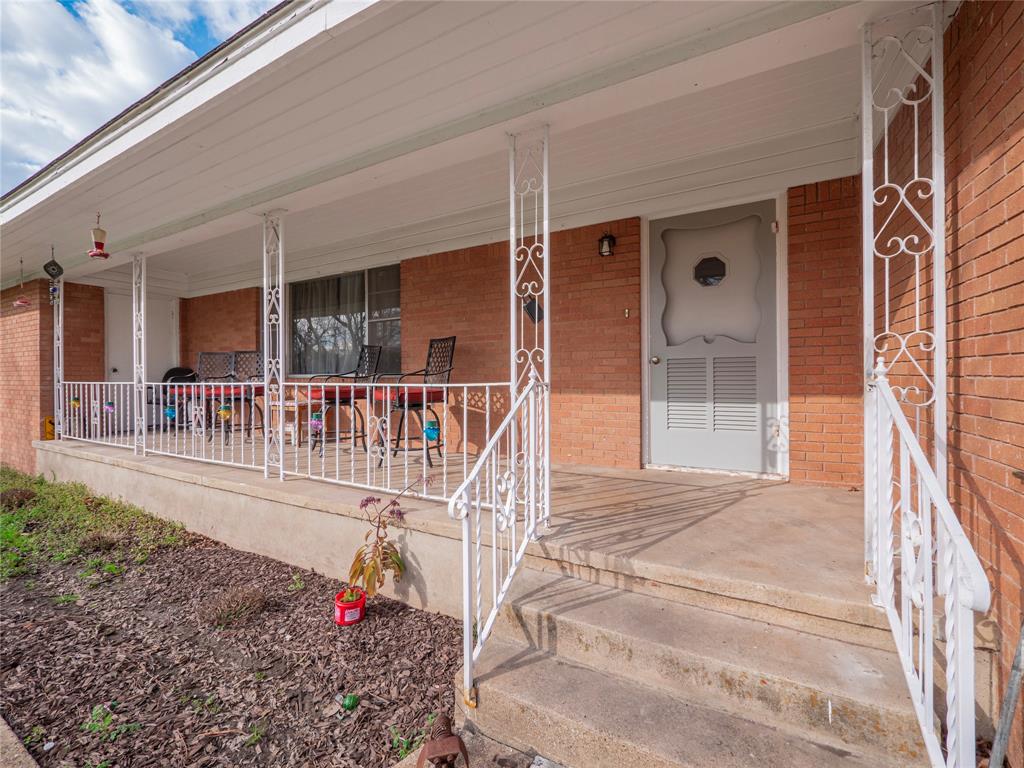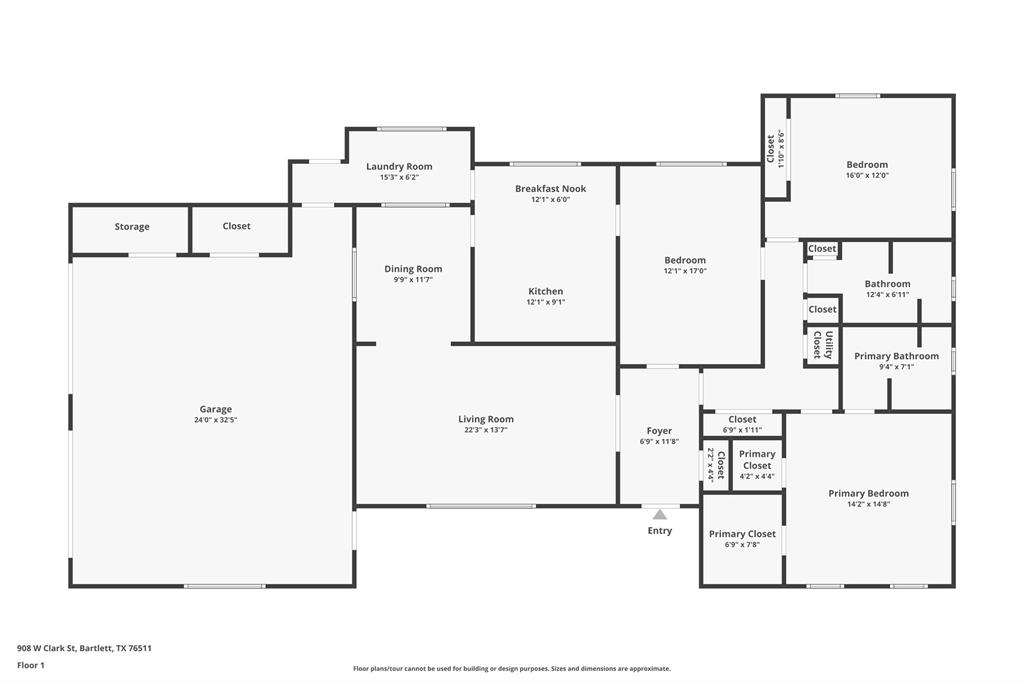Audio narrative 
Description
This home is a charming rural property with 2 bedrooms, 2 baths, and a spacious 1,723 square feet of living space. The home sits on a .43 acre lot and has original wood floors throughout. There is plenty of interior storage space for all your belongings. In addition to the indoor storage, there are also three outdoor storage sheds on the property that provide even more room for your tools and equipment. The den/study in this home is currently being used as an additional bedroom, adding extra versatility to the layout. The formal dining room adds elegance to the home, while the eat-in kitchen provides a more casual dining option. The living room and kitchen both have new flooring which gives them a fresh look. The country-style kitchen features a brand new tile backsplash, gas cooktop, built-in oven and plenty of counter space for meal preparation. The primary bedroom in this home has its own cedar walk-in closet for added convenience. Outside, you'll find large pecan trees scattered throughout the lot providing shade and beauty to the landscape. The backyard is fenced in for privacy and security. One great benefit of this property is that it does not have city taxes! This can save you money each year compared to other properties with higher taxes. Additionally, this home offers easy access to Taylor and close proximity to the new Samsung plant which can make commuting easier if needed.
Interior
Exterior
Rooms
Lot information
Additional information
*Disclaimer: Listing broker's offer of compensation is made only to participants of the MLS where the listing is filed.
View analytics
Total views

Property tax

Cost/Sqft based on tax value
| ---------- | ---------- | ---------- | ---------- |
|---|---|---|---|
| ---------- | ---------- | ---------- | ---------- |
| ---------- | ---------- | ---------- | ---------- |
| ---------- | ---------- | ---------- | ---------- |
| ---------- | ---------- | ---------- | ---------- |
| ---------- | ---------- | ---------- | ---------- |
-------------
| ------------- | ------------- |
| ------------- | ------------- |
| -------------------------- | ------------- |
| -------------------------- | ------------- |
| ------------- | ------------- |
-------------
| ------------- | ------------- |
| ------------- | ------------- |
| ------------- | ------------- |
| ------------- | ------------- |
| ------------- | ------------- |
Down Payment Assistance
Mortgage
Subdivision Facts
-----------------------------------------------------------------------------

----------------------
Schools
School information is computer generated and may not be accurate or current. Buyer must independently verify and confirm enrollment. Please contact the school district to determine the schools to which this property is zoned.
Assigned schools
Nearby schools 
Listing broker
Source
Nearby similar homes for sale
Nearby similar homes for rent
Nearby recently sold homes
908 W Clark St W, Bartlett, TX 76511. View photos, map, tax, nearby homes for sale, home values, school info...






































