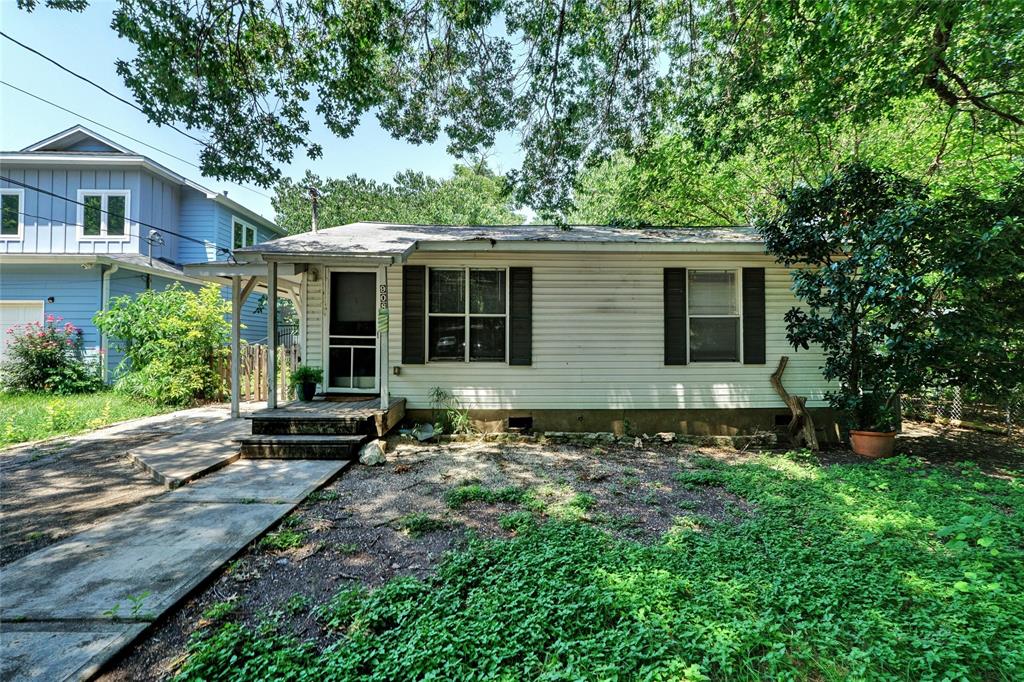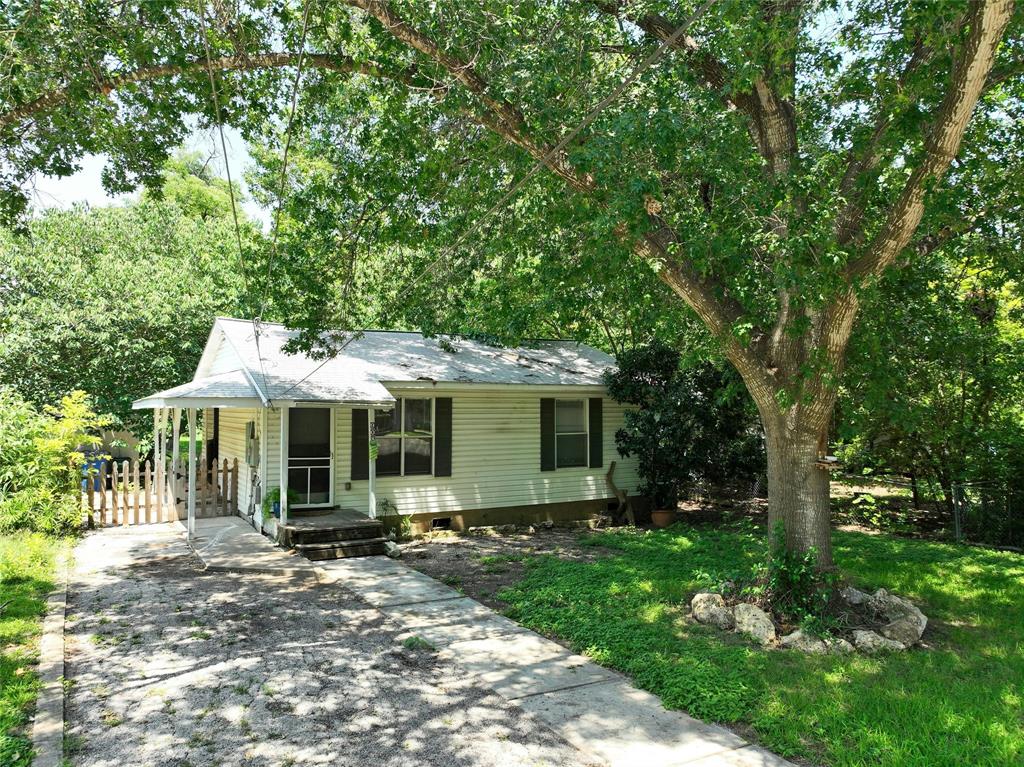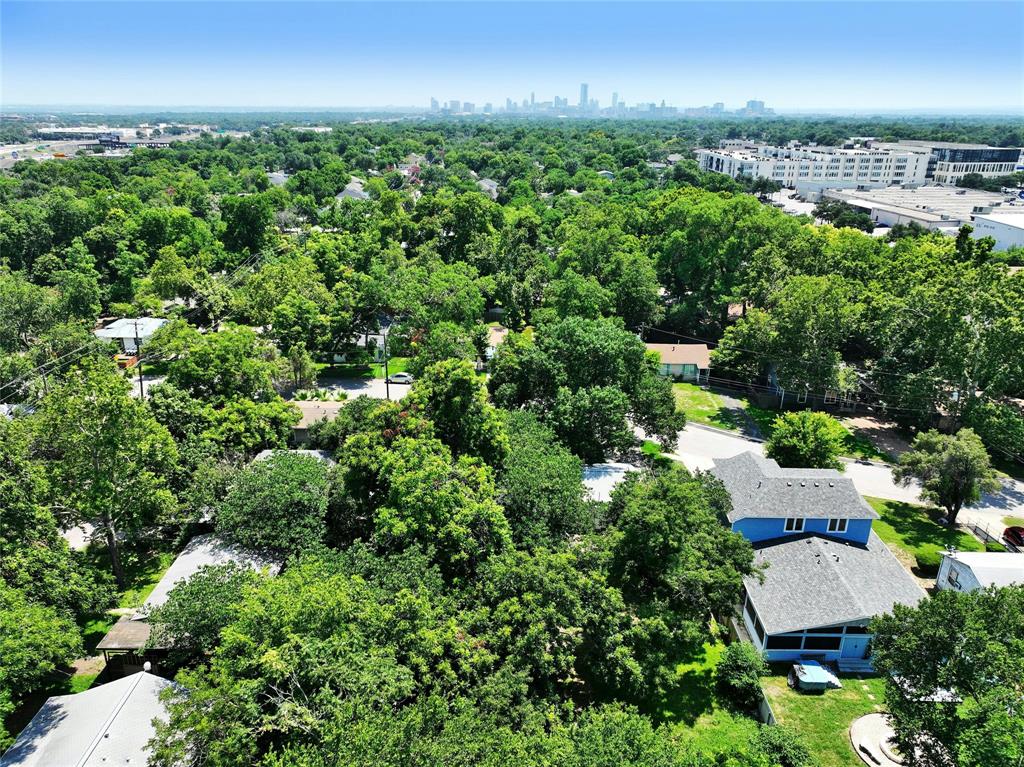Audio narrative 
Description
Multibid. ‘Best & Final’ Offers due Wednesday, 3/27, @ 5pm. Wonderful Morningside location. $Value is in the land/location. Sold 'AS IS'. No additional seller repairs. Check with City of Austin if interested in expanding existing footprint, or perhaps adding a garage with a second story dwelling. Worth checking with CoA development office. Check flood plain in back of home. Note: Back of lot has partial 100-year flood plain. See docs for seller disclosure, survey, seller repair receipt, T-47 etc. Superb NE Austin LOCATION in 78751 zip code. A walkable, bike-able green space for urban naturalists! Large DUPLEX LOT with ONE existing 1951 single family home. The home will need updating, repair. The outbuilding is the laundry room. The home is being sold ‘AS IS’; with the property value primarily in the land. The new owner can re-imagine the many possibilities for updating, renovation and expansion. The lot is currently zoned SF-3-NP, is greater than 50 feet wide, and is larger than 7,000-sf. This property is near a MetroRail TRAIN STOP at Highland Station (Airport Blvd. and Highland Mall Blvd.) Previously, the existing single family home has been rented as an income property. It is vacant now. The rectangular lot is large and level. A gracious shade tree is well positioned in the front. $18K electrical update. Check your plans with CoA prior to submitting offer. Note: Fema 100-year floodplain in back half of lot.
Interior
Exterior
Rooms
Lot information
Additional information
*Disclaimer: Listing broker's offer of compensation is made only to participants of the MLS where the listing is filed.
View analytics
Total views

Property tax

Cost/Sqft based on tax value
| ---------- | ---------- | ---------- | ---------- |
|---|---|---|---|
| ---------- | ---------- | ---------- | ---------- |
| ---------- | ---------- | ---------- | ---------- |
| ---------- | ---------- | ---------- | ---------- |
| ---------- | ---------- | ---------- | ---------- |
| ---------- | ---------- | ---------- | ---------- |
-------------
| ------------- | ------------- |
| ------------- | ------------- |
| -------------------------- | ------------- |
| -------------------------- | ------------- |
| ------------- | ------------- |
-------------
| ------------- | ------------- |
| ------------- | ------------- |
| ------------- | ------------- |
| ------------- | ------------- |
| ------------- | ------------- |
Down Payment Assistance
Mortgage
Subdivision Facts
-----------------------------------------------------------------------------

----------------------
Schools
School information is computer generated and may not be accurate or current. Buyer must independently verify and confirm enrollment. Please contact the school district to determine the schools to which this property is zoned.
Assigned schools
Nearby schools 
Noise factors

Source
Nearby similar homes for sale
Nearby similar homes for rent
Nearby recently sold homes
908 E 56th St, Austin, TX 78751. View photos, map, tax, nearby homes for sale, home values, school info...





























