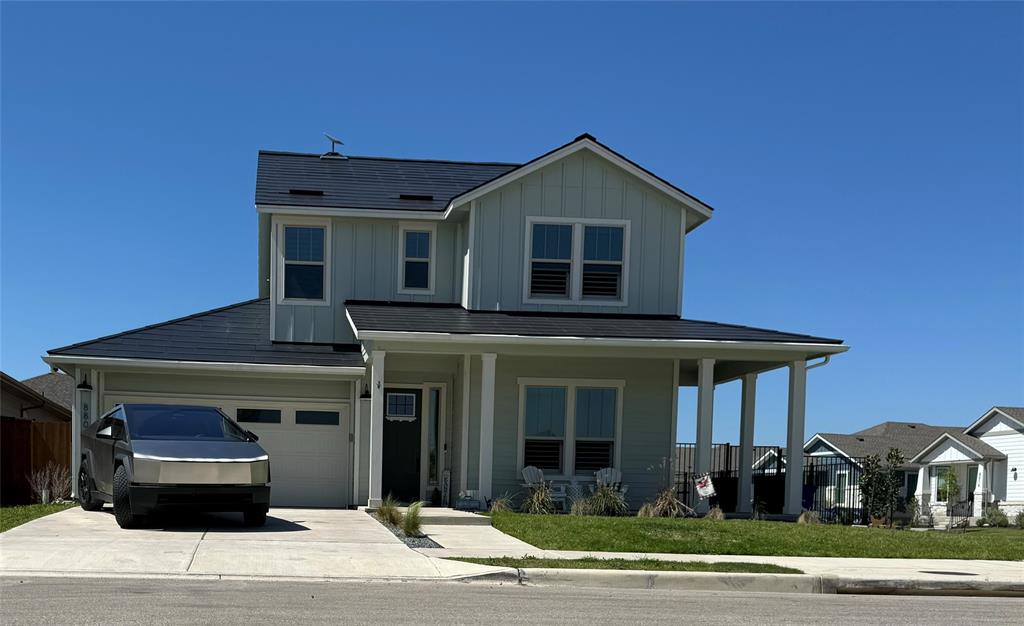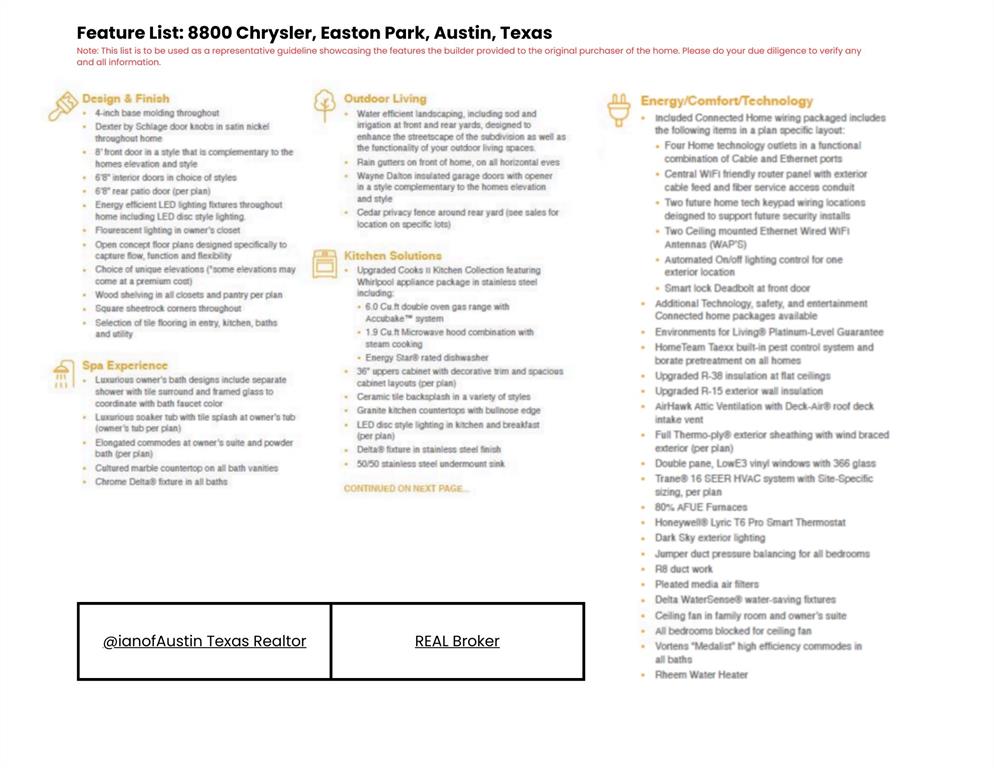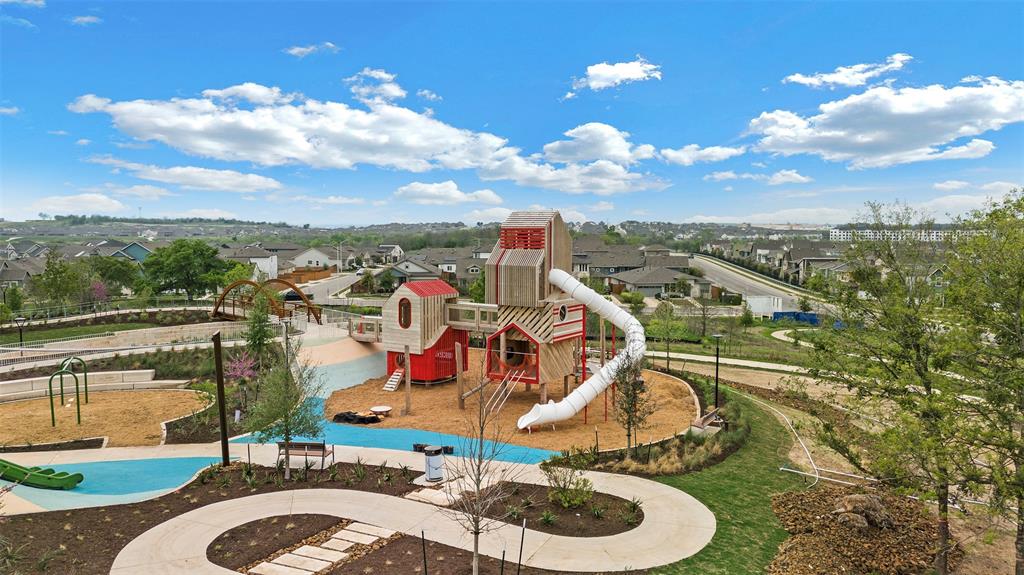Audio narrative 
Description
Calling all Austinites looking for a place to elevate their lifestyle! 8800 Chrysler Bend offers luxurious living in sought-after Easton Park. The home is a 4 Bed, 3 Bath single-family home that is the perfect blend of modern design and comfortable living. Built in 2021, the property boasts 2405 square feet of spacious living area, ideal for families or those who love to entertain. Key Features: Energy Efficient:TESLA ROOF, TESLA POWERWALL, TESLA PLUGS Open floor plan Modern finishes that include sleek countertops, stainless steel appliances, and designer fixtures throughout. Spacious bedrooms Master suite retreat: Luxurious master bathroom and a generous walk-in closet. Outdoor living: Enjoy Texas evenings on your private patio or explore the community's many parks and green spaces. Easton Park is a vibrant community known for its excellent schools, family-friendly amenities, and convenient location. This beautiful home is close to shopping, dining, and major highways, making it an ideal place to call home.
Interior
Exterior
Rooms
Lot information
Lease information
Additional information
*Disclaimer: Listing broker's offer of compensation is made only to participants of the MLS where the listing is filed.
View analytics
Total views

Down Payment Assistance
Subdivision Facts
-----------------------------------------------------------------------------

----------------------
Schools
School information is computer generated and may not be accurate or current. Buyer must independently verify and confirm enrollment. Please contact the school district to determine the schools to which this property is zoned.
Assigned schools
Nearby schools 
Source
Listing agent and broker
Nearby similar homes for sale
Nearby similar homes for rent
Nearby recently sold homes
Rent vs. Buy Report
8800 Chrysler Bnd, Austin, TX 78744. View photos, map, tax, nearby homes for sale, home values, school info...









































