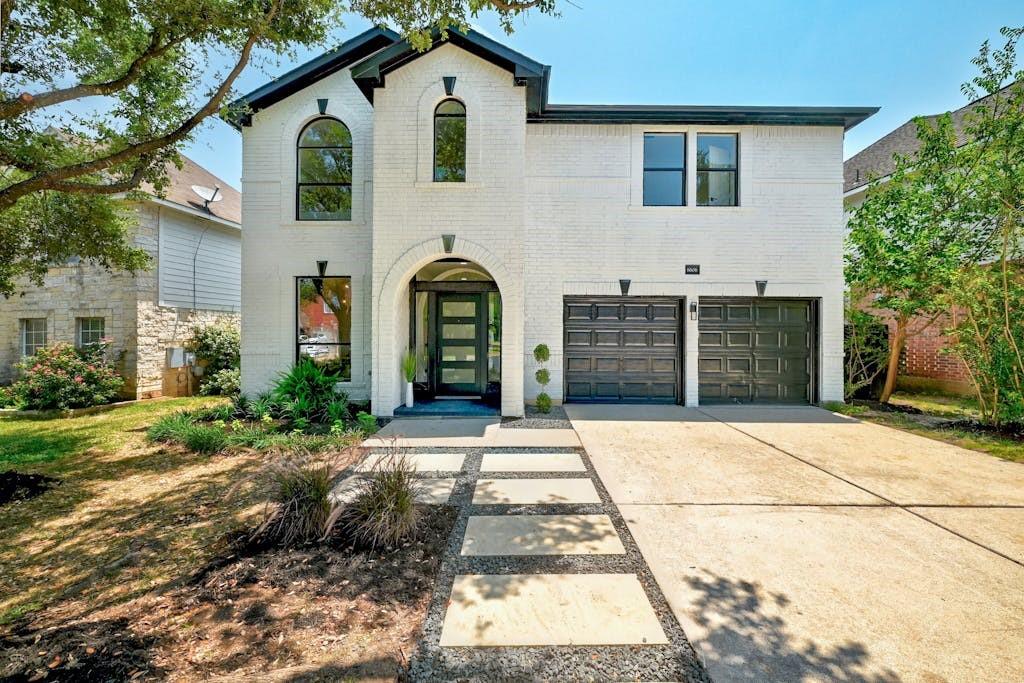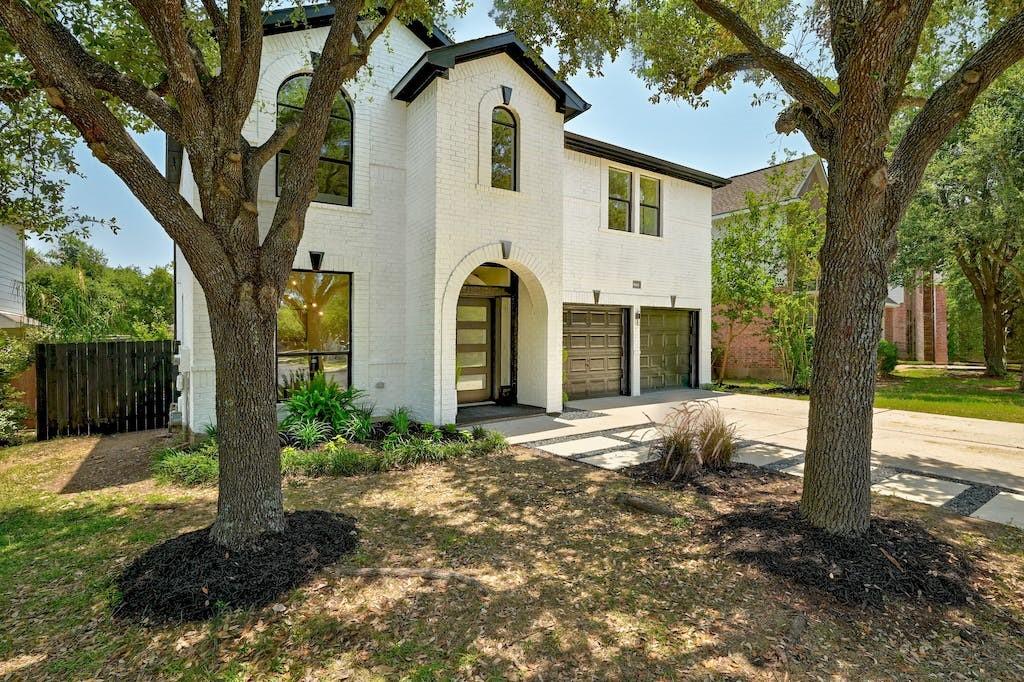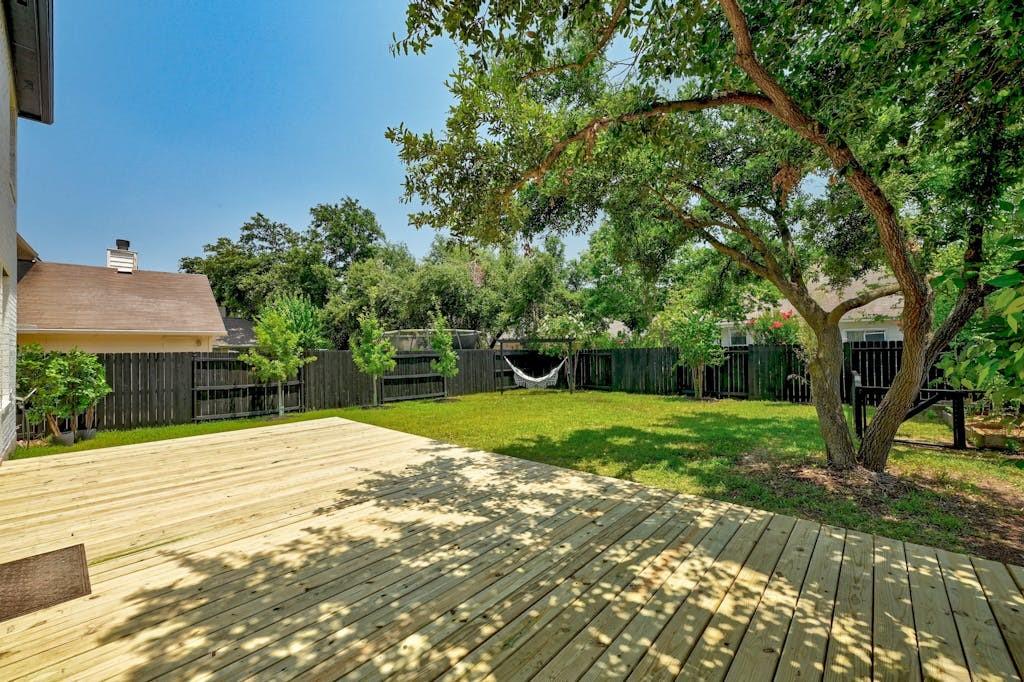Audio narrative 
Description
Welcome to this exquisite property, a masterpiece by ATX Trademaster Restoration. Prepare to be captivated from the moment you arrive. The curb appeal of this home is unparalleled, instantly setting it apart from the rest. The modern door invites you inside, where an exceptional renovation awaits. No detail has been overlooked in this complete transformation, as every aspect of this house has been meticulously refurbished. Upon entering, you'll be greeted by a remarkable blend of modernity and luxury. The home has been stripped down to the studs, ensuring that no element goes untouched. From the sleek, upscale finishes to the brand-new roof, every inch of this residence is designed to impress. This property is a testament to fine craftsmanship and attention to detail. Perfect for those who love to entertain, the living, dining, and kitchen areas seamlessly flow together, creating an open and inviting space. The layout caters to a social lifestyle, allowing for effortless hosting and comfortable gatherings. Natural light floods the home, illuminating the elegant interiors. Upstairs you'll discover another expansive living area, along with two secondary bedrooms. However, the true highlight awaits in the owner's retreat. Prepare to be overwhelmed by its grandeur and luxury. This private haven boasts an abundance of space and an atmosphere that exudes tranquility. The en suite owner's bathroom is a slice of paradise, featuring dual vanities, a luxurious soaking tub, and a walk-in shower equipped with dual rain heads. It's a sanctuary that will leave you in awe, providing the ultimate escape from the world outside. Immerse yourself in the luxurious ambiance, and cherish the thoughtfully designed spaces that inspire relaxation and joy. Don't let this opportunity slip away—make it your own and call this extraordinary property "home".
Interior
Exterior
Rooms
Lot information
Additional information
*Disclaimer: Listing broker's offer of compensation is made only to participants of the MLS where the listing is filed.
Financial
View analytics
Total views

Property tax

Cost/Sqft based on tax value
| ---------- | ---------- | ---------- | ---------- |
|---|---|---|---|
| ---------- | ---------- | ---------- | ---------- |
| ---------- | ---------- | ---------- | ---------- |
| ---------- | ---------- | ---------- | ---------- |
| ---------- | ---------- | ---------- | ---------- |
| ---------- | ---------- | ---------- | ---------- |
-------------
| ------------- | ------------- |
| ------------- | ------------- |
| -------------------------- | ------------- |
| -------------------------- | ------------- |
| ------------- | ------------- |
-------------
| ------------- | ------------- |
| ------------- | ------------- |
| ------------- | ------------- |
| ------------- | ------------- |
| ------------- | ------------- |
Down Payment Assistance

Mortgage
Subdivision Facts
-----------------------------------------------------------------------------

----------------------
Schools
School information is computer generated and may not be accurate or current. Buyer must independently verify and confirm enrollment. Please contact the school district to determine the schools to which this property is zoned.
Assigned schools
Nearby schools 
Noise factors

Source
Nearby similar homes for sale
Nearby similar homes for rent
Nearby recently sold homes
8606 Glen Canyon Dr, Round Rock, TX 78681. View photos, map, tax, nearby homes for sale, home values, school info...








































