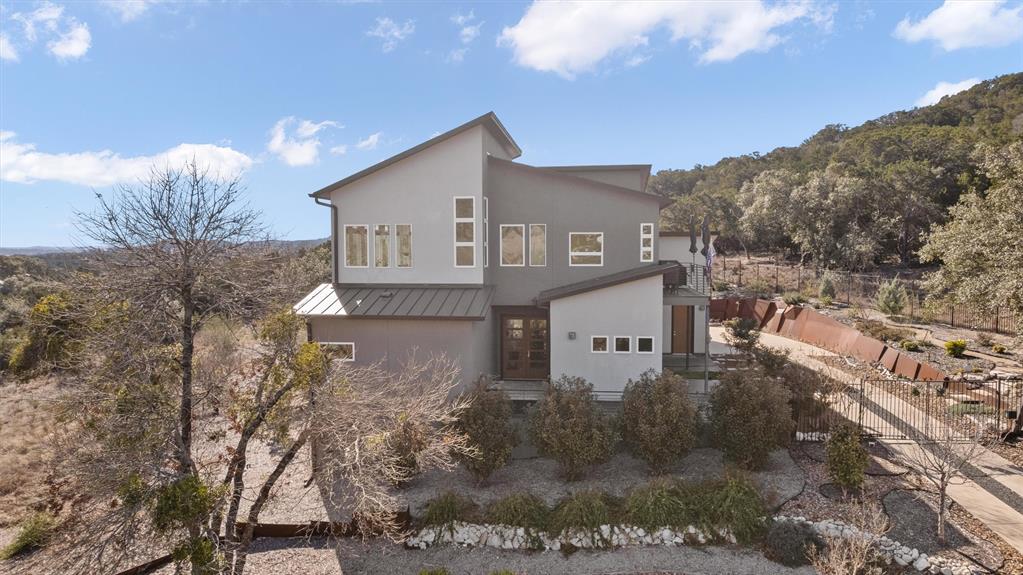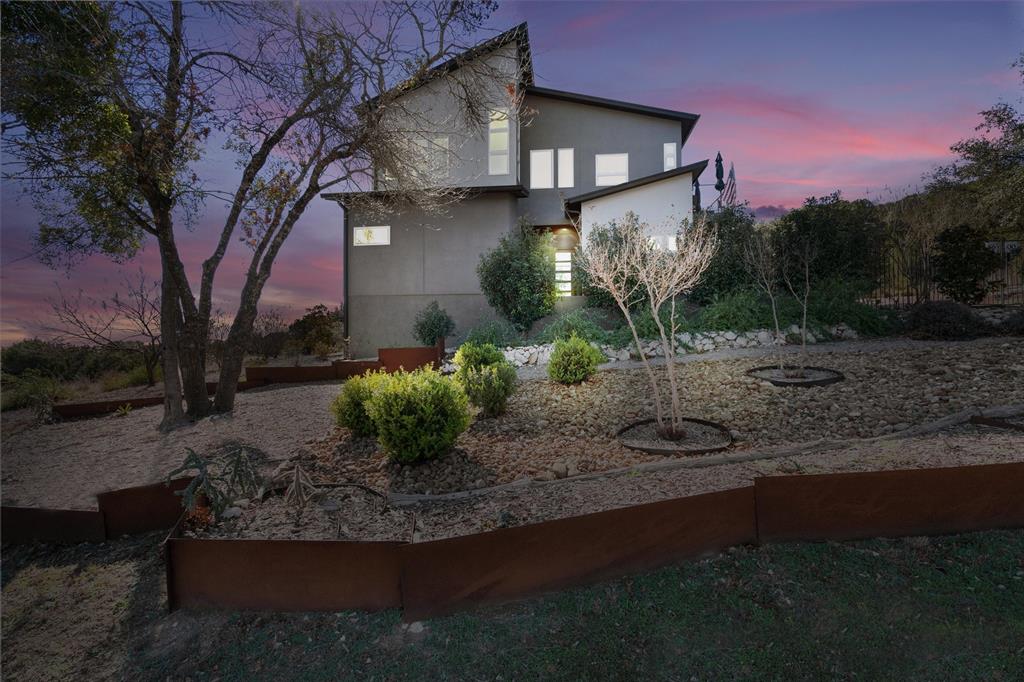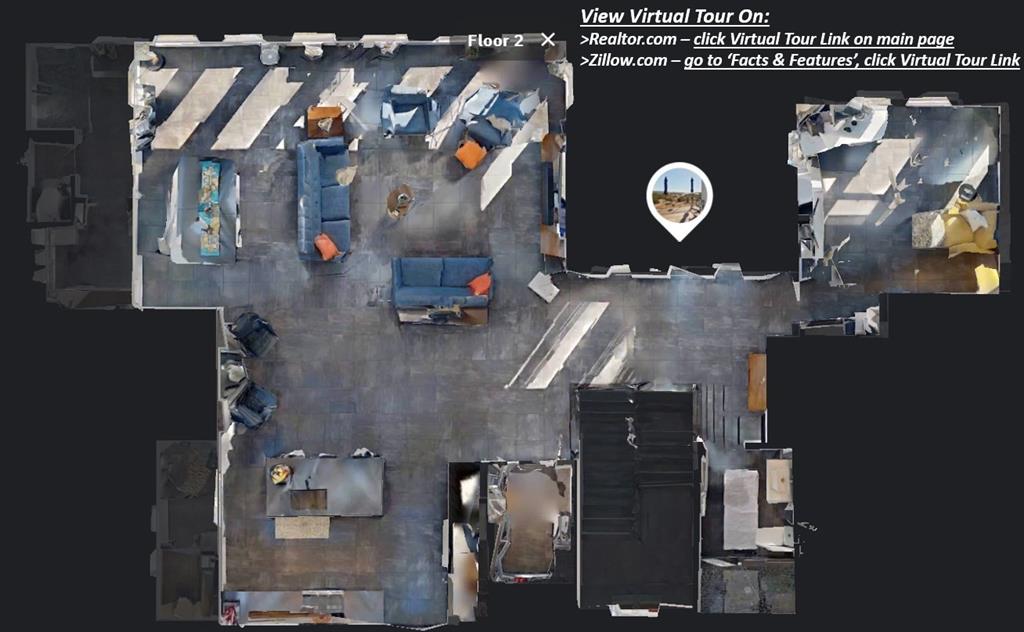Audio narrative 
Description
To see 3D Tour on Zillow go to Facts & Features section. On Realtor.com click on Virtual Tour Link on Main Page. Experience modern living at Kellywood Estates where contemporary elegance seamlessly intertwines with nature's splendor. Nestled on a private cul-de-sac, this residence is a distinct opportunity for the discerning buyer. Boasting panoramic views of Lake Travis and the hill country, the property provides a breathtaking backdrop. Designed with 10'+ ceilings and 8' doors, the residence establishes an open and inviting ambiance. The main level encompasses a luxurious owner's suite, custom walk-in closet, second bedroom, bath, bonus room, and a convenient laundry room. A covered private patio extends the living space outdoors, offering an idyllic setting for enjoying nature and lake views. Ascending to the second floor reveals soaring vaulted ceilings, a seamless open floor plan, and energy-efficient double-pane windows framing captivating lake views. These windows, accompanied by custom UV blocking solar shades, balance natural light and enhance the home's energy efficiency. At the heart of the home is the custom-designed modern kitchen, offering enchanting lake views. The kitchen's private deck and the three IPE wood decks on the second floor provide additional outdoor spaces. Tailored for nature enthusiasts, the residence includes a partially fenced backyard, outdoor seating areas, a dedicated fire-pit zone, and a flourishing organic vegetable garden. The courtyard entrance, adorned with a unique retaining wall, adds an artistic touch. In addition to its picturesque seclusion. Low HOA! Seize the opportunity to make this exceptional property your own—schedule a viewing today and if interested explore the adjacent one-acre lot for sale by the same owner; 8604 Kelly Cove. Your dream home awaits, poised to captivate discerning buyers
Rooms
Interior
Exterior
Lot information
Additional information
*Disclaimer: Listing broker's offer of compensation is made only to participants of the MLS where the listing is filed.
Financial
View analytics
Total views

Property tax

Cost/Sqft based on tax value
| ---------- | ---------- | ---------- | ---------- |
|---|---|---|---|
| ---------- | ---------- | ---------- | ---------- |
| ---------- | ---------- | ---------- | ---------- |
| ---------- | ---------- | ---------- | ---------- |
| ---------- | ---------- | ---------- | ---------- |
| ---------- | ---------- | ---------- | ---------- |
-------------
| ------------- | ------------- |
| ------------- | ------------- |
| -------------------------- | ------------- |
| -------------------------- | ------------- |
| ------------- | ------------- |
-------------
| ------------- | ------------- |
| ------------- | ------------- |
| ------------- | ------------- |
| ------------- | ------------- |
| ------------- | ------------- |
Mortgage
Subdivision Facts
-----------------------------------------------------------------------------

----------------------
Schools
School information is computer generated and may not be accurate or current. Buyer must independently verify and confirm enrollment. Please contact the school district to determine the schools to which this property is zoned.
Assigned schools
Nearby schools 
Source
Nearby similar homes for sale
Nearby similar homes for rent
Nearby recently sold homes
8600 Kelly Cv, Jonestown, TX 78645. View photos, map, tax, nearby homes for sale, home values, school info...










































