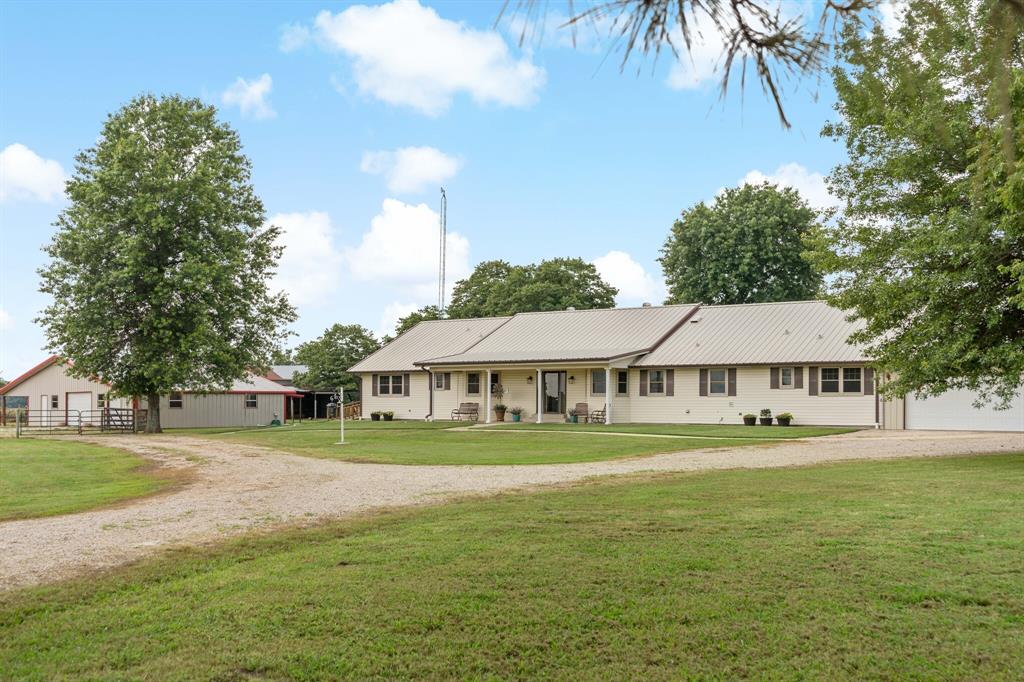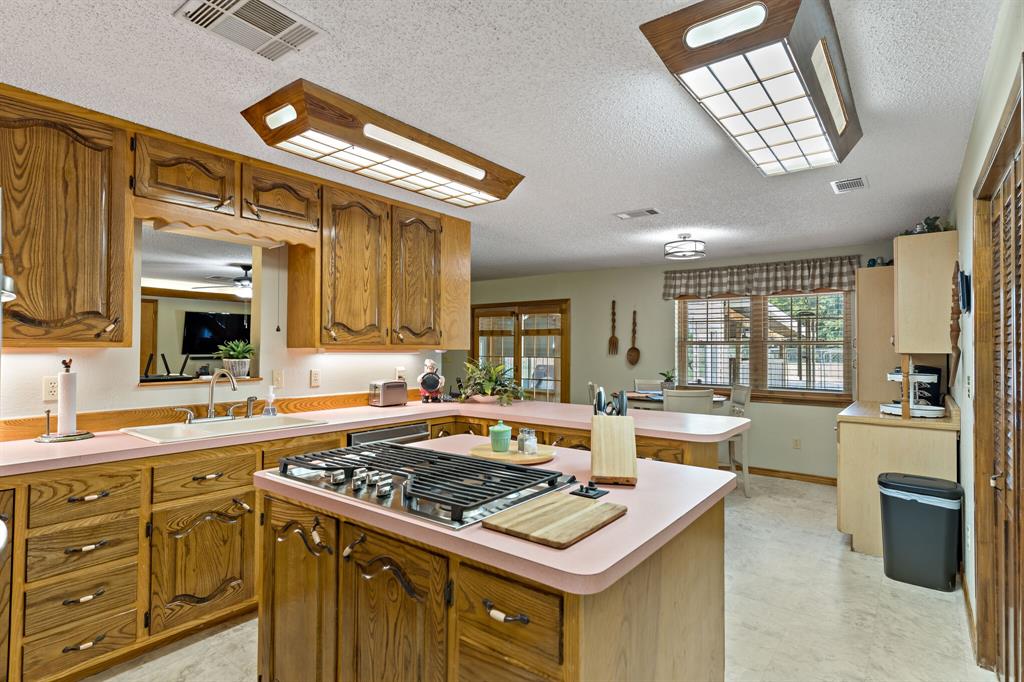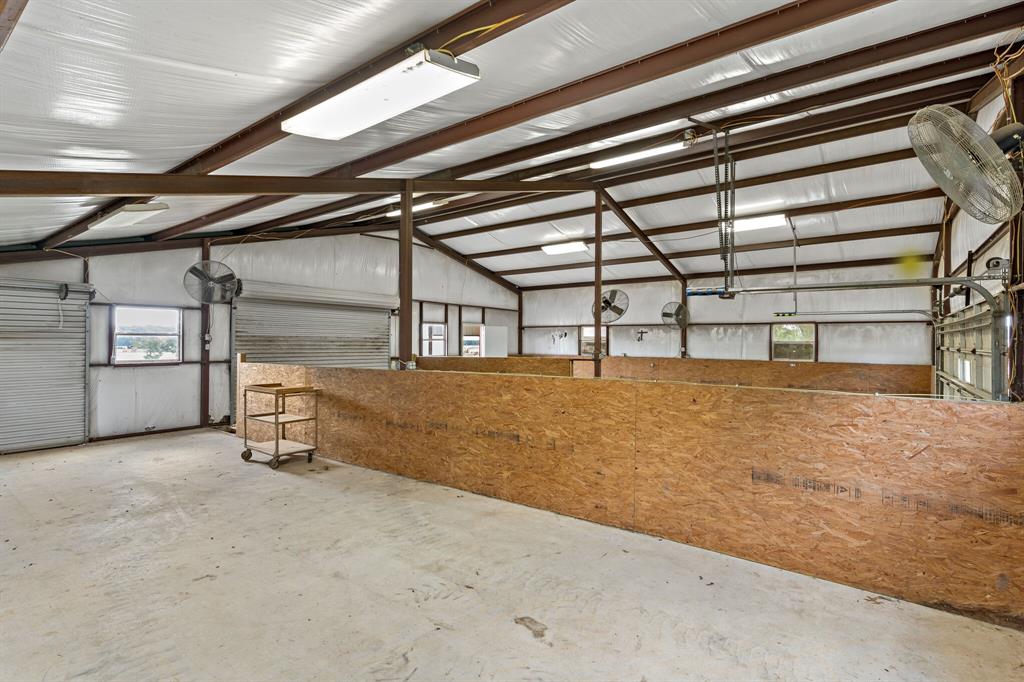Description
A great home with so much to offer. 14 beautiful ac located on an FM road in the popular Maxey Community. The home is beautifully well maintained and has nearly everything a meticulous person would want. This 3,2.5 could easily have a 4th bedroom. All rooms are exceptionally large. There is a cedar lined sunroom off the primary suite, and a huge sunroom off the living. Other features consist of a lrg. living with a beautiful stone fireplace, a formal dining-living combo, breakfast rm off the kitchen which has custom cabinets everywhere plus, a cook island with Jenn-Aire, breakfast bar, 2 pantries, huge utility rm, office. Outside is LOADED! 32 x 20 covered patio, 60 x 55 concrete patio, cov. storm cellar, 4 car garage, Generac generator, 79x63 shop with HA, 40x60 shop w2 20x60 canopies, 50x36 shop w 36x15 canopy, 45x70 barn, 40x20 RV parking, 10x12 stg.bldg, stock pond and security gate. Way too many features to list. Previously a horse and cattle ranch. Addl. land available.
Rooms
Interior
Exterior
Lot information
Additional information
*Disclaimer: Listing broker's offer of compensation is made only to participants of the MLS where the listing is filed.
View analytics
Total views

Mortgage
Subdivision Facts
-----------------------------------------------------------------------------

----------------------
Schools
School information is computer generated and may not be accurate or current. Buyer must independently verify and confirm enrollment. Please contact the school district to determine the schools to which this property is zoned.
Assigned schools
Nearby schools 
Listing broker
Source
Selling Agent and Brokerage
Nearby similar homes for sale
Nearby similar homes for rent
Nearby recently sold homes
8551 N Farm to Market 38 Rd, Sumner, TX 75486. View photos, map, tax, nearby homes for sale, home values, school info...










































