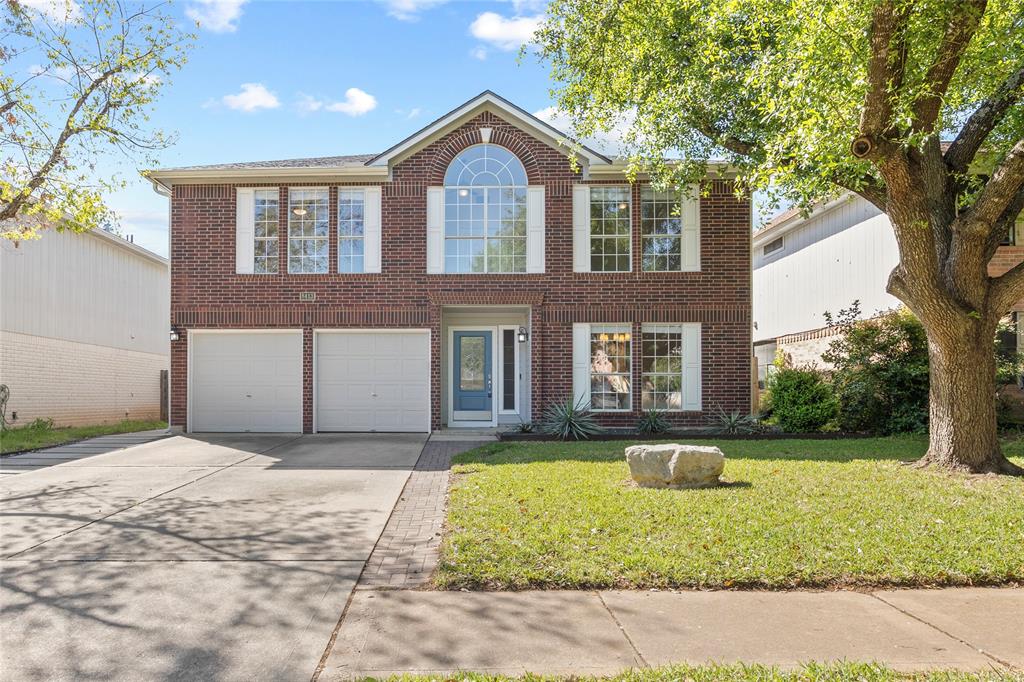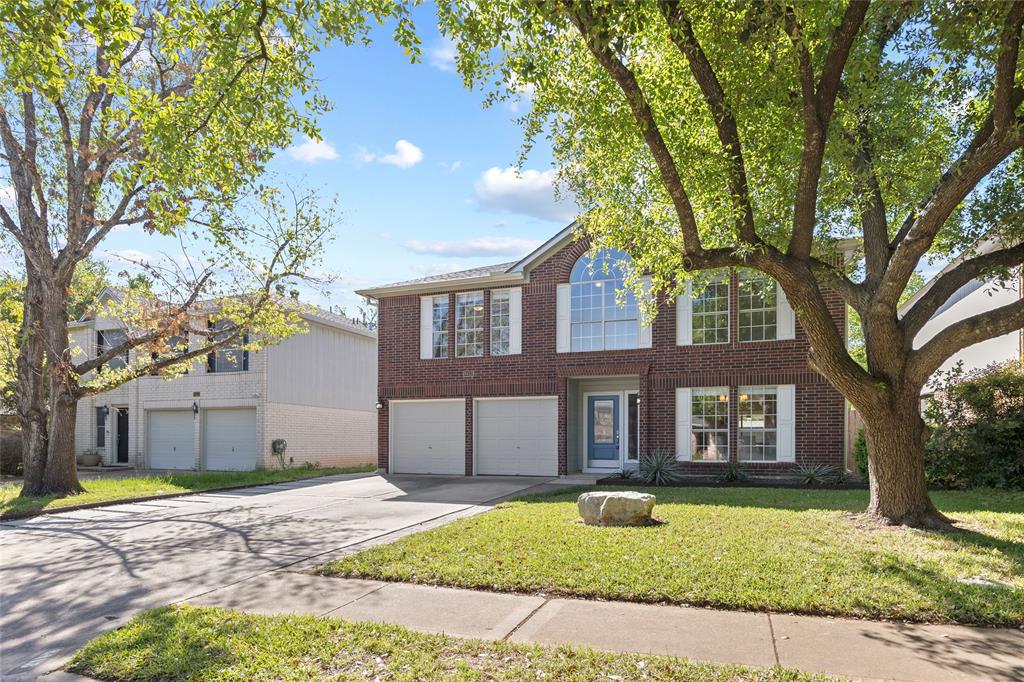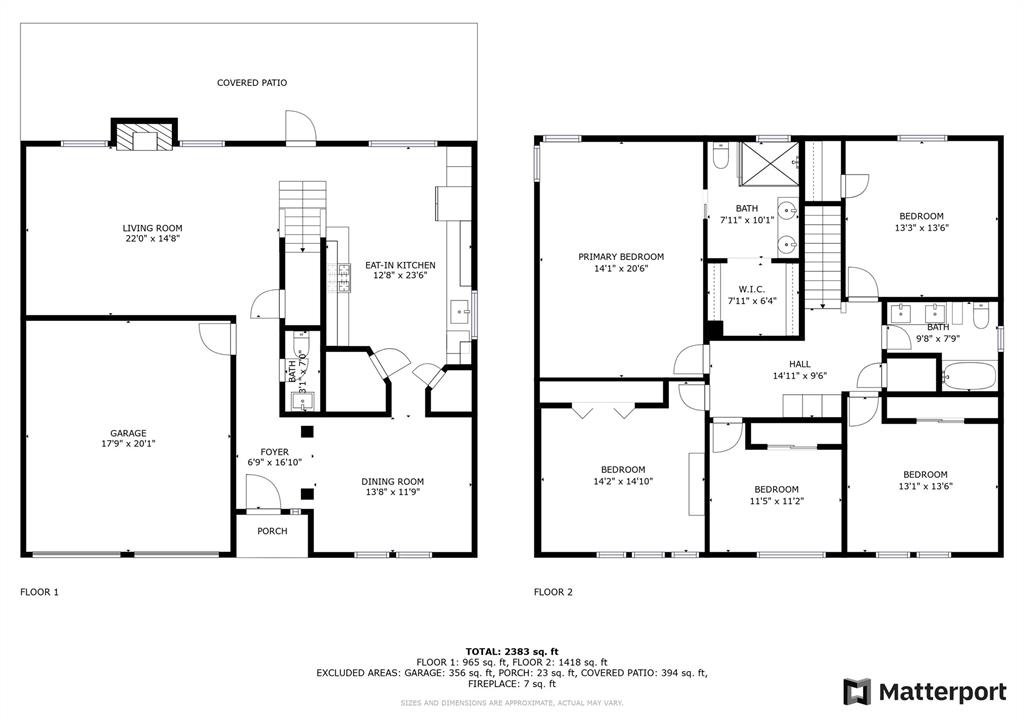Audio narrative 
Description
Step into a world of charm and elegance with this enchanting 5-bedroom, 2.5-bathroom home nestled in a serene neighborhood. As you enter, you'll be greeted by the warm embrace of newly installed flooring on the first floor, showcasing both durability and style. The heart of the home, the kitchen, boasts extensive cabinets offering abundant storage space for all your culinary treasures. Upstairs, discover a sanctuary of comfort in the 5 cozy bedrooms, each providing a tranquil retreat from the hustle and bustle of daily life. The main bathroom has been meticulously renovated, exuding a sense of luxury and relaxation. Outside, the allure continues with a lush landscape that frames the property, creating a picturesque backdrop for outdoor gatherings and quiet moments alike. But the pièce de résistance awaits in the backyard—a sparkling in-ground pool and spa, accompanied by decking perfect for soaking up the sun or stargazing under the night sky. Rest easy knowing that the home and shed boast brand-new roofs, providing protection and peace of mind for years to come. Plus, with newly installed gutters, maintenance becomes a breeze, allowing you more time to enjoy the comforts of home. With its timeless charm, modern amenities, and meticulous attention to detail, this home offers the perfect blend of sophistication and comfort. Don't miss your chance to own this captivating oasis—schedule your showing today and prepare to fall in love!
Interior
Exterior
Rooms
Lot information
Additional information
*Disclaimer: Listing broker's offer of compensation is made only to participants of the MLS where the listing is filed.
View analytics
Total views

Property tax

Cost/Sqft based on tax value
| ---------- | ---------- | ---------- | ---------- |
|---|---|---|---|
| ---------- | ---------- | ---------- | ---------- |
| ---------- | ---------- | ---------- | ---------- |
| ---------- | ---------- | ---------- | ---------- |
| ---------- | ---------- | ---------- | ---------- |
| ---------- | ---------- | ---------- | ---------- |
-------------
| ------------- | ------------- |
| ------------- | ------------- |
| -------------------------- | ------------- |
| -------------------------- | ------------- |
| ------------- | ------------- |
-------------
| ------------- | ------------- |
| ------------- | ------------- |
| ------------- | ------------- |
| ------------- | ------------- |
| ------------- | ------------- |
Down Payment Assistance
Mortgage
Subdivision Facts
-----------------------------------------------------------------------------

----------------------
Schools
School information is computer generated and may not be accurate or current. Buyer must independently verify and confirm enrollment. Please contact the school district to determine the schools to which this property is zoned.
Assigned schools
Nearby schools 
Noise factors

Source
Nearby similar homes for sale
Nearby similar homes for rent
Nearby recently sold homes
8413 Glen Canyon Dr, Round Rock, TX 78681. View photos, map, tax, nearby homes for sale, home values, school info...









































