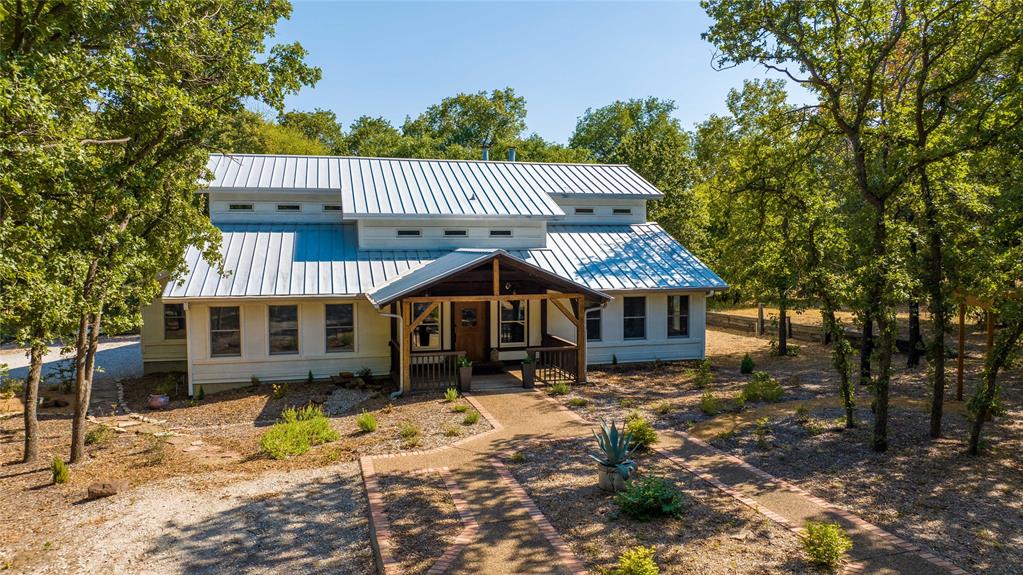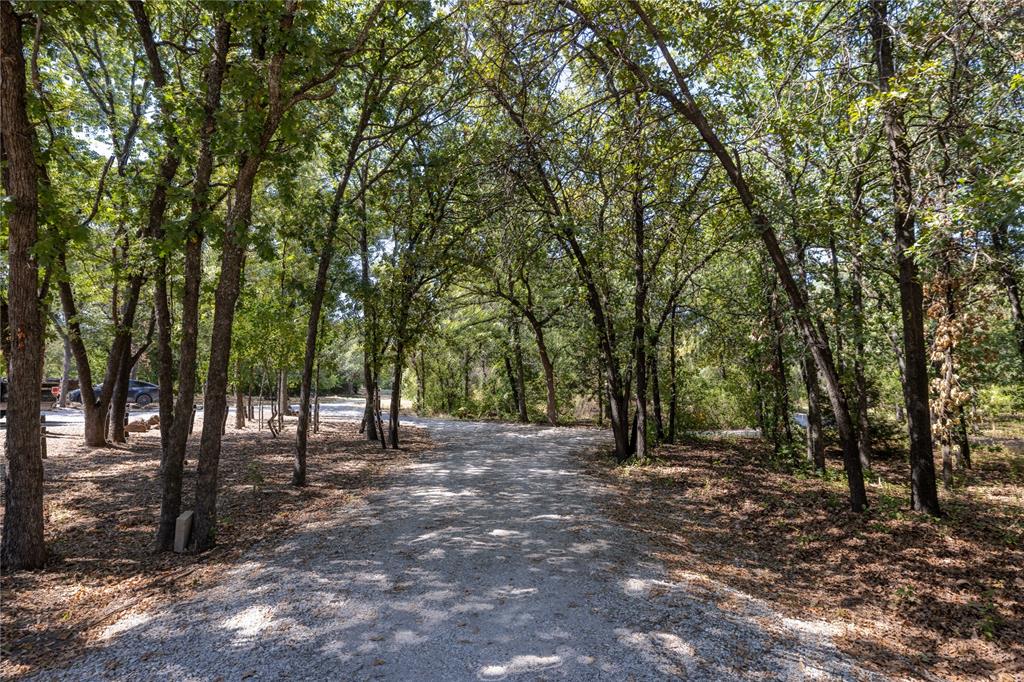Audio narrative 
Description
Privacy and peace ~This secluded,gated property features a shop,guest house, barn,3.9 acres- NO HOA. in desired ARGYLE ISD, Breathtaking main home was brilliantly custom built with solid reclaimed wood and HUGE beams, pier and beam and slab foundation,4 in solid interior walls, immense room sizes,cathedral ceilings,open spaces and numerous windows to the outdoors. Home and guest house were updated within the last year ~ see docs Open kitchen overlooks the family room and features a gorgeous Bertozzoni gas range, marble countertops and deep extra large kitchen sink. Master bath updated with extra large shower,quartzite as well as his and hers closets. Raised garden beds, apple and peach trees, campfire area, water run off pond,rose garden, horseshoe pit,pasture areas and open space. Room to ranch or relax Come live your dream all within reach of the 35 fwy, restaurants, and shops nearby. You might not ever want to leave your property
Interior
Exterior
Rooms
Lot information
Additional information
*Disclaimer: Listing broker's offer of compensation is made only to participants of the MLS where the listing is filed.
View analytics
Total views

Mortgage
Subdivision Facts
-----------------------------------------------------------------------------

----------------------
Schools
School information is computer generated and may not be accurate or current. Buyer must independently verify and confirm enrollment. Please contact the school district to determine the schools to which this property is zoned.
Assigned schools
Nearby schools 
Listing broker
Source
Nearby similar homes for sale
Nearby similar homes for rent
Nearby recently sold homes
831 Old Justin Rd, Argyle, TX 76226. View photos, map, tax, nearby homes for sale, home values, school info...
View all homes on Old Justin






